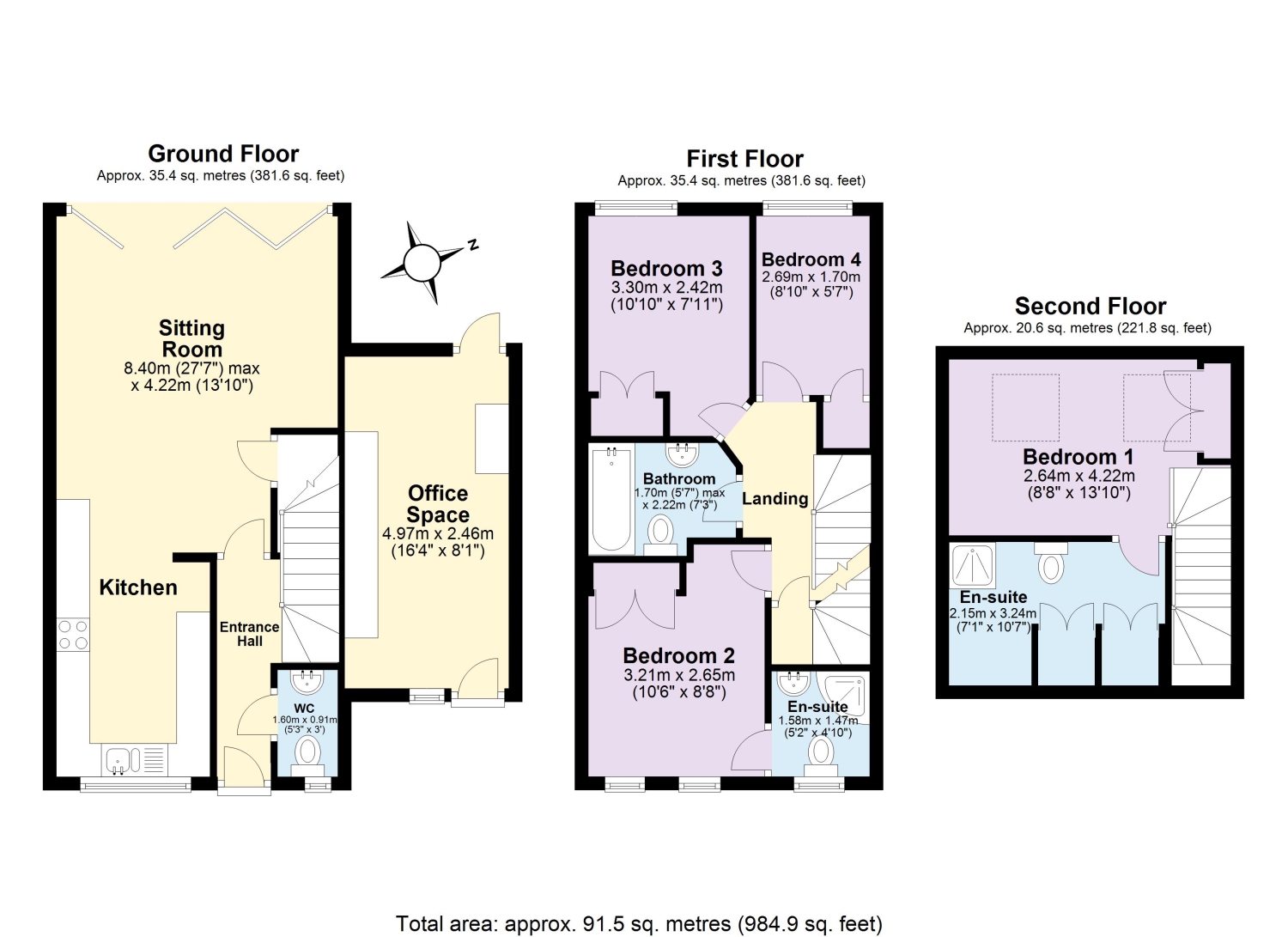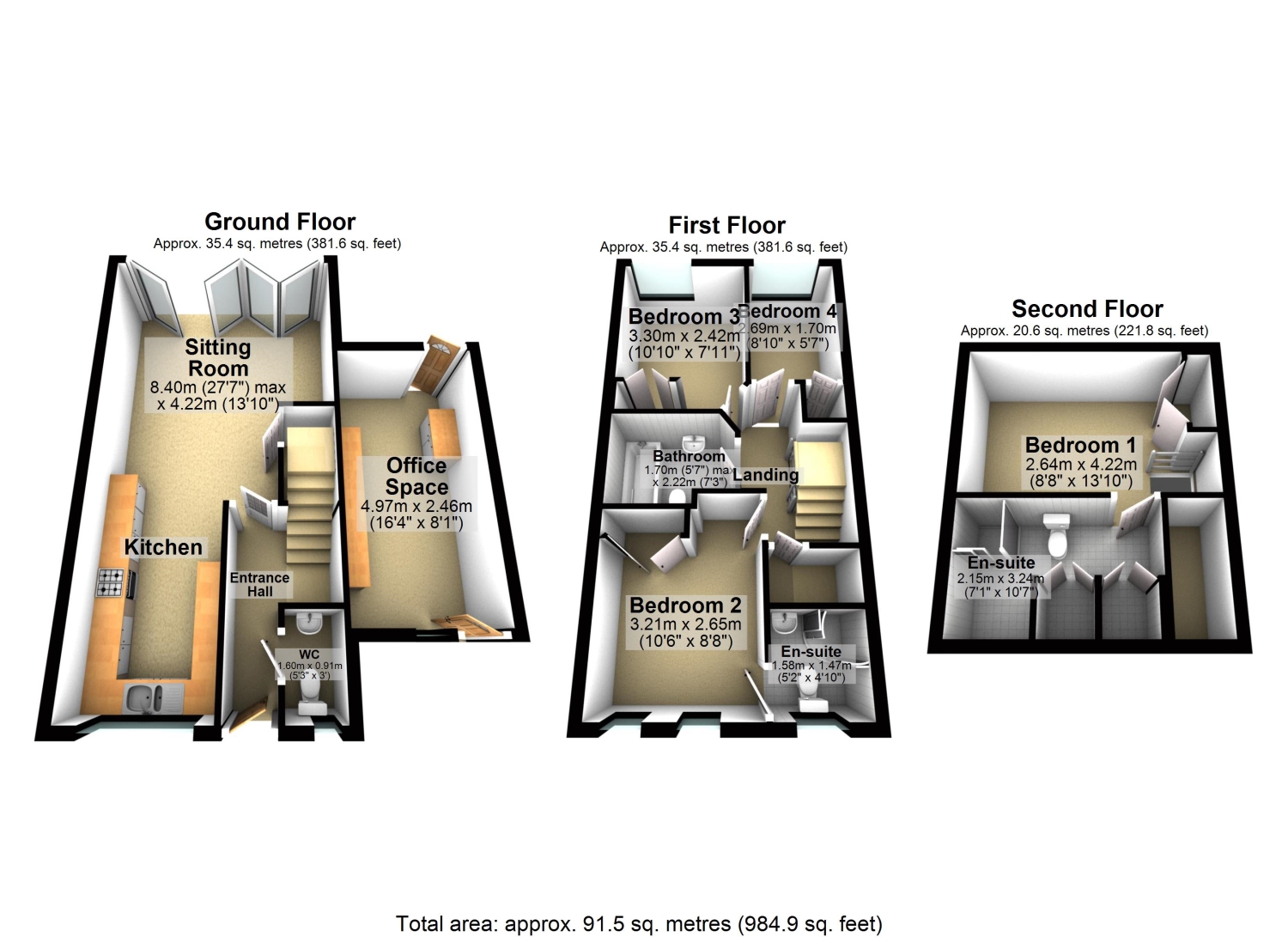Semi-detached house for sale in Shearwater Drive, Torquay TQ2
* Calls to this number will be recorded for quality, compliance and training purposes.
Property features
- Electric car charging point
- Solar panels
- Converted garage - ideal office or business space from home
- 1 bathroom and 2 en-suites
- Contemporary décor throughout
- Excellent transport links
- Generous low maintenance garden
- Popular Willows location
- Local pub and amenities within walking distance
- Primary and secondary schools within easy reach
Property description
Guide price £350,000 - £375,000
Sitting in an elevated position, the front of this property is made up of a tarmac driveway offering plenty of parking and an electric car charging point, a low maintenance front artificial grass area and a handful of steps to the front door. As you enter the property, you will find a useful WC and basin to your right and the stairs to the first floor adjacent to this. In front of you is the living area, a spacious and contemporary space which is flooded with light thanks to the bifolding doors spanning the entire width of the room. The living area is adorned with a contrasting white and grey décor, finished with a soft grey flooring. A useful under-stair cupboard is accessible from here, maximising the space.
The kitchen flows from the living area, offering a seamless transition from cooking to dining to entertaining. The kitchen is a wonderfully modern, sleek space, offering white gloss cupboard units and the soft grey flooring continuing from the living area. A mid height oven is complemented by an induction hob opposite, and the sink sits below the window to the front of the property, so you can watch the world go by while washing up.
From the kitchen, through the living room and out into the garden, you will be impressed by its expansive tiled area which is spread across two levels. This space is perfect for al fresco dining, a barbecue, or enjoying the sun. The garden is enclosed with mature trees and hedges, and a further level has been laid to artificial grass, providing a perfect area for playing or enjoying the sunshine. There is also plenty of space for garden storage.
A door from the garden also allows access to the converted garage, which is now a valuable space for use as a further reception area, workshop, study, or an opportunity to run a business from home. A door at the front of the property from here allows for full access to both the front and the back.
Heading upstairs to the first floor, the stairs curve around to reveal two bedrooms to your right, the main bathroom in front of you, a further bedroom to the left and stairs leading to the top floor. The bathroom is decorated with a combination of soft grey with white tile features, with ornate patterned flooring. There is a full-size bath with shower above, a white WC and basin, with ample space for storage beneath.
The largest bedroom on this floor overlooks the front of the property, and benefits from a soft grey carpet and wallpapered feature wall. A generous en suite shower room offers an enclosed shower, white WC and basin, and is decorated with floor to ceiling dark grey tiles. This bedroom also benefits from a built-in wardrobe.
The second bedroom on this floor is also a great size, and is decorated with a vivid green and striking artwork wall. Built-in storage maximises the space here. The third bedroom on this floor is adjacent, decorated in light, neutral colours, and would make a perfect child's bedroom, study or hobby room.
Upstairs to the top floor, a wonderful sanctuary awaits, with stunning sloped ceilings with roof windows, recessed lighting for a relaxed atmosphere, and delicate grey décor dotted among the white, providing a peaceful space. A further en suite benefits from an attractive sloped ceiling, two useful built-in storage cupboards, an enclosed shower and white WC/basin unit.
Sitting/Dining Room
8.4m x 4.22m - 27'7” x 13'10”
Inclusive of kitchen area
WC
1.6m x 0.91m - 5'3” x 2'12”
Office
4.97m x 2.46m - 16'4” x 8'1”
Bedroom 1
2.64m x 4.22m - 8'8” x 13'10”
Ensuite Shower Room
2.15m x 3.24m - 7'1” x 10'8”
Bedroom 2
3.21m x 2.65m - 10'6” x 8'8”
Ensuite Shower Room
1.58m x 1.47m - 5'2” x 4'10”
Bathroom
1.7m x 2.22m - 5'7” x 7'3”
Bedroom 3
3.3m x 2.42m - 10'10” x 7'11”
Bedroom 4
2.69m x 1.7m - 8'10” x 5'7”
Property info
For more information about this property, please contact
EweMove Sales & Lettings - Paignton, BD19 on +44 1803 912030 * (local rate)
Disclaimer
Property descriptions and related information displayed on this page, with the exclusion of Running Costs data, are marketing materials provided by EweMove Sales & Lettings - Paignton, and do not constitute property particulars. Please contact EweMove Sales & Lettings - Paignton for full details and further information. The Running Costs data displayed on this page are provided by PrimeLocation to give an indication of potential running costs based on various data sources. PrimeLocation does not warrant or accept any responsibility for the accuracy or completeness of the property descriptions, related information or Running Costs data provided here.





























.png)

