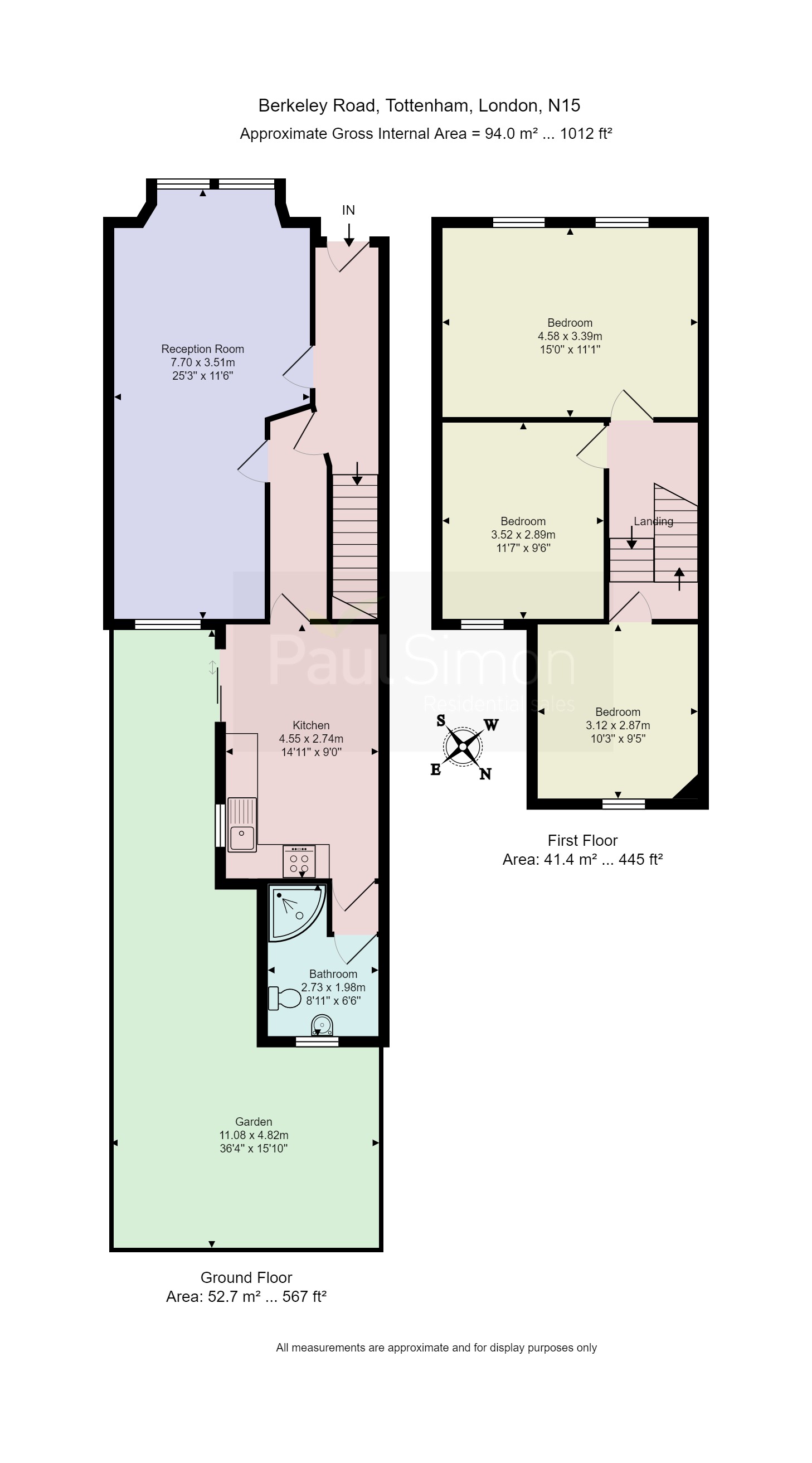Terraced house for sale in Berkeley Road, South Tottenham, London N15
* Calls to this number will be recorded for quality, compliance and training purposes.
Utilities and more details
Property features
- Three Bedroom Victorian Terrace
- In excess of 1012 Sq. Ft / 94 Sq. M
- Scope to Extend (STP)
- Peaceful N15 Street
- Access to Local Amenities
- Walking Distance to Manor House & Seven Sister Tube
- Chain Free
Property description
Situated in a peaceful residential N15 hotspot near the green spaces of Paignton Park, this charming Victorian terrace offers an inviting and comfortable living space.
The property spans over 1012 Sq Ft/94 Sq M and features a bright through lounge with a square bay window, allowing ample natural light to flood the room. Beyond the lounge, you'll find a spacious kitchen diner with direct access to a tranquil garden. The first floor comprises three well-sized bedrooms and a family bathroom, with additional potential for expansion into the already functional loft space.
Berkeley Road benefits from its close proximity to the local amenities of Stamford Hill, South Tottenham, and nearby Stoke Newington, offering a variety of restaurants, gastro pubs, and coffee shops. Convenient transport links are available at Stamford Hill Overground Station, providing direct access to Liverpool Street.
This property is sold with no onward chain.
Entrance Hall
UPVC door to: Wooden laminated flooring.
Through Lounge
Wooden laminated flooring, radiators and double glazed window to rear and double glazed bay window to front aspect.
Kitchen Dining Room
Range of base mounted units and wall mounted cupboards, stainless steel sink, window to side, tiled flooring, gas hob and electric oven. Space for washing machine, boiler unit and sliding doors to side aspect.
Bathroom
Shower, low level w.c, pedestal with wash hand basin, window to rear and tiled floor and walls.
Bedroom One
Double glazed windows to front, radiator, and carpeted flooring.
Bedroom Two
Double glazed window to rear, radiator, and wooden laminated flooring.
Bedroom Three
Double glazed window to rear, radiator, and wooden laminated flooring.
Garden
Patio area with shrub borders.
For more information about this property, please contact
Paul Simon Residential Sales, N4 on +44 20 8166 1812 * (local rate)
Disclaimer
Property descriptions and related information displayed on this page, with the exclusion of Running Costs data, are marketing materials provided by Paul Simon Residential Sales, and do not constitute property particulars. Please contact Paul Simon Residential Sales for full details and further information. The Running Costs data displayed on this page are provided by PrimeLocation to give an indication of potential running costs based on various data sources. PrimeLocation does not warrant or accept any responsibility for the accuracy or completeness of the property descriptions, related information or Running Costs data provided here.
























.png)