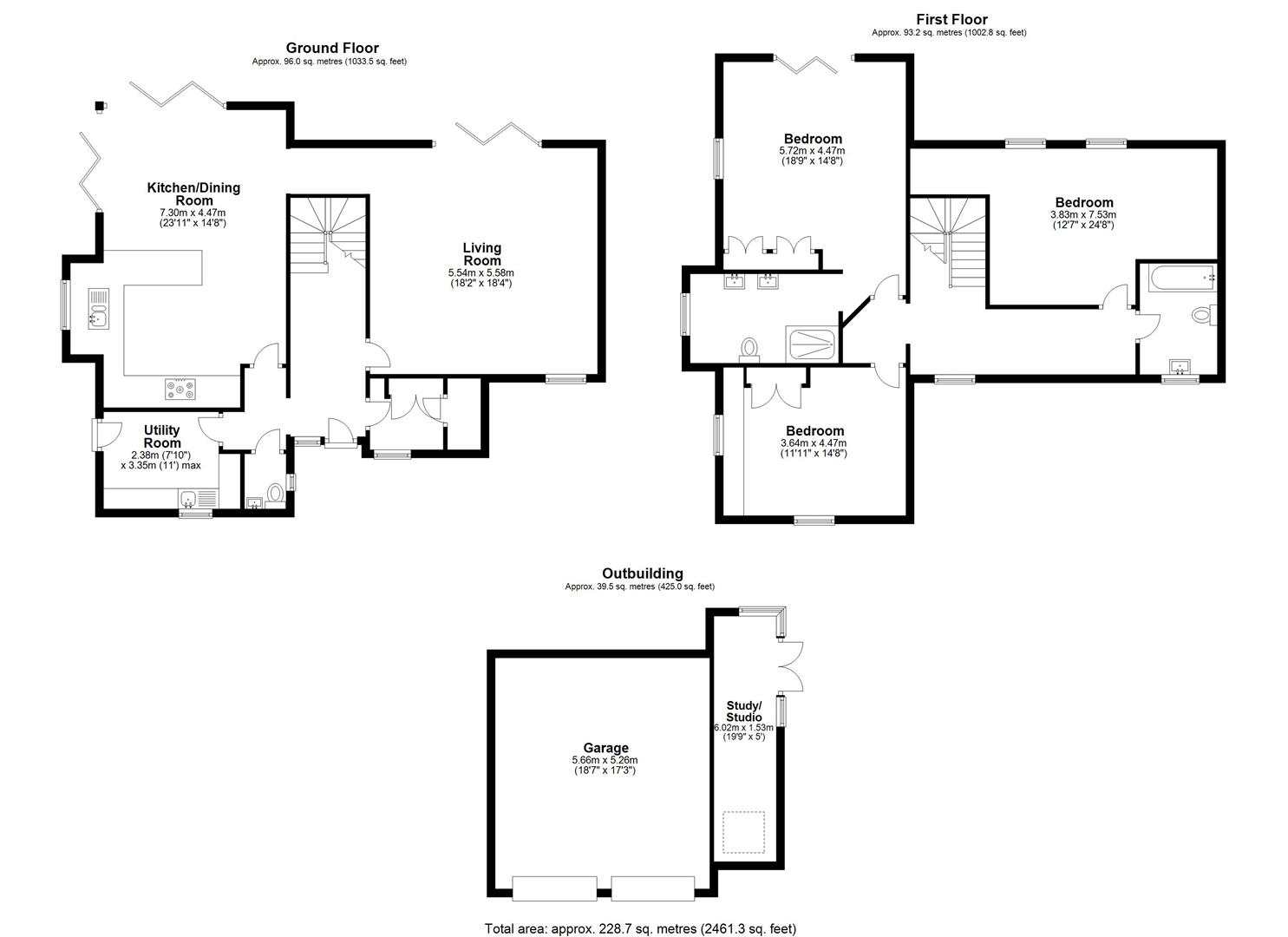Detached house for sale in Rushden Road, Sandon, Buntingford SG9
* Calls to this number will be recorded for quality, compliance and training purposes.
Property features
- Chain Free
- Level access
Property description
Chain Free - A unique and contemporary detached family home located in the picturesque village of Sandon, Buntingford. This stunning purpose-built residence is set in an elevated position with unparalleled views across paddocks and Sandon's open countryside.
Enter the home via entrance hallway, providing access to the dual aspect living room, kitchen/dining living room, cloak room/WC, utility room and cloak cupboard. The kitchen/dining room has again been tastefully decorated with double glazed window to side and full height bi-fold doors to side/rear allowing for unobstructed views of the garden and countryside beyond. The kitchen comprises of a range of base/eye level units, breakfast bar, moulded worktops, inset four ring ceramic hob, double oven, integrated fridge freezer and boiling water tap. The kitchen/dining room also features underfloor heating and is served by a separate utility room.
To the first floor landing, accessed via a feature staircase with glass balustrade and leading to the home's three/four bedrooms. The principal bedroom truly is an impressive space with semi-vaulted ceilings, integrated wardrobes, fully tiled en-suite and a picturesque Juliet balcony with incredible views out across paddocks and the countryside beyond. The third bedroom has been constructed with a view to being two separate rooms and a can easily be achieved should the buyer wish. Each of the bedrooms again feature underfloor heating and are served by an attractive family bathroom.
Externally the property is approached by a set of electric gates to a large stone chipping drive with more than ample parking, leading to a double garage with loft storage. The rear garden is predominantly laid-to-lawn with landscaped planting and borders. A sizeable wrap round sun terrace is located at the immediate rear of the house, with outside mood lighting and separate raised seating area. The garden study/studio is fully insulated with electric power and heating.
Sandon is a charming village surrounded by unspoilt farmland and countryside located 5.9 (approx.) miles from Buntingford town centre and 5 miles (approx.) from the thriving market town of Royston which has a mainline station and excellent range of amenities. The village is also well placed for access to Baldock Railway Station & Ashwell and Morden Railway Station which provides consistent Great Northern and Thameslink services into London King's Cross, in under 45 minutes and Cambridge in under 30 minutes. The A1(M) is also easily accessible for direct access to London and neighbouring towns.
- Ground Floor -
Entrance Hallway
Cloakroom/Wc
Kitchen/Dining Room (7.30m x 4.47m (23'11" x 14'7"))
Utility Room (2.38m x 3.35m (7'9" x 10'11"))
Living Room (5.54m x 5.58m (18'2" x 18'3"))
Cloak Cupboard
- First Floor -
Landing
Principal Bedroom (5.72m x 4.47m (18'9" x 14'7"))
En-Suite
Bedroom Two (3.64m x 4.47m (11'11" x 14'7"))
Bedroom Three/Four (3.83m x 7.53m (12'6" x 24'8"))
Family Bathroom
- Exterior -
Garage (5.66m x 5.26m (18'6" x 17'3"))
Study/Studio (6.02m x 1.53m (19'9" x 5'0"))
Gated Driveway
Garden
Buyers Information
In order to comply with the UK's Anti Money Laundering (aml) regulations, Simply Homes are required to confirm the identity of all prospective buyers once an offer being accepted. We use a third party, Identity Verification System to do so and there is a nominal charge of £48 (per person) including VAT for this service.
Property info
For more information about this property, please contact
Simply Homes, SG14 on +44 1992 843868 * (local rate)
Disclaimer
Property descriptions and related information displayed on this page, with the exclusion of Running Costs data, are marketing materials provided by Simply Homes, and do not constitute property particulars. Please contact Simply Homes for full details and further information. The Running Costs data displayed on this page are provided by PrimeLocation to give an indication of potential running costs based on various data sources. PrimeLocation does not warrant or accept any responsibility for the accuracy or completeness of the property descriptions, related information or Running Costs data provided here.
















































.png)
