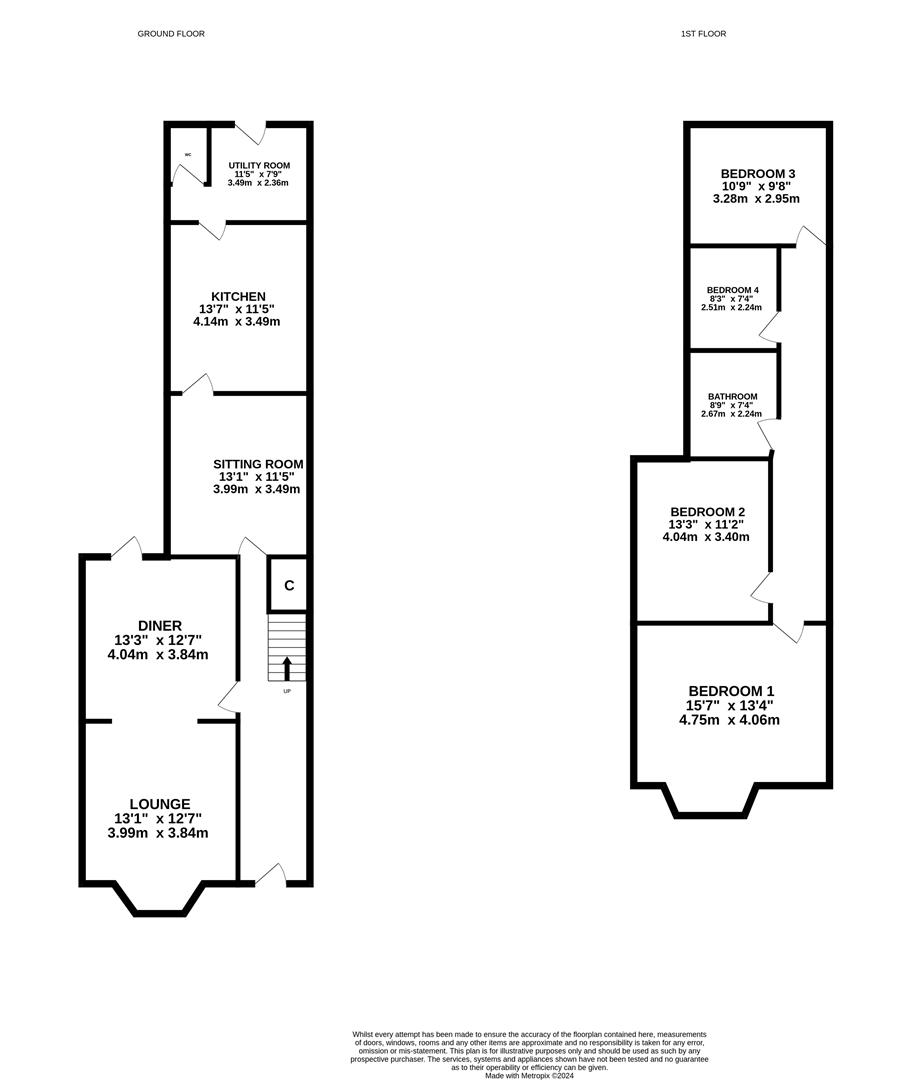Terraced house for sale in Plane Street, Hull HU3
* Calls to this number will be recorded for quality, compliance and training purposes.
Property description
Welcome to this charming terraced house located on Plane Street in Hull. This property boasts three reception rooms, ideal for entertaining guests or simply relaxing with your family. With four spacious bedrooms, there is plenty of room for everyone to have their own space.
Recently fully refurbished to an exceptional standard, this house features a brand new kitchen, bathroom, and carpets throughout, giving it a fresh and modern feel. The convenient utility room and downstairs WC add to the practicality of this lovely home.
Situated in a no onwards chain situation, this property is perfect for first-time buyers, families, and investors alike. The four excellent sized bedrooms offer versatility and comfort, making it a great place to call home.
Don't miss out on the opportunity to own this fantastic property in Hull.
Book a viewing today and envision the possibilities that this house has to offer.
Ground Floor
Entrance Hall
With understairs storage cupboard and stairs to the first floor
Open Plan Lounge Diner
Lounge (3.99m max x 3.84m max (13'1 max x 12'7 max ))
With bay window
Diner (3.84m max x 4.09m max (12'7 max x 13'5 max ))
With door to the rear garden
Sitting Room (3.48m max x 3.99m max (11'5 max x 13'1 max ))
With door to the kitchen
Kitchen (4.14m max x 3.48m max (13'7 max x 11'5 max ))
A spacious kitchen with a range of eye and base level units with complementing worksurfaces, dishwasher, sink and drainer unit, plumbing for washing machine, space for fridge freezer, breakfast bar, and door to the utility room
Utility Room (3.48m max x 2.36m max (11'5 max x 7'9 max ))
With door to the rear garden
Downstairs Wc
A convenient downstairs toilet with low level WC and vanity hand basin unit
First Floor
Landing
Bedroom One (4.75m max x 4.06m max (15'7 max x 13'4 max ))
An excellent sized double bedroom with bay window
Bedroom Two (3.40m max x 4.04m max (11'2 max x 13'3 max ))
A second good sized double bedroom
Bedroom Three (3.28m max x 2.95m max (10'9 max x 9'8 max ))
A third double bedroom with views of the rear garden
Bedroom Four (2.24m max x 2.51m max (7'4 max x 8'3 max ))
Bathroom (2.24m max x 2.67m max (7'4 max x 8'9 max ))
A large family bathroom with low level WC, vanity hand basin and panelled bath with overhead shower attachment
Outside
The huge rear garden is quite the sun trap and an excellent space to relax or entertain guests
Central Heating
The property has the benefit of gas central heating (not tested).
Double Glazing
The property has the benefit of double glazing.
Council Tax Band
Symonds + Greenham have been informed that this property is in Council Tax Band A
Tenure
Symonds + Greenham have been informed that this property is Freehold
If you require more information on the tenure of this property please contact the office on .
Viewings
Please contact Symonds + Greenham on to arrange a viewing on this property.
Disclaimer
Symonds + Greenham do their utmost to ensure all the details advertised are correct however any viewer or potential buyer are advised to conduct their own survey prior to making an offer.
Property info
For more information about this property, please contact
Symonds and Greenham, HU6 on +44 1482 763723 * (local rate)
Disclaimer
Property descriptions and related information displayed on this page, with the exclusion of Running Costs data, are marketing materials provided by Symonds and Greenham, and do not constitute property particulars. Please contact Symonds and Greenham for full details and further information. The Running Costs data displayed on this page are provided by PrimeLocation to give an indication of potential running costs based on various data sources. PrimeLocation does not warrant or accept any responsibility for the accuracy or completeness of the property descriptions, related information or Running Costs data provided here.































.png)
