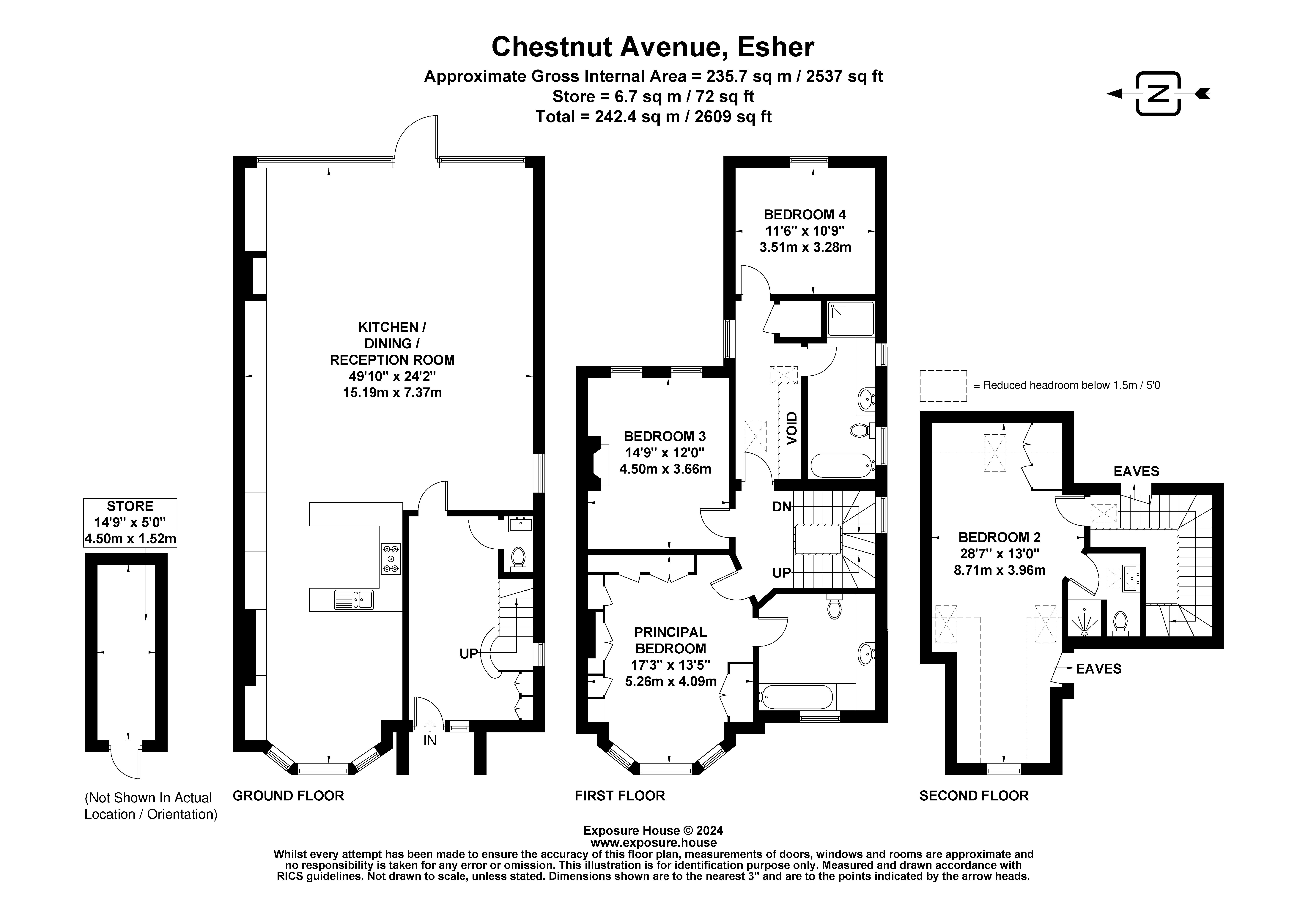Semi-detached house for sale in Chestnut Avenue, Esher, Surrey KT10
* Calls to this number will be recorded for quality, compliance and training purposes.
Property features
- Refurbished period home with original features
- Light-filled accommodation
- Beautiful entrance hall
- Substantial open plan kitchen/dining/living space
- Underfloor heating on ground floor
- Well-proportioned bedrooms
- Fantastic rear garden
- Ev charging point
- 0.6 miles from Esher station
- EPC Rating = E
Property description
Wonderful family home in sought-after location.
Description
This fantastic period family home offers spacious and well planned accommodation over three floors. The property was completely refurbished in 2001 by architect Guy Greenfield and boasts many original features with a modern bright and open feel.
The welcoming and spacious entrance hall features the original staircase with bespoke stained glass windows allowing plenty of natural light in. The hallway leads straight through to the stunning open plan kitchen/dining/living space which is just over 49ft in length. The far external wall is completely glazed and provides amazing views of the landscaped garden. This large open plan space can be used flexibly with different areas for modern family living. To the left is the reception area which features a working fireplace, creating a wonderful focal point. The left hand wall is entirely fitted with clever handleless storage. To the right there is ample space for a generous dining table and chairs. The kitchen has a range of sleek white modern base units with silver handles and a black granite worktop tiled with limestone throughout. There is a breakfast bar and a utility space for a double fridge and washer dryer built into the fitted storage wall. Behind the kitchen, at the front of the house, is a cosy snug area which provides the perfect space for TV watching and relaxing. This space also benefits from lots of light from the large bay window, fitted with plantation shutters.
The ground floor is tiled throughout and benefits from underfloor heating. A guest WC completes the accommodation on this floor.
On the first floor the principal bedroom sits to the front of the house. This wonderfully light room enjoys another large bay window with plantation shutters. There are several hand built maple wardrobes and an en suite bathroom with hard wood teak flooring, that features throughout all the bathrooms. There are two further bedrooms on this floor, one of which features a beautiful character fireplace. These share use of the family bathroom, offering separate bath and shower. A further spacious bedroom with en suite bathroom can be found on the second floor.
The garden is cleverly zoned to provide areas of use for the whole family. There is a large decked area, flanked by a border of mature plants and shrubs, providing the perfect space for al fresco dining and entertaining. This leads to the lawn, which is separated into two parts; the very rear offering an ideal space for children's play equipment and is adjacent to a beautiful Eucalyptus tree. There is a large storage shed with electricity. To the front the driveway provides off street parking for two cars and an ev charging point alongside the pretty front garden.
Location
Chestnut Avenue is a sought after residential road within close proximity, 0.6 miles, of both Esher and Thames Ditton train stations providing direct trains to London Waterloo in around 32 minutes. Esher High Street is only 1.5 miles away and offers an array of boutiques, shops, bars and restaurants as well as an Everyman cinema and Waitrose supermarket.
The Elmbridge Borough is extremely popular with families as it offers a wide choice of independent schools at pre-prep, prep and senior levels as well as an excellent selection of state schools.
Square Footage: 2,609 sq ft
Property info
For more information about this property, please contact
Savills - Esher, KT10 on +44 1372 434509 * (local rate)
Disclaimer
Property descriptions and related information displayed on this page, with the exclusion of Running Costs data, are marketing materials provided by Savills - Esher, and do not constitute property particulars. Please contact Savills - Esher for full details and further information. The Running Costs data displayed on this page are provided by PrimeLocation to give an indication of potential running costs based on various data sources. PrimeLocation does not warrant or accept any responsibility for the accuracy or completeness of the property descriptions, related information or Running Costs data provided here.
































.png)