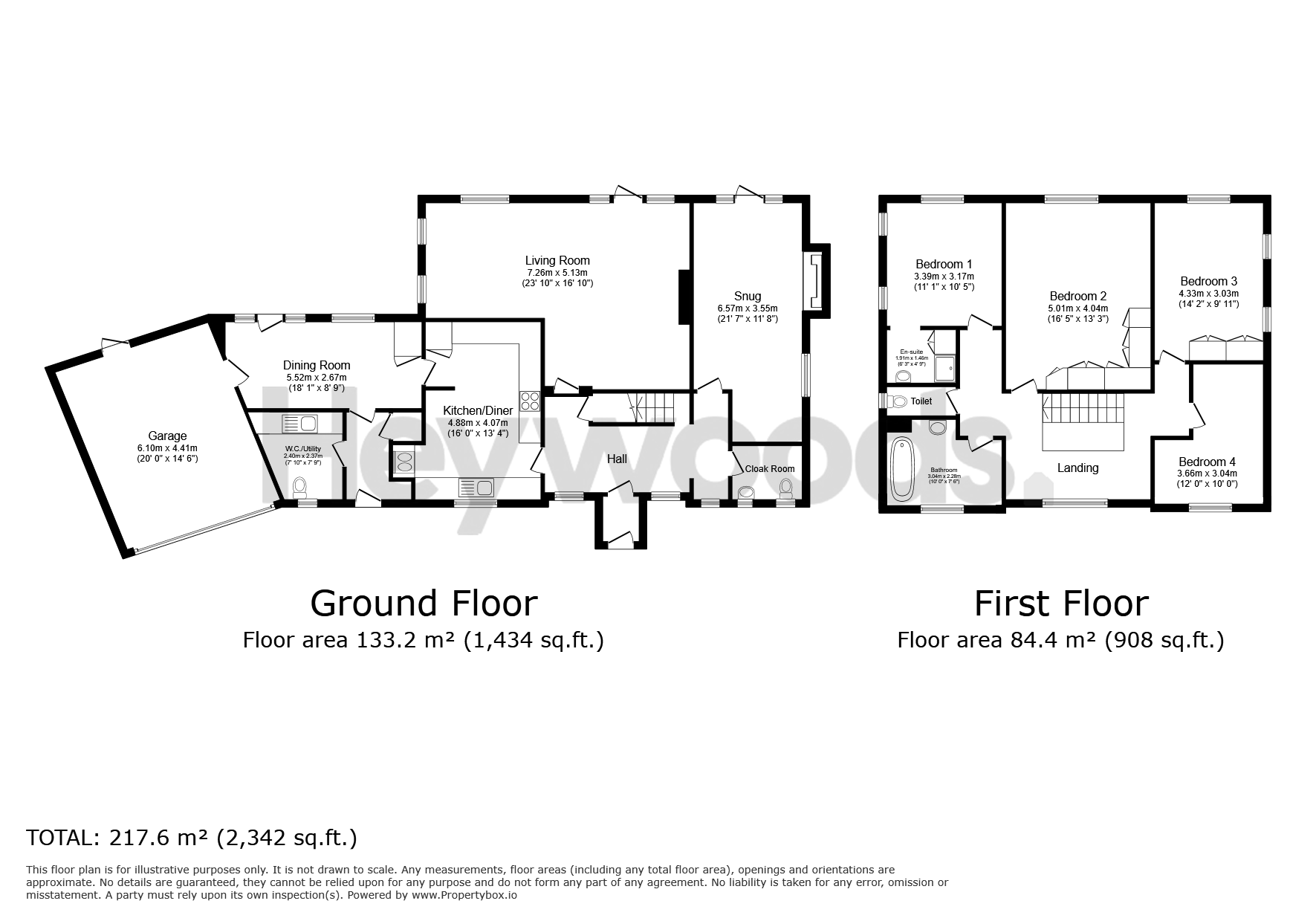Detached house for sale in Seabridge Lane, Westlands, Newcastle Under Lyme ST5
* Calls to this number will be recorded for quality, compliance and training purposes.
Property features
- Substantial Corner Plot
- Off Road Parking For Several Vehicles
- Double Garage With Electric Door
- South Facing Garden & Terrace
- Characterful Property
- Four Spacious Bedrooms
- Three Reception Rooms
- Wheelchair accessible
Property description
Nestled at the meeting point of Harrowby Drive and Seabridge Lane, this distinguished 4-bedroom detached residence exudes historical charm and timeless elegance. Located in one of Newcastle Under Lyme's most sought-after areas, the property offers an ideal blend of privacy, spaciousness, and convenient access to major transport links, the town centre, and uhnm Hospital—making it particularly appealing to professionals and hospital staff.
Upon arrival, an impressive driveway welcomes you providing ample parking for a number of vehicles. The property, believed to have originally been two separate cottages, home to the workers of the nearby Seabridge Hall, offers a unique glimpse into local history while seamlessly incorporating the comforts of modern living.
Stepping inside, you’re greeted by a warm and inviting entrance hall with a parquet style solid wood floor that sets the tone for the rest of the home. The main living room features a charming brick fireplace, with traditional leaded windows that flood the space with natural light and provide serene views over the rear gardens. A second reception room, currently used as a sitting room, offers a peaceful retreat, perfect for relaxing with a book or simply enjoying the tranquil garden views.
The heart of this home is the inviting kitchen, where a distinctive red electric aga oven adds a touch of warmth and character. The kitchen's period style is complemented by a separate cooking area, fully equipped with an integrated electric hob, oven, microwave, and dishwasher, all nestled within fitted wooden cabinetry that harmonises with the home's overall aesthetic. The adjoining dining room, which opens onto a south-facing garden terrace, is perfect for family meals or entertaining guests.
Practicality meets charm with a utility room offering ample storage, a WC, and internal access to the double garage, which is fully equipped with lighting, electrical outlets, and an electric up-and-over door.
As you ascend to the first floor, an impressive gallery-style landing captures your attention, connecting you to four generously sized bedrooms. Each room is filled with natural light and offers ample space for double beds and storage. The family bathroom has been thoughtfully modernised, boasting a luxurious cast iron roll-top bathtub with floor-mounted brass taps, a true statement piece that invites relaxation. The second bedroom benefits from its own en-suite shower room, while the versatile fourth bedroom offers the potential to be transformed into a home office or studio, catering to the evolving needs of modern living.
The south-facing garden is an oasis of tranquillity, with winding paths and beautifully landscaped lawns creating an idyllic setting for both relaxation and outdoor entertaining. The property’s generous plot size and mature gardens enhance its appeal, providing a rare opportunity to own a home that perfectly balances character with modern conveniences.
This remarkable residence invites you to envisage the possibilities of a life filled with both historical charm and contemporary comfort. Viewing is highly recommended to truly appreciate the unique potential of this exceptional home in one of Newcastle Under Lyme’s most premium locations.
Entrance Hallway
Cloak Room
Snug (6.57 m x 3.55 m (21'7" x 11'8"))
Living Room (7.26 m x 5.13 m (23'10" x 16'10"))
Kitchen/Diner (4.88 m x 4.07 m (16'0" x 13'4"))
Dining Room (2.67 m x 5.52 m (8'9" x 18'1"))
W.C/Utility (2.40 m x 2.37 m (7'10" x 7'9"))
Garage (6.10 m x 4.41 m (20'0" x 14'6"))
Landing
Bedroom 1 (3.39 m x 3.17 m (11'1" x 10'5"))
Bedroom 1 En-Suite (1.91 m x 1.46 m (6'3" x 4'9"))
This room comprises an enclosed shower and basin. (No Toilet)
Toilet Room
Bathroom (2.28 m x 3.04 m (7'6" x 10'0"))
Bedroom 2 (5.01 m x 4.04 m (16'5" x 13'3"))
Bedroom 3 (4.33 m x 3.03 m (14'2" x 9'11"))
Bedroom 4 (3.66 m x 3.04 m (12'0" x 10'0"))
Floorplanfinal-5Ead9Ff5-227d-43B7-9Ef7-B577d90A7061_ 28487788Fe-4c75-4282-B6E5-E465919d3Dbc 29 View original

For more information about this property, please contact
Heywoods, ST5 on * (local rate)
Disclaimer
Property descriptions and related information displayed on this page, with the exclusion of Running Costs data, are marketing materials provided by Heywoods, and do not constitute property particulars. Please contact Heywoods for full details and further information. The Running Costs data displayed on this page are provided by PrimeLocation to give an indication of potential running costs based on various data sources. PrimeLocation does not warrant or accept any responsibility for the accuracy or completeness of the property descriptions, related information or Running Costs data provided here.


















































.png)
