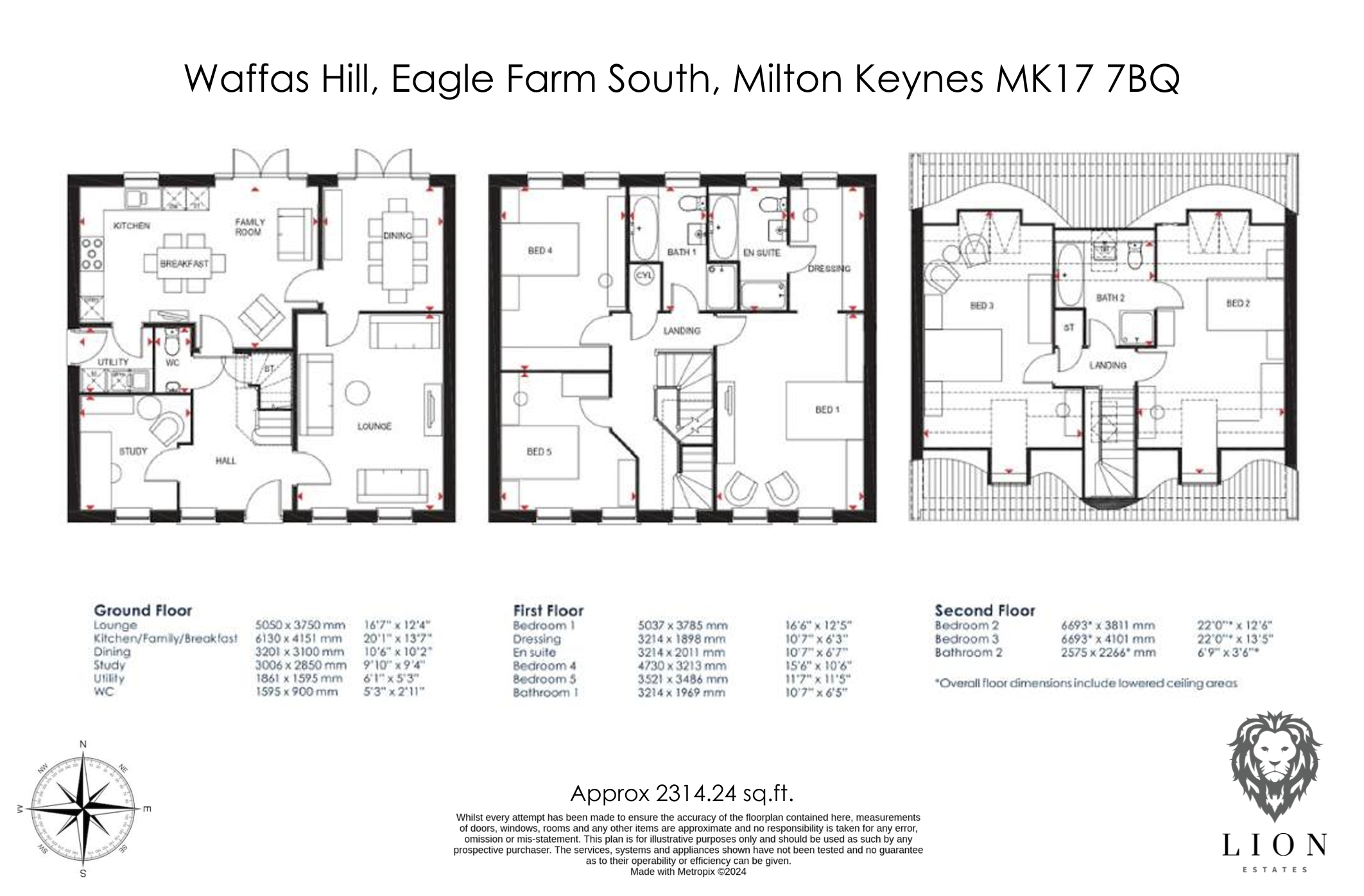Detached house for sale in Waffas Hill, Milton Keynes, Eagle Farm South MK17
* Calls to this number will be recorded for quality, compliance and training purposes.
Property features
- The agent dealing with this home is Richie Moore
- Please press option 6 when calling
- Solar panels
- Double Garage
- Five double bedrooms
- Landscaped garden
- School catchment to Glebe Farm secondary
- Close to Woburn Sands
Property description
Overview
Why Buy This Home?
Built by renowned executive builder David Wilson, “The Buckingham” is a highly sought-after model, beloved by families for its versatile layout and spacious design.
As you enter through the grand central hallway, you'll immediately appreciate the welcoming atmosphere, perfect for greeting guests. The standout feature here is the Amtico herringbone-style flooring that flows seamlessly throughout the ground floor. Not only is it practical, but it also adds a touch of sophistication.
To your left, the living room offers ample space for a two or three-piece suite or even a modern corner sofa, all while maintaining a comfortable and airy feel. This room connects directly to the dining room, which can easily accommodate a large table for at least six guests. Double doors lead out to the recently landscaped garden, an ideal setting for family gatherings and entertaining. The garden features large porcelain light grey slabs, providing ample seating areas, while the low-maintenance artificial grass allows you to enjoy your outdoor space without the upkeep. Additionally, the double garage, complete with electrical fittings, offers convenient storage or workshop space.
Back in the hallway, to the right, you'll find a versatile study area, perfect for a home office, child’s playroom, or even a cosy reading nook. The highlight of the ground floor, however, is the stunning open-plan kitchen/breakfast dining room. The current owners have spared no expense in selecting high-end finishes, including Starlight white granite countertops and sleek high-gloss cabinets. Integrated appliances, such as the fridge-freezer and double oven, add to the seamless design. Adjacent to the kitchen, the spacious utility room discreetly houses the washing machine and tumble dryer, ensuring that any noise is kept away from the main living areas.
Upstairs, the first floor boasts three generously sized double bedrooms. The master suite is particularly impressive, spanning the entire width of the house. With space for a super king-size bed and two large side units, it also features a handy dressing area with built-in wardrobes. Dual-aspect windows flood the room with natural light. The ensuite bathroom is luxurious, with a separate bath and a double shower. Bedrooms four and five are also doubles, making them ideal for younger children to share the same floor as mum and dad, providing peace of mind and convenience.
The second floor offers two generously sized bedrooms, both sharing a well-appointed bathroom, with bedroom two enjoying the added luxury of direct access. This level provides the perfect retreat for an older child who desires their own space or could be transformed into a private suite for one lucky family member. Imagine one room as a cozy bedroom and the other as a personal living area, offering a unique blend of comfort and independence.
The current owners have thoughtfully added a small unit equipped with a fridge, workspace, and room for a kettle and microwave, making this floor almost like a self-contained apartment. The large Velux windows in both bedrooms not only offer views of the surrounding area but also flood the rooms with natural light, creating a bright and airy ambiance that enhances the charm of this top-floor retrea
Parking, double garage, and large double driveway plus amble communal parking.
More about the location...
Eagle Farm is a housing estate on the south-eastern outskirts of Milton Keynes in Buckinghamshire, within the Wavendon civil parish. The district has a primary school, St Mary's C of E Primary, with space for 600 pupils, and a brand new state-of-the-art, fossil fuel-free all-through school which opened in September 2022.
The nearest railway station is Woburn Sands which is approximately 1.5 miles (2.4 km) to the south of the estate. The closest retail centre is the Kingston District Centre, approximately 1.5 miles (2.4 km) to the northwest.
Council tax band: D
Property info
For more information about this property, please contact
Lion Estates, MK9 on +44 1908 683753 * (local rate)
Disclaimer
Property descriptions and related information displayed on this page, with the exclusion of Running Costs data, are marketing materials provided by Lion Estates, and do not constitute property particulars. Please contact Lion Estates for full details and further information. The Running Costs data displayed on this page are provided by PrimeLocation to give an indication of potential running costs based on various data sources. PrimeLocation does not warrant or accept any responsibility for the accuracy or completeness of the property descriptions, related information or Running Costs data provided here.












































.png)

