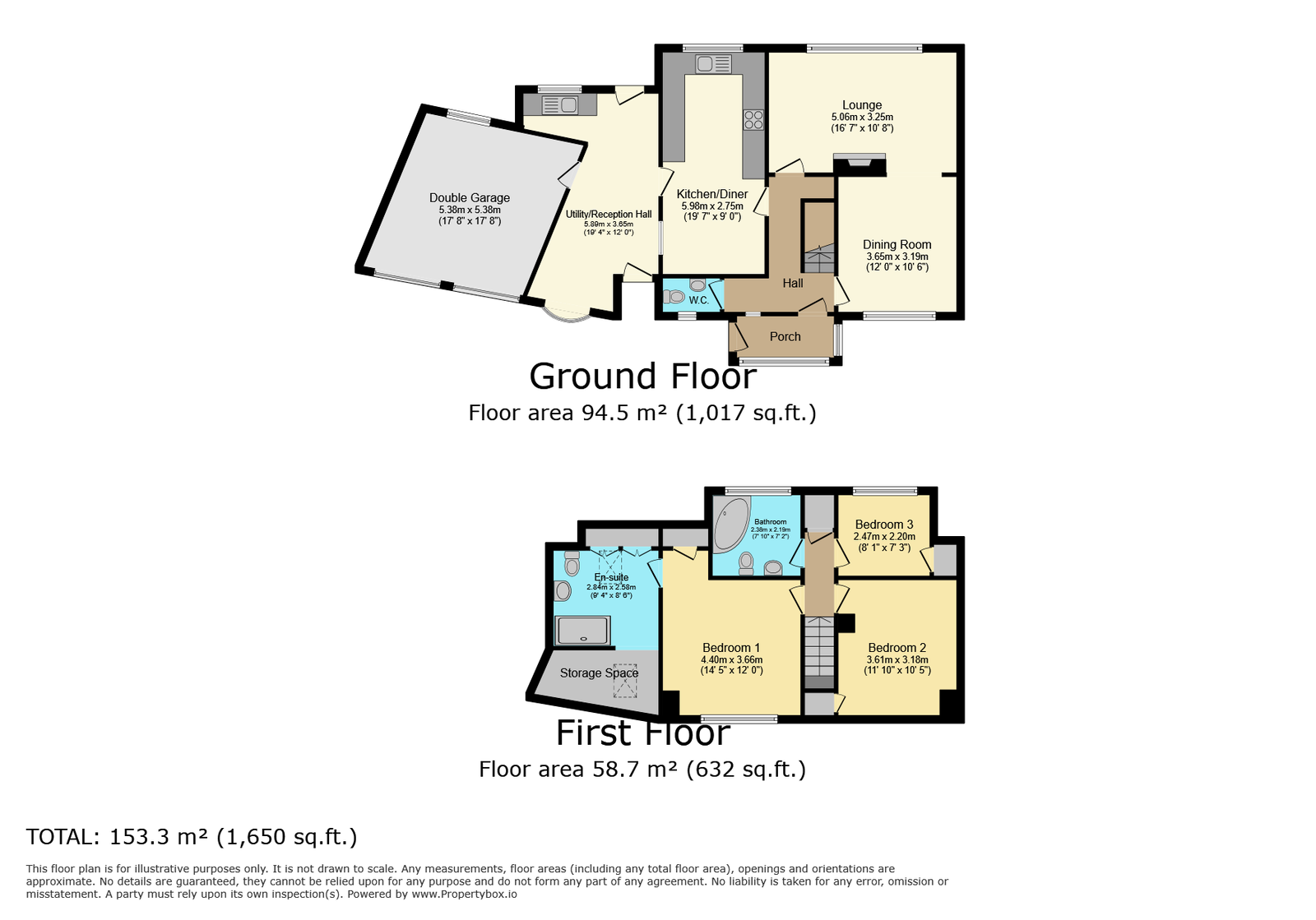Bungalow for sale in Shoreham Drive, Moorgate Rotherham S60
Just added* Calls to this number will be recorded for quality, compliance and training purposes.
Property features
- Highly regarded moorgate location
- Three reception rooms
- Double garage and driveway
- En-suite & dressing area
- Downstairs WC
- Three bed detached home
- Established garden
- Dining kitchen
- Separate utility
- No onward chain
Property description
Guide Price £325,000 - £350,000. Welcome to this spacious and versatile Three Bedroom detached home, nestled in the highly sought after area of Moorgate. The property offers a unique opportunity to create your dream home in a quiet and well-regarded neighborhood. Boasting three generous reception rooms, a well-proportioned dining kitchen, Utility, and access to the double garage; the layout is ideal for easy family living. The master bedroom features a private en-suite & dressing area, while the convenience of a downstairs WC adds to the practical appeal.
Outside, the property benefits from a large driveway, double garage, and an enclosed, established garden, perfect for outdoor relaxation or a keen gardener. While the property does require modernization, it presents an excellent opportunity to personalize and enhance a home in a desirable location. Offered With no onward chain and vacant possession, this property is ready for you to move in and start making it your own.
Ideally Situated for local amenities and transport links, with Rotherham Hospital a short walk away, Easy access to Motorway Networks and Bus Routes on the doorstep. Rotherham Town is in close proximity with a variety of shops and Train Station, ideal for commuting.
The home briefly comprises; Entrance Hall Lounge through to Dining Room, Dining Kitchen, Separate Uility and Breakfast Room, Downstairs WC, Three First Floor Bedrooms, En-Suite and Dressing Area to Master, Family Bathroom, Driveway, Double Garage and Enclosed Rear Garden. Viewings highly advised
Property info
For more information about this property, please contact
Carly Wilson Estates, S66 on +44 1709 619225 * (local rate)
Disclaimer
Property descriptions and related information displayed on this page, with the exclusion of Running Costs data, are marketing materials provided by Carly Wilson Estates, and do not constitute property particulars. Please contact Carly Wilson Estates for full details and further information. The Running Costs data displayed on this page are provided by PrimeLocation to give an indication of potential running costs based on various data sources. PrimeLocation does not warrant or accept any responsibility for the accuracy or completeness of the property descriptions, related information or Running Costs data provided here.
















































.png)
