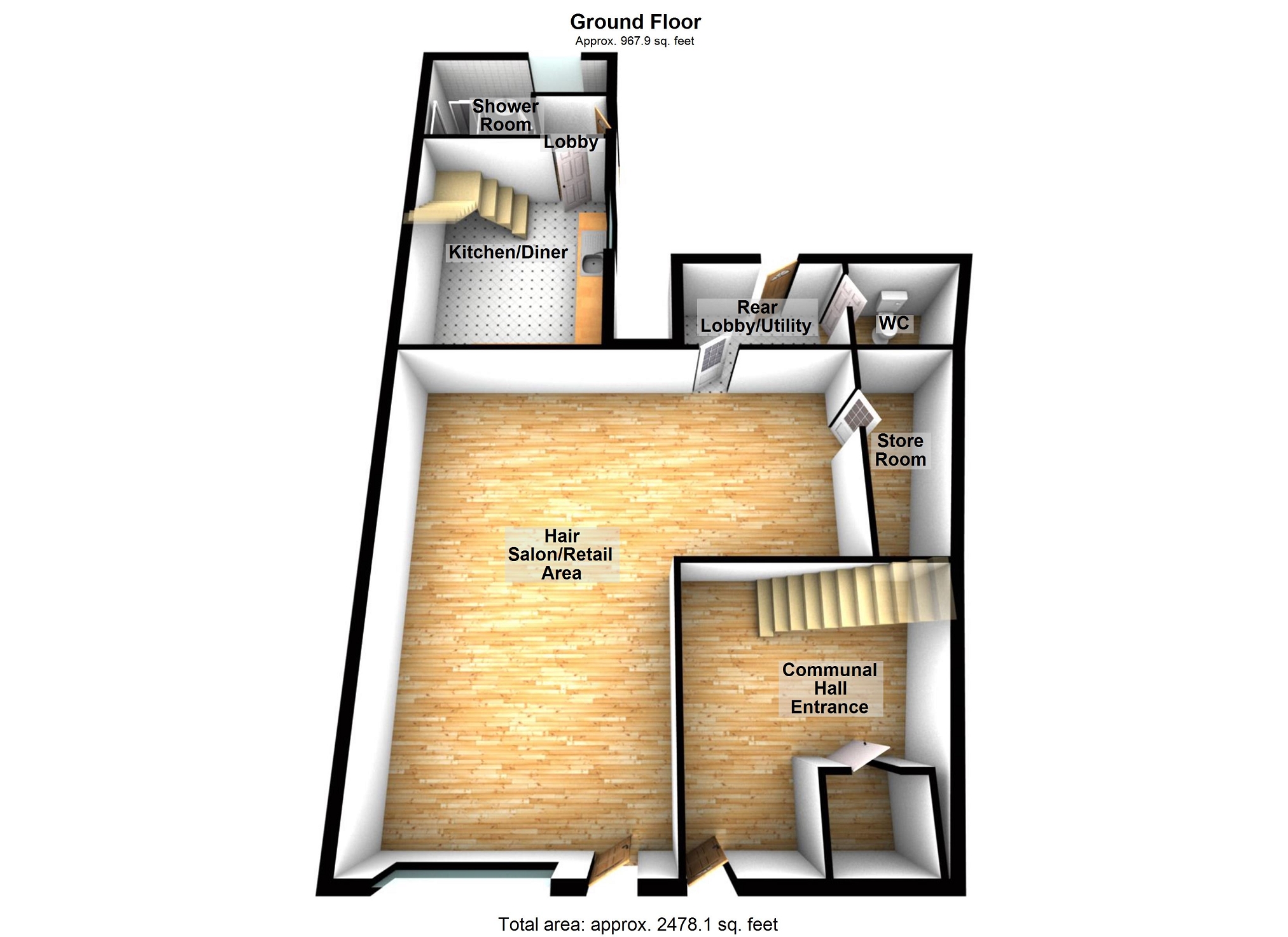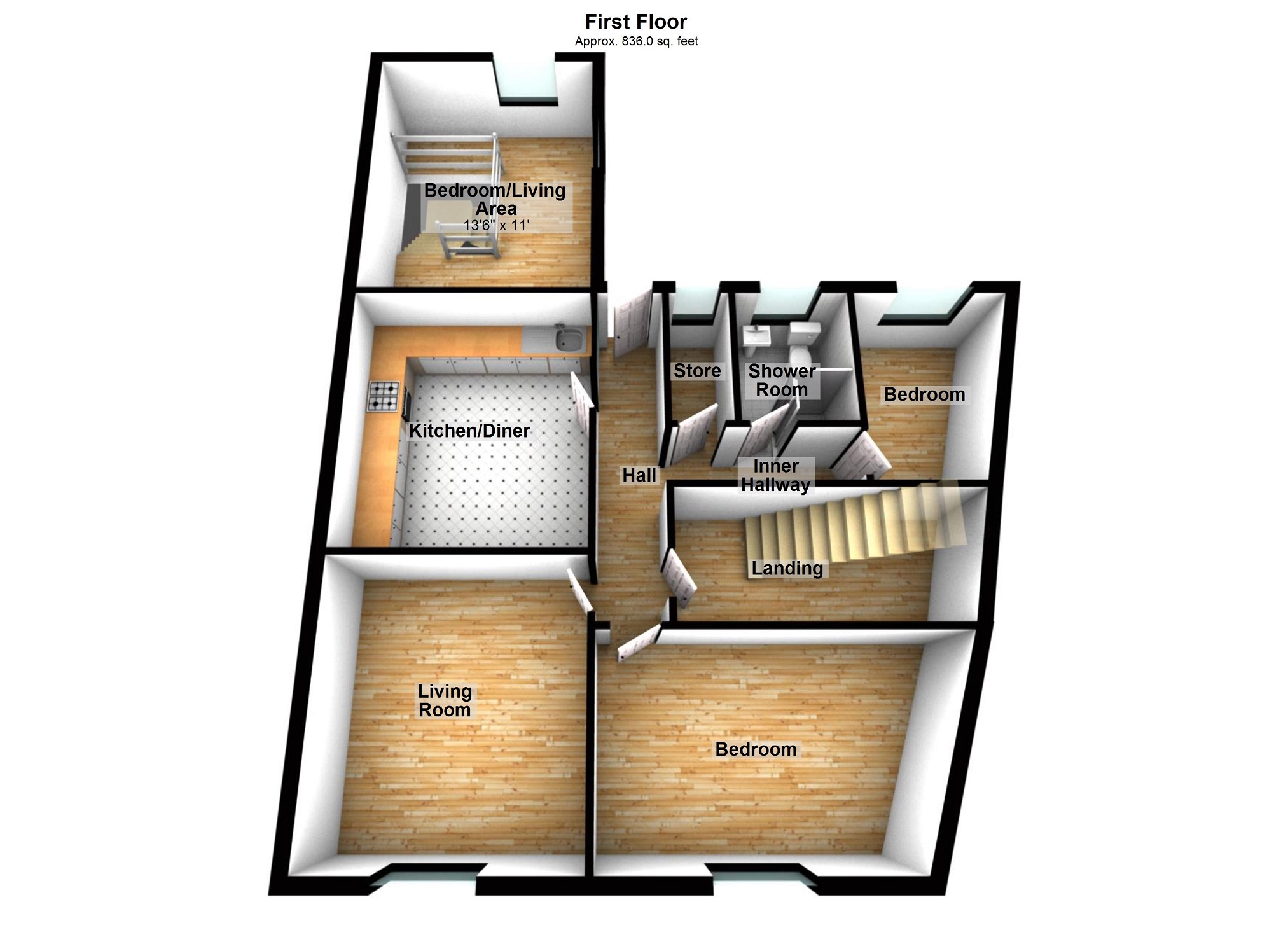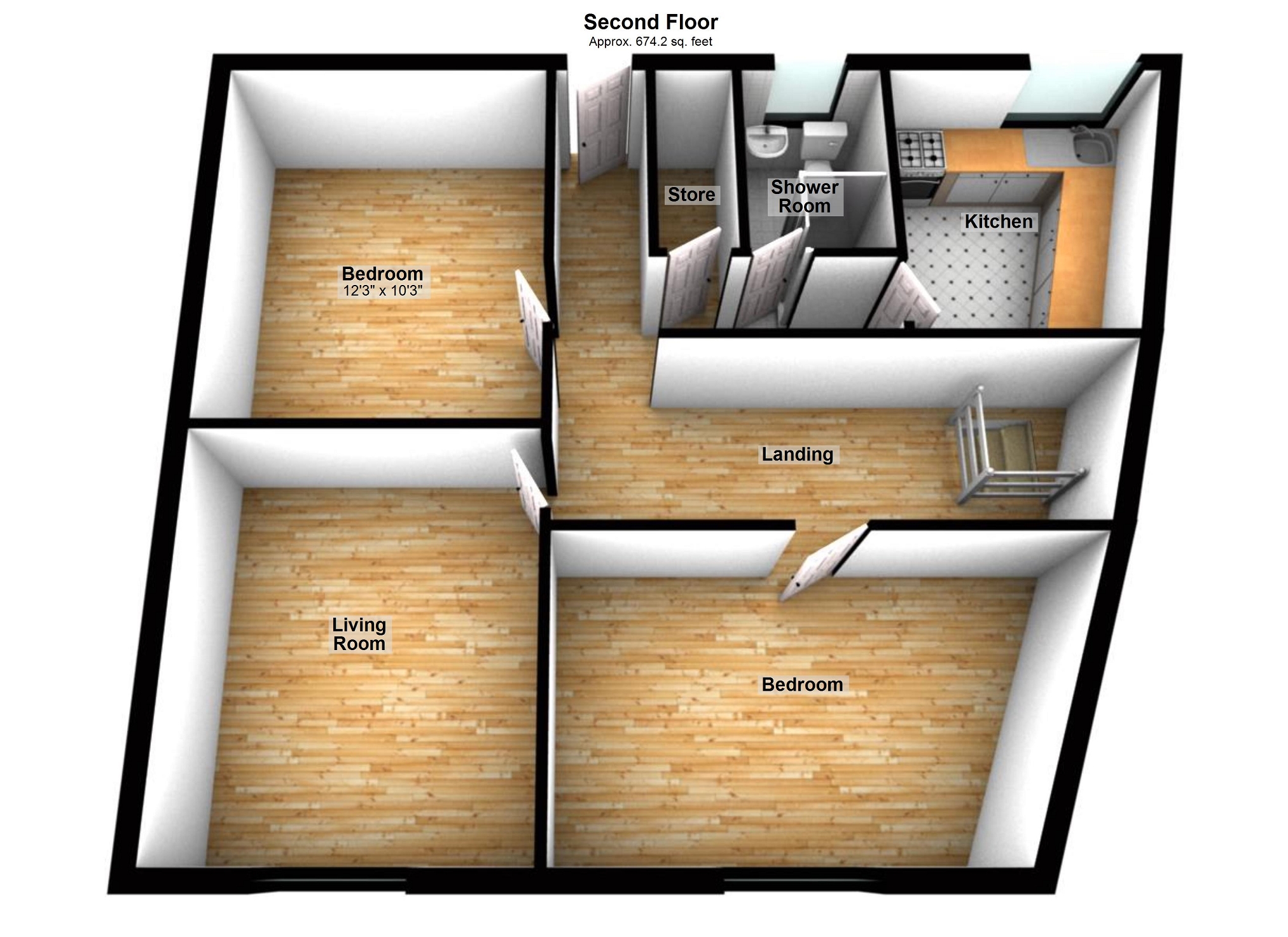Retail premises for sale in Station Road, Burry Port, Carmarthenshire. SA16
* Calls to this number will be recorded for quality, compliance and training purposes.
Property features
- Excellent Investment Opportunity
- Popular Coastal Town Centre Location
- Substantial Mixed Use Commercial Property
- Fronting Onto Busy High Street
- Ground Floor Currently Used As Hair Salon
- 3 x Self Contained Flats (2 x 2 Beds & 1 x 1 Bed)
- Generating Good Letting Income
- Large Rear Car Park For Approx 6-7 Cars
- Walking Distance To Shops, Schooling & Beach Front
- EPC's - Flat 1- 43-65E Flat 2-44-57E Flat 3- 42-59E
Property description
** superb investment opportunity in busy coastal town centre location - viewing recommended**
A large town centre mixed use commercial premises having a prominent position fronting onto the main High Street within this popular coastal town, offering all the usual amenities including schooling, general stores, rail station having easy access to the lovely beach nearby with miles of lovely walks to relax and enjoy.
The property occupies an end terraced position and comprises of three stories including a ground floor A1/A2 currently run as a successful hair salon with store room, rear utility and WC. First and second floors provide 2 self contained tenanted flats (2 x 2 beds) with communal front entrance and rear access generating a good letting income. Also included is a ground floor 1 bedroom maisonette which is also tenanted with all the flats having their own independent services.
Outside there is a large walled in rear car parking area for approx 6/7 cars with good access from the side lane.
Ctfcp
Ground Floor Retail (7.54m x 7.32m Max (24' 09" x 24' 0" Max))
Which is currently run as a successful hair salon offering a good sized 'L' shaped room, large window to front, 2 night storage heaters, all fixtures and fittings available by separate negotiation, door to:
Store Room
Irregular shaped room, fitted shelving.
Rear Lobby - Utility Room (2.34m x 1.52m (7' 08" x 5' 0" ))
Sink unit with store cupboard, plumbing for washing machine, rear exterior door, door to separate WC with basin.
Communal Entrance Hall
Front entrance door, built in cupboard housing the electric meters and fire alarm, stairs leading up to flats.
First Floor Self Contained Flat
Which is currently tenanted with double glazed windows and electric heating, accommodation provides as follows:
Hallway
With rear exterior door, door to communal stairs, walk in store room, doors to:
Kitchen (3.66m x 3.35m (12' 00" x 11' 00" ))
Fitted base and eye level cupboards with sink unit, cooker space, plumbing for washing machine, fridge space.
Living Room (3.86m x 3.35m (12' 08" x 11' 00" ))
Window to front.
Bedroom (3.40m Max x 2.95m (11' 02" Max x 9' 08"))
Irregular shaped room, window to rear.
Bedroom (4.19m Max x 2.77m (13' 09" Max x 9' 01"))
Irregular shaped room, window to front, electric heater.
Shower Room (1.96m x 1.91m (6' 05" x 6' 03" ))
Modern 3 piece suite including shower cubicle, WC and wash hand basin, window to rear.
Second Floor Self Contained Flat
Which is accessed via stairs from the front entrance communal hallway benefiting from double glazed windows and electric heating. The accommodation provides as follows:
Landing Area
Stairs leading down to front entrance communal area, rear exterior door, walk in store room, doors to:
Living Room (4.42m Max x 3.78m (14' 06" Max x 12' 05"))
Wall mounted coal effect fire, window to front, electric heater.
Kitchen (3.35m Max x 2.95m (11' 00" Max x 9' 08"))
Fitted base and eye level cupboards with sink unit and mixer tap, plumbing for washing machine, cooker and fridge space, irregular shaped room, window to rear.
Bedroom 1 (3.73m x 3.28m (12' 03" x 10' 09" ))
Velux window, electric heater.
Bedroom 2 (4.09m Max x 2.74m (13' 05" Max x 9' 00"))
Irregular shaped room, window to front, electric heater.
Shower Room (1.98m x 1.85m (6' 06" x 6' 01" ))
Modern 3 piece suite comprising shower cubicle, WC, wash hand basin, heated towel rail, window to rear.
Ground Floor Maisonette
Which is located at the rear of the property with direct access to rear car park area, benefits from electric heating and double glazed windows.
Kitchen-Diner (4.17m x 3.28m (13' 08" x 10' 09" ))
Fitted base cupboards with sink unit, cooker and fridge space, plumbing for washing machine, electric heater, stairs to first floor.
Shower Room (3.12m x 1.14m (10' 03" x 3' 09" ))
Modern suite comprising shower cubicle, WC, wash hand basin.
First Floor Bedroom-Living Area (4.37m x 2.97m (14' 04" x 9' 09" ))
Double aspect windows, electric heater.
Outside
The property benefits from a large walled in rear yard area (0.061 acre) providing excellent car parking for approx 6/7 cars, for the flats and salon with good access from side lane. Outside WC and small patio area. Rear steps leading up to both first and second floor flats.
Property info
For more information about this property, please contact
Clee Tompkinson - Ammanford, SA18 on +44 1269 849983 * (local rate)
Disclaimer
Property descriptions and related information displayed on this page, with the exclusion of Running Costs data, are marketing materials provided by Clee Tompkinson - Ammanford, and do not constitute property particulars. Please contact Clee Tompkinson - Ammanford for full details and further information. The Running Costs data displayed on this page are provided by PrimeLocation to give an indication of potential running costs based on various data sources. PrimeLocation does not warrant or accept any responsibility for the accuracy or completeness of the property descriptions, related information or Running Costs data provided here.




































.png)