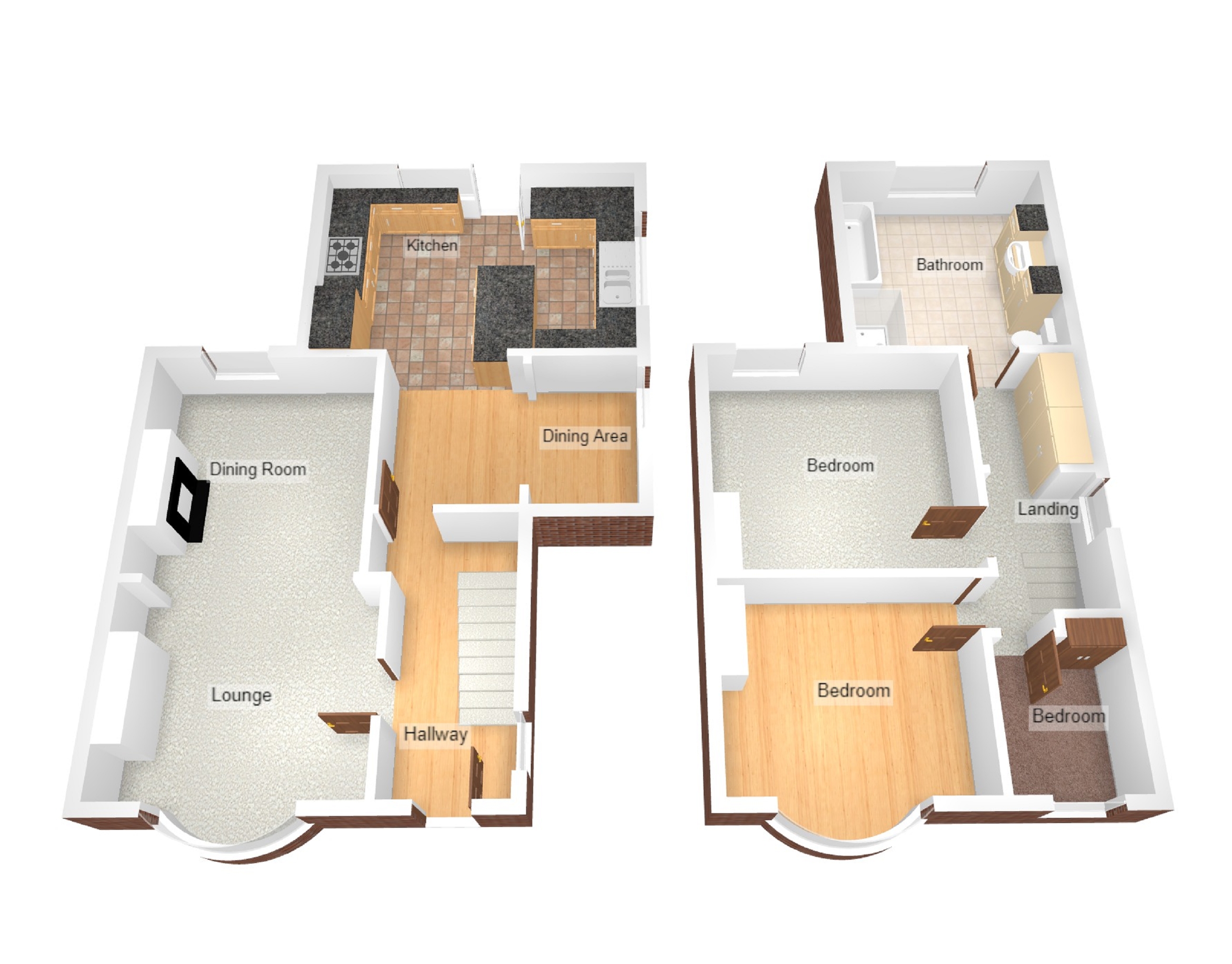Semi-detached house for sale in Morfa Street, Bridgend, Bridgend County. CF31
* Calls to this number will be recorded for quality, compliance and training purposes.
Property features
- Extended three bedroom semi detached house
- Well presented throughout
- Open plan lounge-diner
- Enclosed rear garden
- Walking distance of Bridgend town centre
- EPC - D - Council tax - C
Property description
Introducing for sale this wonderfully presented three bedroom semi detached family home situated within easy walking distance of Bridgend town centre giving access to the mainline train and bus stations as well as all the retail facilities. The property has been well maintained by the current owner and benefits from a beautiful rear garden and open plan kitchen/diner. Internal viewing is highly recommended to fully appreciate all this property has to offer.
Entrance
Via PVCu glazed and panelled door into the entrance hall.
Entrance Hall
Emulsioned ceiling and walls, radiator, stained glass window to the side of the property and wood effect laminate flooring. Open under stairs storage housing the newly fitted gas and electric meters and additional storage.
Lounge-Diner (6.46m x 3.60m (21' 2" x 11' 10"))
Open plan lounge/diner finished with emulsioned ceiling and walls with one feature papered wall, PVCu bay window to the front of the property with fitted blinds and large PVCu double glazed window overlooking the rear garden. Radiators, fitted carpet and fireplace housing a gas fired boiler and marble mantle.
Kitchen (5.89m x 3.62m (19' 4" x 11' 11"))
Accessed via a wooden half panelled/half glazed door. Emulsioned ceiling with four pendant lights, emulsioned walls with stone effect tiling to splash back areas and tiled flooring. Radiator, two PVCu double glazed windows to the side of the property, PVCu double glazed window overlooking the rear garden and part glazed PVCu door leading out to the rear garden. A range of low level and wall mounted units in wood effect shaker style with grey square edge work tops housing a stainless steel one and half bowl sink with chrome mixer tap. Stainless steel five ring gas burner with stainless steel extractor hood. Integrated stainless steel double oven, fridge/freezer and slim line dishwasher. Space for washing machine and tumble dryer. Breakfast bar matching the kitchen units and work top with seating and additional storage.
Landing
Via stairs with fitted carpet, wooden spindle balustrade and handrail. Oak style doors leading off. Emulsioned ceiling and walls, stained glass window overlooking the side of the property. Loft access and archway leading into a storage area with two wooden fitted storage units, one housing the water tank.
Bedroom 1 (3.63m x 3.35m (11' 11" x 11' 0"))
Emulsioned ceiling and walls with feature papered wall, large PVCu window overlooking the rear of the property, radiator and fitted carpet. Pull string light above the bed.
Bedroom 2
Artexed and emulsioned ceiling, emulsioned walls, PVCu bay window to the front of the property with fitted blinds, raditaor and light wood effect laminate flooring.
Bedroom 3 (2.08m x 2.06m (6' 10" x 6' 9"))
Emulsioned ceiling with inset spot light, emulsioned walls, large PVCu window overlooking the front of the property with fitted blinds, radiator and wood effect laminate flooring. Built in storage over the bed.
Family Bathroom (3.21m x 2.63m (10' 6" x 8' 8"))
Artexed and emulsioned ceiling with centre light, part emulsioned/part tiled walls with decorative border, tiled flooring. Four piece suite comprising bath with chrome swan neck tap, separate shower cubicle with glass doors and electric shower, w.c. And wash hand basin in vanity unit with mixer tap, mirror and storage. Frosted PVCu double glazed window overlooking the rear of the property and radiator.
Outside
The rear garden is bound by panelled fencing and part block wall, concrete steps lead down to a path which leads to an area laid to lawn with borders of mature shrubs and further steps down to a vegetable patch with raised wooden sleepers and raised beds. Wooden shed and green house and side access to the front of the property.
Side return for additional storage, outside tap and further storage shed.
Property info
For more information about this property, please contact
Payton Jewell Caines, CF31 on +44 1656 760152 * (local rate)
Disclaimer
Property descriptions and related information displayed on this page, with the exclusion of Running Costs data, are marketing materials provided by Payton Jewell Caines, and do not constitute property particulars. Please contact Payton Jewell Caines for full details and further information. The Running Costs data displayed on this page are provided by PrimeLocation to give an indication of potential running costs based on various data sources. PrimeLocation does not warrant or accept any responsibility for the accuracy or completeness of the property descriptions, related information or Running Costs data provided here.































.png)


