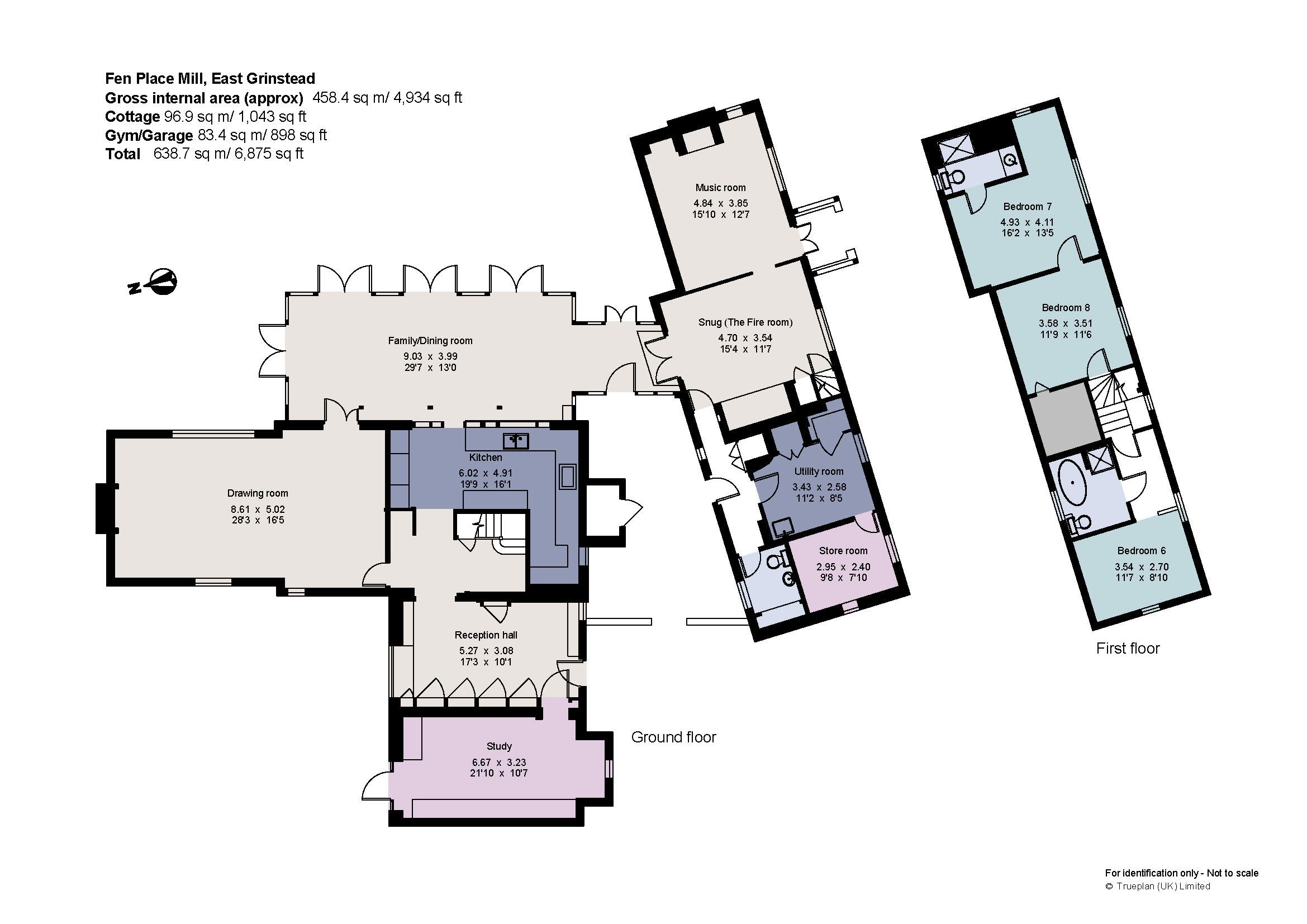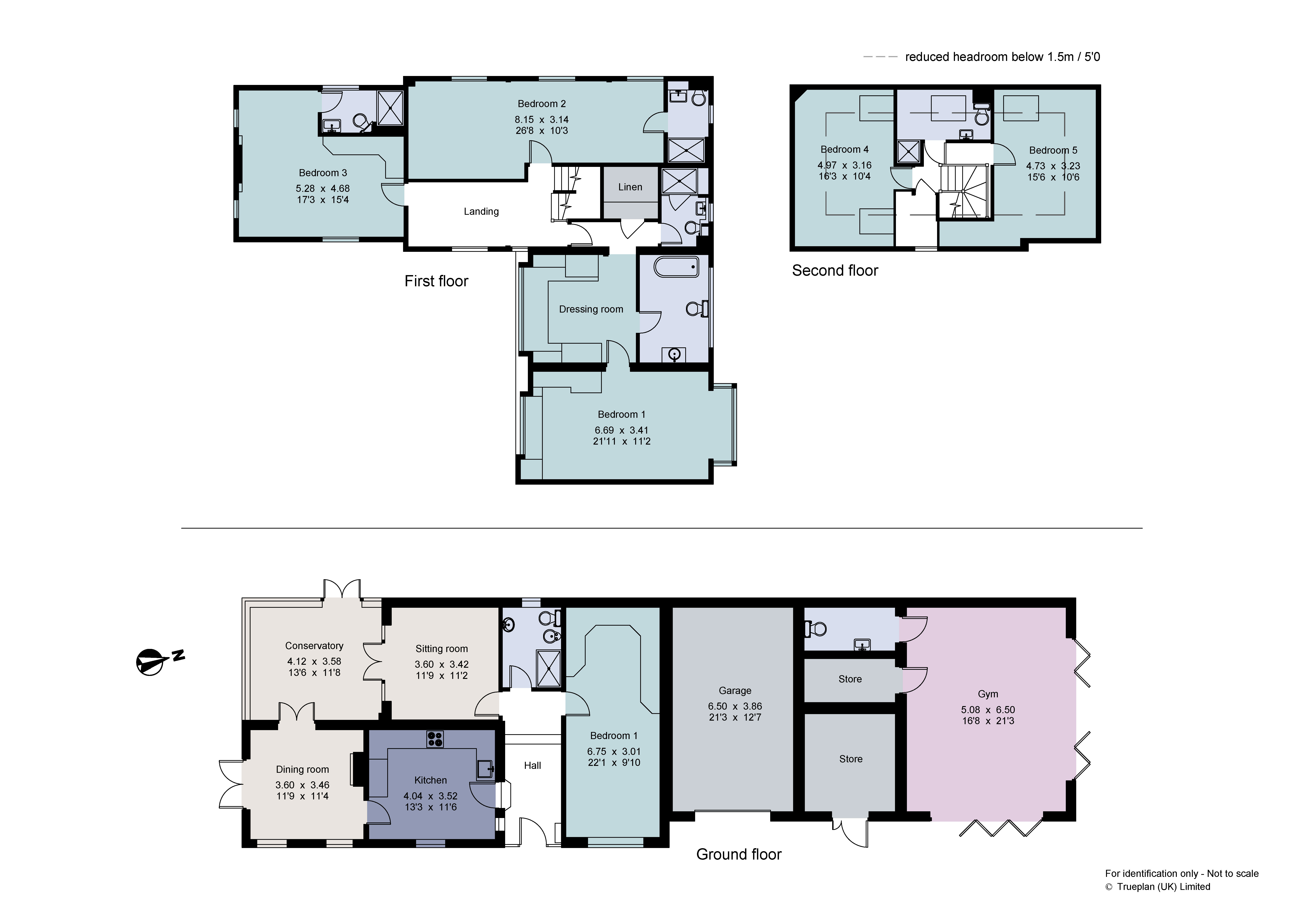Land for sale in East Street, Turners Hill, Crawley, West Sussex RH10
* Calls to this number will be recorded for quality, compliance and training purposes.
Property features
- On the market for the first time in 18 years
- Cleverly converted C16th ironmaster’s cottage and C18th corn mill
- Beautifully presented with many interesting features
- Set in 126 acres of grounds including extensive lake and river system
- Additional one/two bedroom cottage
- Leisure facilities: Gym, practice chipping green, swimming pool
- Separate home office, former stables and agricultural buildings
- Garaging for multiple vehicles
- Modern and efficient heating via geothermal heat pump
- EPC Rating = D
Property description
Grade II listed former mill house set in about 126 acres of beautiful gardens, lakes, paddocks and woodland.
Description
Situated at the end of a long private driveway lined by 70 magnificent mature crab apple trees, and occupying a splendid setting surrounded by about 126 acres of its own beautiful grounds and lakes, Fen Place Mill is a wonderful Grade II listed property, formerly a 16th century Ironmasters cottage and an 18th century corn mill.
The house and its grounds are extremely well-presented, with features including tiled flooring with underfloor heating to much of the ground floor, and bespoke solid wood doors; overall, the property has been sympathetically and cleverly converted, with the two sections linked by a striking mahogany atrium to create a spacious yet comfortable family home.
Fen Place Mill further has the benefit of a modern heating system, powered by a geothermal heat pump, with loops submerged in the lakes.
The reception hall/library sets the scene, with bespoke oak panelling and hidden bookshelves; a door opens to the study.
The dual aspect drawing room is an elegant room with generous proportions and a magnificent Regency Carrera marble fireplace, fitted with a working Franklin stove.
It leads to the mahogany atrium, which enjoys stunning views over the grounds, and has a full range of room and window blinds installed for shade in summer, creating a fabulous space for both entertaining and for day to day use.
Behind the atrium is the kitchen, which has an excellent range of wall hung and undercounter units under pale quartz surfaces; appliances include two Miele ovens and a Miele induction hob with a Britannia extractor.
In the oldest portion of the house, the former Ironmasters Cottage, is the snug, also known as the Fire room, with a wonderful inglenook fireplace with a heavy oak bressemer; beyond is a cosy room known as the Music room.
A utility room, which has plumbing for the usual appliances and access to the wine cellar which is fitted with bespoke cherry wood wine bins, and a cloakroom complete the ground level accommodation.
The principal bedroom suite is situated in the 18th century portion of the house, and comprises a panelled bedroom with solid wood fitted wardrobes and window seat, a fitted dressing room floored with bespoke oak planking taken from the estate, a bathroom and a separate shower room.
There are four further bedrooms in this wing, arranged over the first and second floors, two are en suite and two served by a shower room.
All bathrooms are beautifully fitted with stylish tiling and contemporary sanitaryware.
There are two further en suite bedrooms in the C16th wing, one with a dressing room/playroom which could be used as an additional bedroom should it be required.
Sitting to the south west of the principal house is a single storey building; the southernmost portion is Stream Cottage, a separate dwelling which briefly comprises entrance hall, kitchen/breakfast room, dining room, sitting room, conservatory, bedroom with fitted wardrobes and shower room. It has an attached garage and private section of terrace garden adjacent to the lakes.
To the north of the house are a 10 bay garage block, with a turning circle, a separate four bay garage and a further two bay garage. To the south is the former stabling, a group of four timber framed buildings arranged around a yard. The northern block has been converted into an office with kitchen and shower room, ideal for working from home or for additional accommodation. A further block is now a workshop with range of machinery; the two remaining blocks are currently used as storage but could be reinstated as stables if required. Beyond these is a secure blue barn, offering staff changing rooms and kitchen/break room, machinery store, workshop and saw room, all with storage over. There are two further agricultural barns offering extensive storage.
Lakes, gardens & grounds
The formal gardens and the surrounding lakes have been beautifully landscaped, with rills, streams and waterfalls opening to expanses of water surrounded by rolling lawns joined by bridges, creating a magnificent setting which attracts a wonderful range of wildlife including heron, kingfisher and moorhens. The principal lakes cover c13 acres and are officially classed as a “single large raised reservoir”, please see the Agent’s Notes for further details. The grounds have been planted with mature specimen trees, creating an extremely pleasing aspect, and thousands of spring bulbs including daffodils, crocus and snowdrops have been planted to create a magnificent early season effect.
To the north of house is the heated outdoor swimming pool, with pool machinery store. Beyond this lies the kitchen gardens, with greenhouse, potting shed, fruit cage, enclosed kitchen garden and orchard. There is an enclosed practice chipping green. The remainder of the grounds comprise a mix of fields and woodland, with a former sand school; they are suitable for equestrian use and grazing. In all, about 126 acres.
An Alternative Principal House:
To the south-east of Fen Place Mill, hidden from view but on adjacent land with its own private access is a further 20.65 acres of pasture land in a private, elevated position. Mid Sussex District Council has granted planning consent under reference DM/23/1608 for the erection of an outstanding, contemporary country house with far reaching views. The land and plot are available to the buyer of Fen Place Mill by separate negotiation.
Location
Situated on the eastern outskirts of Turners Hill, in a semi-rural position surrounded by its own lakes and grounds.
Turners Hill is a picturesque village in the Sussex Weald. It provides for day to day needs with a village shop, two churches, two public houses and a primary school; further shopping and leisure facilities are available at East Grinstead (three miles) and Forest Row (six miles). Sussex offers many excellent sporting opportunities with golf at Royal Ashdown, Lindfield and Piltdown, and many other courses across the county. There is racing at Goodwood, Lingfield and Plumpton, and sailing at Ardingly Reservoir and the coast. Spa and country house hotels include Gravetye Manor, Alexander House, Ashdown Park Hotel and Ockenden Manor. Lewes and the City of Brighton & Hove offer a range of theatres, cinemas, shops and restaurants.
Transport: East Grinstead (2.7 miles), London Victoria, journey time from 56 minutes; Three Bridges (5 miles), London Bridge/Victoria from 35 minutes or Gatwick airport (9.4 miles) for the Gatwick Express. The M23 lies to the west, giving onward access to the motorway network and the South Coast.
Schools: There are many highly regarded state and independent schools in the area, including Turners Hill C of E primary, Cumnor House, Great Walstead, Handcross Park, Brambletye, Hurstpierpoint College, Worth School and Ardingly College.
Square Footage: 4,934 sq ft
Acreage:
126 Acres
Additional Info
Agent’s notes: 1.The lakes are classed as a single large raised reservoir by the Environmental Agency and under the Reservoirs Act 2008 require an annual inspection undertaken by a Certified Engineer to produce a safety report which is submitted to the ea. A major inspection is required every 10 years, next due in 2028. We are informed that the lakes are subject to ongoing maintenance to ensure safety and compliance and reports are available on request. We are also informed that the lakes have not flooded or overtopped. The 2023 annual inspection report was filed with the ea in January 2024.
2.There are public footpaths within the boundary of the estate’s fields, these are set well away from the main house and its immediate grounds. Please refer to the site plan.
3.The fire basket and backplate shown in the “Fire Room” are not included in the sale. A replacement basket will be in place on sale.
Services: Geothermal/ground source heat pump for central heating (except second floor electric heating) with eight loops for the house and three loops for the pool. Oil fired heating for hot water (also backup for gshp) and outdoor pool. Mains water and electricity. Private drainage.
Outgoings: Mid Sussex District Council, . Council tax bands G
Photographs taken: August 2023 in order to highlight the magnificent grounds, in advance of a planned Spring 2024 launch.
Property info
For more information about this property, please contact
Savills - Haywards Heath, RH16 on +44 1444 683696 * (local rate)
Disclaimer
Property descriptions and related information displayed on this page, with the exclusion of Running Costs data, are marketing materials provided by Savills - Haywards Heath, and do not constitute property particulars. Please contact Savills - Haywards Heath for full details and further information. The Running Costs data displayed on this page are provided by PrimeLocation to give an indication of potential running costs based on various data sources. PrimeLocation does not warrant or accept any responsibility for the accuracy or completeness of the property descriptions, related information or Running Costs data provided here.
















































.png)


