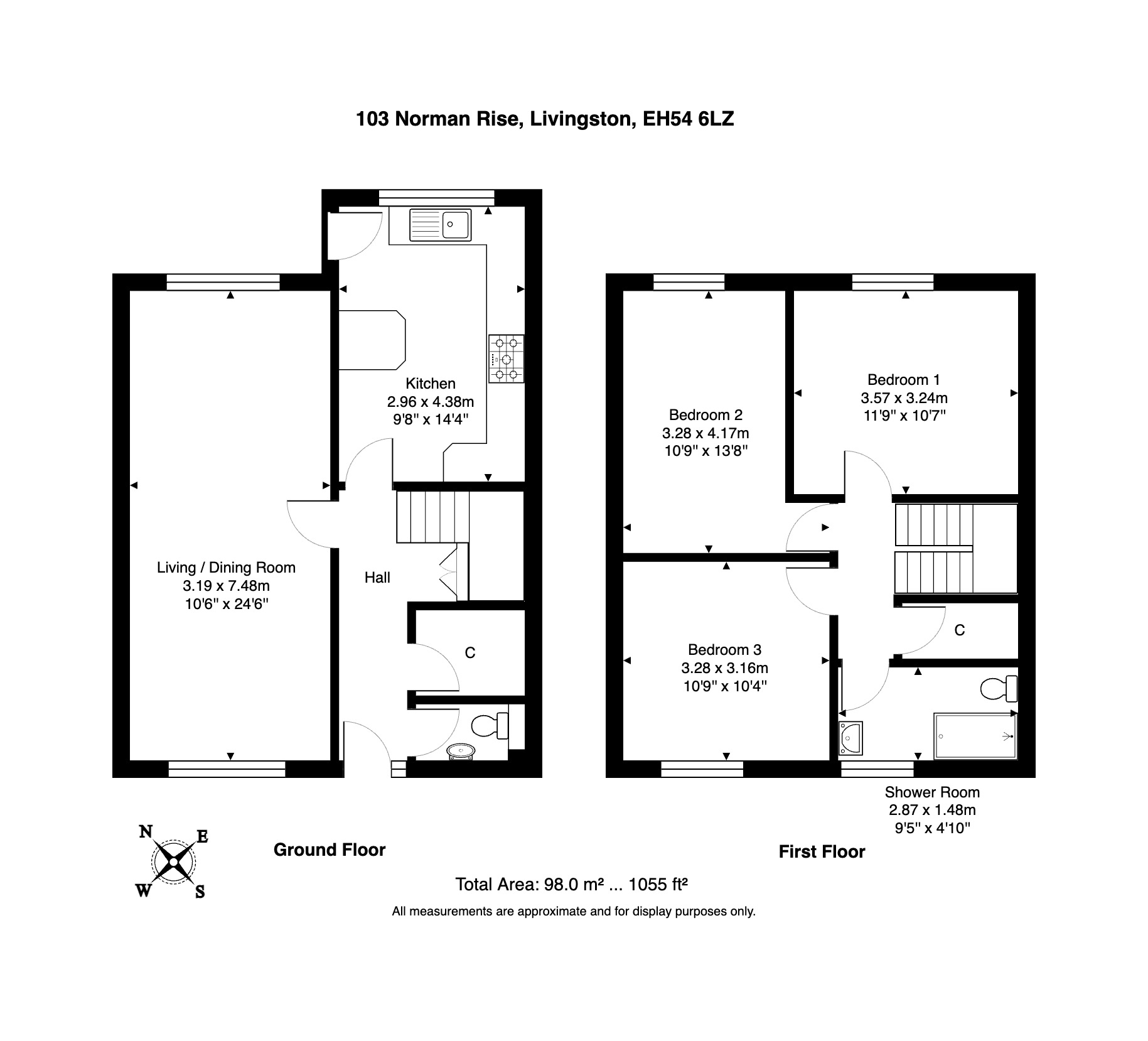Terraced house for sale in Norman Rise, Dedridge, Livingston EH54
* Calls to this number will be recorded for quality, compliance and training purposes.
Property features
- Delightful mid terrace home
- Presented in true move-in condition
- Popular residential area
- Large living/dining room
- Stylish kitchen
- 3 double bedrooms
- Recently upgraded family bathroom
- Low maintenance rear garden
- Downstairs WC
- Parking
Property description
Our sellers says:
"Although the house is in a residential area, within minutes you are in the countryside. The neighbour's in the street have been here before I arrived 18 years ago so it’s obviously a nice place to live. We love the location as it's walking distance from the shopping centre, bars and restaurants and the train station."
Located in the sought-after locale of Dedridge, Livingston, this impeccably presented three-bedroom mid-terrace property offers a harmonious blend of style and practicality. Approaching the property, ample resident parking provides convenience, while the front is graced by a fully enclosed, low-maintenance garden, highlighted by monobloc paving and a charming circular step that leads to the entrance.
Stepping inside, you are greeted by a generous entrance hall that sets an inviting tone with its warm wood-effect flooring, seamlessly flowing through the ground floor, complemented by crisp white walls. Thoughtful design is evident throughout, with the current owner ingeniously transforming a storage cupboard into a compact home office space. The convenience of a downstairs WC adds to the practicality of this well-appointed home.
The expansive lounge/dining room is a true centerpiece, bathed in natural light from double-aspect windows, providing a bright and airy atmosphere perfect for both relaxation and entertaining. The adjoining kitchen is equally impressive, featuring stylish white cabinetry contrasted by sleek black worktops and splashbacks. Equipped with an oven, hob, and hood, and offering space for essential appliances like a dishwasher, washing machine, and fridge freezer, the kitchen also boasts a breakfast bar for informal dining. A door leads to the rear garden, where an artificial lawn and corner deck create an ideal space for soaking up the sun. A practical bin store unit and gate to the rear complete this outdoor haven.
Ascending the bespoke split-level staircase, you'll discover three double bedrooms, each thoughtfully designed. The master bedroom is a generous retreat, featuring a striking black feature wall and a contemporary light fixture, further enhanced by wood-effect flooring. Bedrooms two and three continue the theme of stylish simplicity with their grey and white decor and wood-effect flooring. Bedroom two offers trendy hanging rails, while bedroom three includes a freestanding mirrored wardrobe, available as part of the sale.
The family bathroom, recently upgraded within the last year, epitomizes modern luxury. Featuring a walk-in shower with sleek grey-toned wet walls, a matt black rainfall and handheld shower, and wall-mounted storage drawers with an inset sink and matt black tap, this space is both functional and chic. Quality lvt flooring and a black ladder towel radiator complete the bathroom's sophisticated design, reflecting the meticulous attention to detail found throughout this stunning home.
Extras : All floor coverings, blinds and integrated oven, hob and hood.
Livingston, the largest town in West Lothian, has an excellent range of shopping and recreational facilities, including the Livingston Centre and Livingston Designer Outlet, along with extensive local shopping and a range of supermarkets. There are also an excellent choice of sports and leisure pursuits including a network of walking and cycle paths, parks, woodlands, swimming pools, golf courses, libraries, multi-screen cinema, and sports centres. This location has excellent transport links, with the M8 passing to the north of the town, and the A71 to the south. Two railway stations serve separate railway lines, connecting with Edinburgh, Glasgow and other subsidiary destinations.
For more information about this property, please contact
Property Webb, EH48 on +44 1506 354091 * (local rate)
Disclaimer
Property descriptions and related information displayed on this page, with the exclusion of Running Costs data, are marketing materials provided by Property Webb, and do not constitute property particulars. Please contact Property Webb for full details and further information. The Running Costs data displayed on this page are provided by PrimeLocation to give an indication of potential running costs based on various data sources. PrimeLocation does not warrant or accept any responsibility for the accuracy or completeness of the property descriptions, related information or Running Costs data provided here.




































.png)
