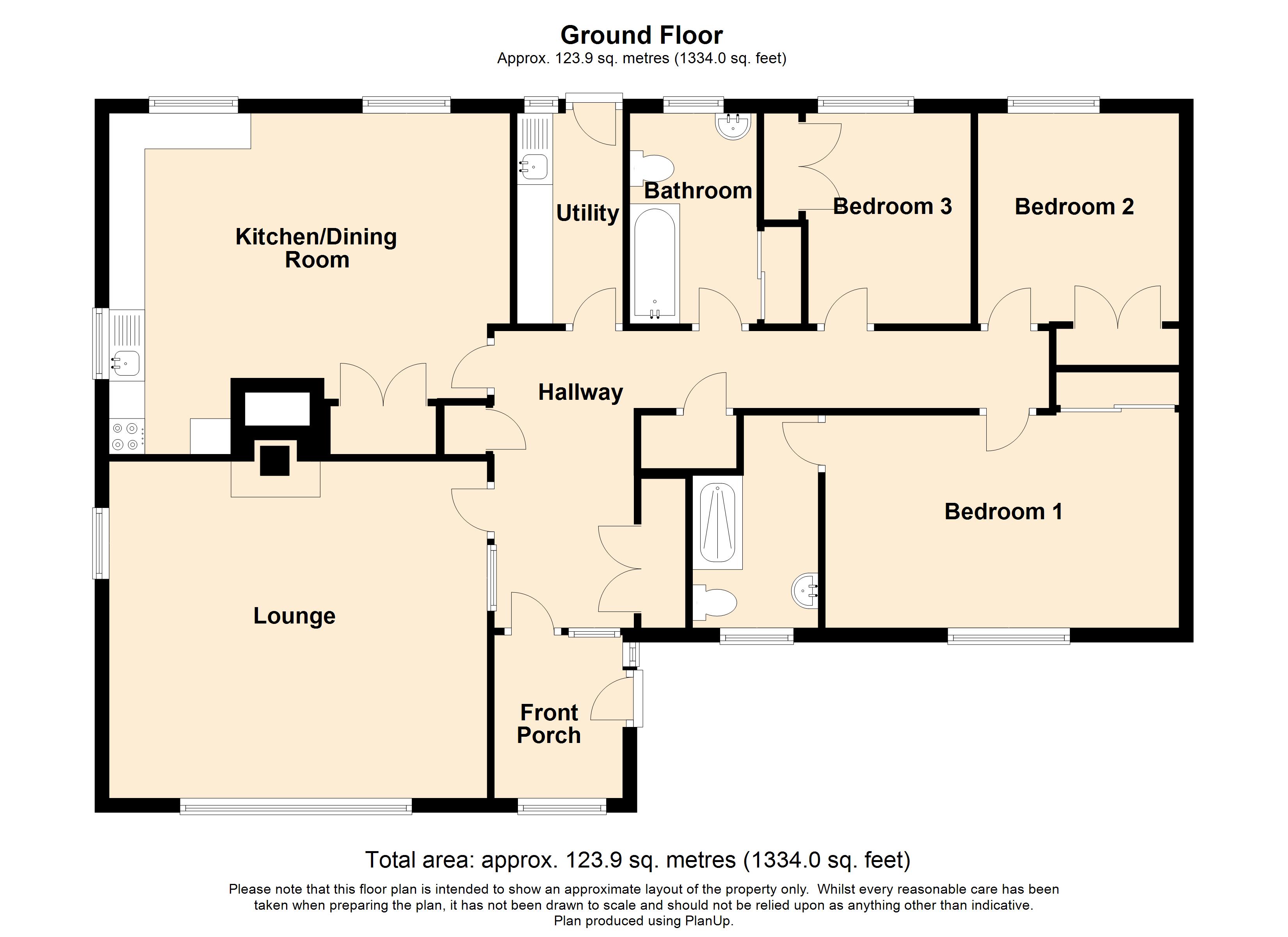Bungalow for sale in Glasphein, Portree IV51
* Calls to this number will be recorded for quality, compliance and training purposes.
Property features
- Central heating
- Double glazing
- Rural/secluded
Property description
The crofting township of Glasphein lies immediately to the north of Staffin, some 19 miles from Portree, the principal town on the island.
Staffin offers a number of facilities including restaurants, two shops, one which is community owned and run and the other selling petrol, a community centre and a post office. The local primary school provides education in both Gaelic and English medium, secondary education is provided in Portree and a school bus service operates to ferry pupils to and from school. There is also a regular bus service to and from Portree.
Glasphein is located close to the Quiraing and the Trotternish Ridge which are popular with walkers and tourists alike for its stunning geology and scenery.
Accommodation:
Entrance Porch:
Accessed via a half glazed UPVC door to the side with glazed side panel. Window to the front. Ceramic tile floor. Radiator. Glazed door and side panel to the hallway. Size: 7’ 8” x 5’ 10” (2.34m x 1.80m)
Hallway:
An L-shaped hallway affording access to all rooms. Three built in storage cupboards. Laminate flooring. Two radiators. Loft access. Size: 25’ 8” max x 13’ 6” max (7.84m max x 4.11m max)
Lounge:
A light and bright room with large picture window to the front with a view over Staffin Bay and Staffin Island towards the mainland beyond. Further window to the side. Log burning stove. Radiator. Fitted carpet. Size: 17’ 4” x 15’ 6” (5.30m x 4.72m)
Kitchen/Dining Room:
A spacious kitchen/dining room with two windows to the rear and further window to the side. Fitted with a good range of base and wall units. Integral gas hob with extractor over. Eye level double oven. Composite sink and drainer. Ample space for a large dining table. Built in storage cupboard/pantry. Radiator. Laminate flooring. Size: 18’ 5” max x 15’ 8” max (5.62m max x 4.78m max)
Utility Room:
Half glazed UPVC door and window to the rear. Fitted with a number of base and wall units. Stainless steel sink and drainer. Plumbing for washing machine. Wall mounted lpg central heating boiler. Vinyl flooring. Size: 9’ 8” x 5’ 10” (2.95m x 1.48m)
Bedroom 1:
A large double room with window to the front. Built in double wardrobe with sliding mirror doors. Fitted carpet. Radiator. Door to en-suite shower room. Size: 16’ 3” x 9’ 9” (4.96m x 2.98m)
En-Suite Shower Room:
Fitted with a three piece suite comprising wash hand basin, WC and large walk in shower. Wet wall panelling to the shower area. Laminate flooring. Ladder radiator. Window to the front. Size: 9’ 9” max x 5’ 9” max (2.98m max x 1.76m max)2
Bedroom 2:
A double room with window to the rear. Built in double wardrobe. Radiator. Fitted carpet. Size: 9’ 8” x 9’ 3” (2.95m x 2.82m)
Bedroom 3:
Window to the rear. Built in double wardrobe. Radiator. Fitted carpet. Size: 9’ 8” x 7’ 6” (2.95m x 2.28m)
Bathroom:
Fitted with a three piece suite comprising wash hand basin, WC and spa bath with shower over. Partial wet wall panelling to walls. Laminate flooring. Ladder radiator. Built in storage cupboard with sliding doors. Laminate flooring. Size: 9’ 8” x 5’ 10” (2.95m x 1.78m)
External:
The property sits in a garden ground extending to 0.22 acre or thereby (to be confirmed by title deed). Accessed via a driveway from the township road with parking to the front. The mature garden has a number of well established trees bushes and shrubs with a lawned area to the side, front and rear. There is a small patio area to the side. There are also two storage sheds.
Services: Mains water and electricity. Drainage to septic tank.
Council Tax: Band E
Home Report Pack: On Request
EPC Rating: E (47)
Viewings: Strictly by appointment through this agency.
Directions: Heading north through Staffin on the A855 you will pass, on your left, the community centre/store and then the village shop which sells petrol. Continue past the turning for the Quiraing. The drive for Cruachan will be on your left after approximately ½ mile with a stone wall to the front and opposite the sign for ‘Skye Hut’ on your right.
For more information about this property, please contact
The Skye Property Centre, IV51 on +44 1478 497000 * (local rate)
Disclaimer
Property descriptions and related information displayed on this page, with the exclusion of Running Costs data, are marketing materials provided by The Skye Property Centre, and do not constitute property particulars. Please contact The Skye Property Centre for full details and further information. The Running Costs data displayed on this page are provided by PrimeLocation to give an indication of potential running costs based on various data sources. PrimeLocation does not warrant or accept any responsibility for the accuracy or completeness of the property descriptions, related information or Running Costs data provided here.





































.png)