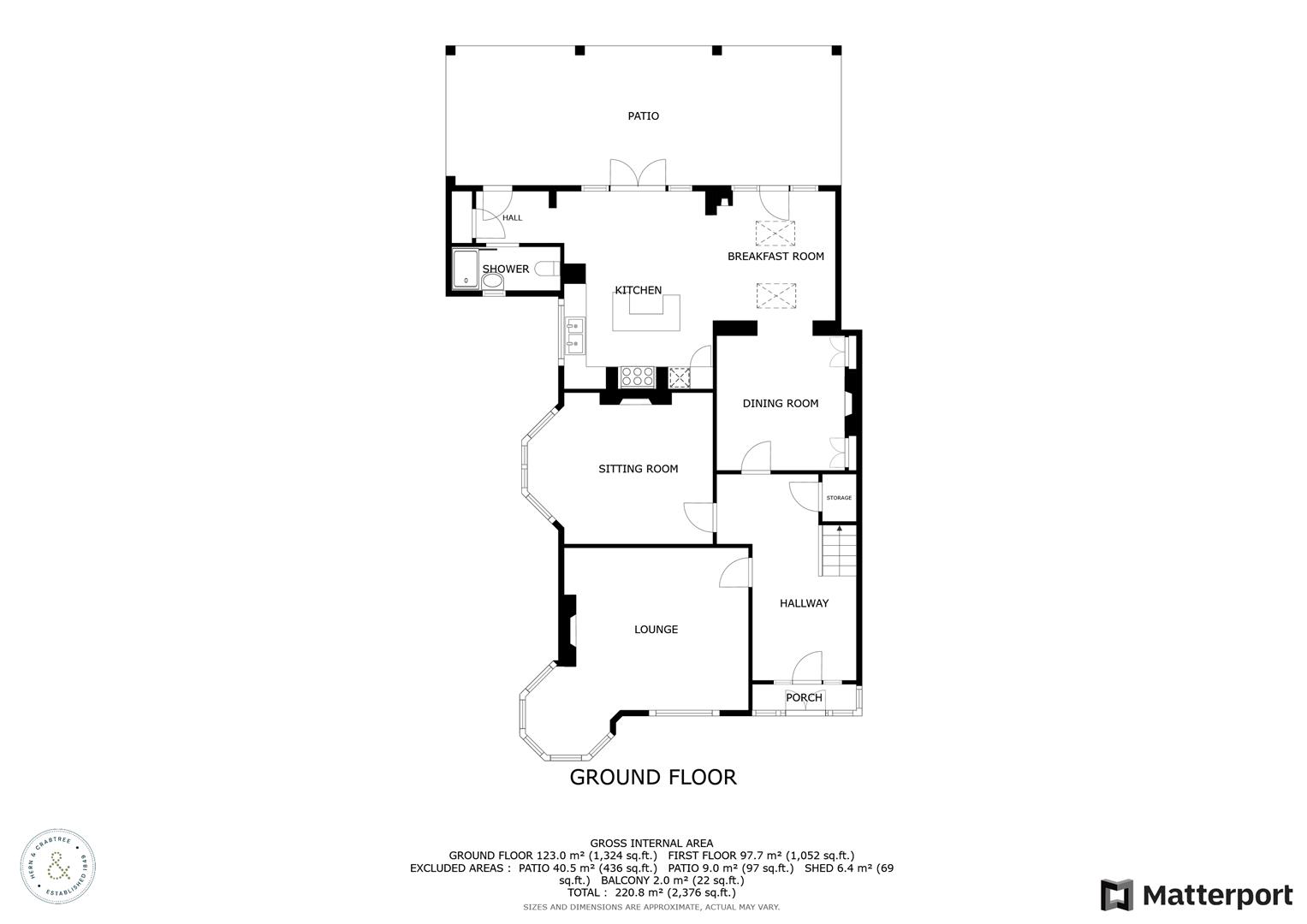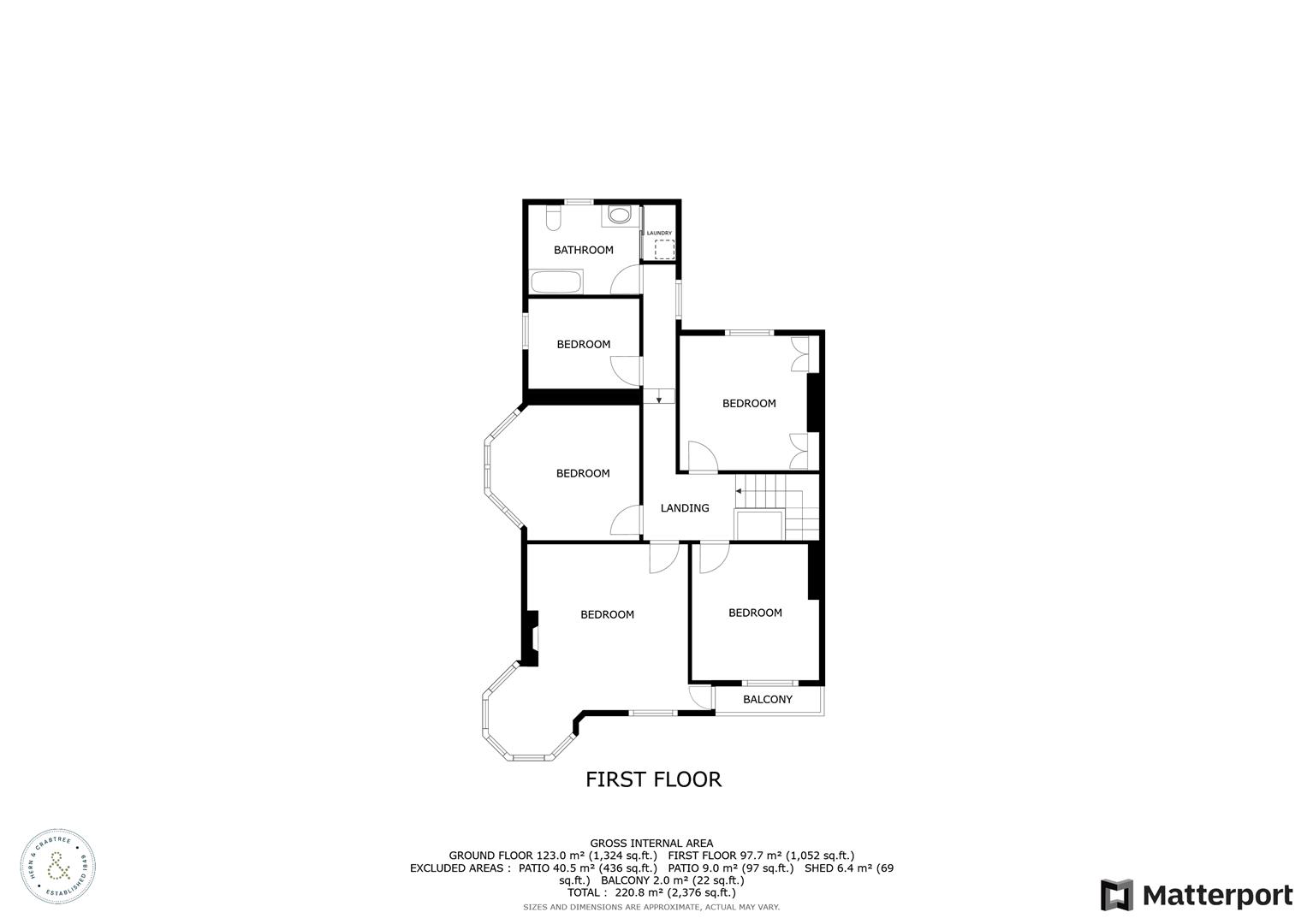Semi-detached house for sale in The Parade, Whitchurch, Cardiff CF14
* Calls to this number will be recorded for quality, compliance and training purposes.
Property description
Not to be missed. An exceptional and beautifully presented, extended traditional five bedroom semi detached family home placed on one of the most sought after roads in Whitchurch. Ideally positioned on this corner plot of The Parade, this substantial family home has been maintained to a very high standard by the current owners.
Boasting plenty of charm and character throughout but with a perfect modern blend, the accommodation briefly comprises storm porch, striking entrance hallway, sitting room, living room, dining room opening into kitchen/diner/sitting area and wet room to the ground floor. To the first floor is a large landing, five good size bedrooms, spacious family bathroom and shower room. There is off road parking to the rear, the front and rear gardens are attractively bordered by mature flower beds and trees.
The Parade is perfectly situated within walking distance of Whitchurch Village, Llandaff North train station and the highly regarded primary and secondary schools. The property must be viewed to be appreciated.
Entrance Porch
Entered via double-glazed French doors to the front aspect with matching windows on either side and over. The porch has exposed brick and tiled floor. Light.
Hallway (5.36m x 2.72m (17'7" x 8'11"))
Entered via a traditional stained glass wooden door with matching stained glass windows on either side. Stairs to the first floor. Coved ceiling. Picture rail. Understairs storage cupboard. Period tiled flooring. Concealed gas meter cupboard. Radiator.
Lounge (4.24m x 4.57m ( excluding the bay) (13'11" x 15' ()
Double-glazed windows to the front aspect and into a corner bay. Period cornicing. Picture rail. Fireplace with a slate hearth and wood store under.Two vertical radiators. Stripped wooden flooring.
Sitting Room (3.94m x 4.85m (12'11" x 15'11"))
Double-glazed bay window to the side. Coved ceiling. Picture rail. Two vertical radiators. Built-in gas fireplace within the chimney breast. Wooden flooring.
Dining Room (3.28m x 3.61m (10'9" x 11'10"))
A squared off archway through to the kitchen and breakfast. Fitted cupboards into the alcoves. Picture rail. Vertical radiator. Slate tiled floor. Alcove feature chimney breast.
Breakfast Room (3.15m x 2.82m (10'4" x 9'3"))
Two double-glazed Sky-light windows to the side. Double-glazed door and windows on either side leading out to the patio. Slate tiled flooring. Squared off Arch to the kitchen. CAst iron wood burning stove. Vertical radiator.
Kitchen/Diner (5.08m x 3.89m (16'8" x 12'9"))
Double-glazed windows to the side. Double-glazed French doors with matching windows on either side leading out to the rear garden. The kitchen is fitted with a selection of wall and base units with complimentary Quartz worktops. Sink and drainer with mixer. Integrated full-length dishwasher. Five-ring gas hob with cooker hood fitted into the chimney breast. Integrated ovens. Integrated fridge with freezer compartment and additional integrated base freezer. Tiled splashback. Matching slate tiled flooring. Central Island with a wooden breakfast table. Walk through to a downstairs shower room.
Lobby
Double-glazed Skylight window and double-glazed door leading out to the garden. Built-in laundry cupboard with shelving and plumbing for washing machine. Pocket sliding door to the wet room.
Wet Room (2.36m x 0.94m (7'9" x 3'1"))
Obscure double glazed window to the front. Electric shower, w/c and wash hand basin. Tiled walls and floor. Heated towel rail. Extractor fan. Access hatch.
First Floor
Stairs from the entrance hall with wooden hand rails and feature spindles. Half-rise panelling.
Landing
Coved ceiling. Radiator. Bannister. Double-glazed window to the side aspect. Corridor connecting to bedroom five and bathroom.
Bedroom One (4.42m x 4.37m (excluding the bay) (14'6" x 14'4" ()
Double-glazed window to the front and corner bay. Radiator. Coved ceiling. Picture rail. Feature cast iron fireplace. Painted stripped wooden flooring. Double-glazed door to a small terrace. Covered terrace with a wrought iron bannister and tiled floor.
Bedroom Two (3.63m x3.30m (11'11 x10'10"))
Double-glazed window to the rear. Radiator. Stripped wooden flooring. Built-in wardrobe. Loft access hatch. Picture rail.
Bedroom Three (3.38m x 3.43m (11'1" x 11'3"))
Double-glazed windows to the front. Radiator. Oak wood flooring. Picture rail.
Bedroom Four (3.73m max x 3.58m (12'3" max x 11'9" ))
Double-glazed side bay window. Radiator. Picture rail. Stripped wooden flooring.
Bedroom Five (2.44m x 2.90m (8' x 9'6"))
Double-glazed window to the side. Wood laminate floor. Picture rail. Radiator.
Family Bathroom (2.95m x 2.31m (9'8" x 7'7" ))
Obscure double-glazed window to the rear. P-shaped bath with shower over and glass screen, W/C and vanity wash hand basin. Part tiled walls. Extractor fan. Tiled floor. Heated towel rail. Airing cupboard with power and space for a condensing tumble and a concealed combination boiler. Loft access hatch.
Outside
Rear Garden
Patio with pegola and mature Wisteria. Wood stall to the one side. Powerpoint. Patio area. Gate to the front. Lawn with mature shrubs and flower borders. Recessed sitting area with a slate patio. Further slate patio with a large timber frame storage shed. Outside Light.
Off-street parking driveway accessed from a sliding gate to the side of the property.
Front
Mature hedge for privacy along with a brick wall and gate. Feature block paving. Slate chippings and lawn. Featherboard fencing and wall. Mature trees, shrubs and flowers. Feature Wisteria climber. Gate from the front leads to the rear garden.
Additional Information
We have been advised by the vendor that the property is Freehold.
Epc -
Council tax - H
Property info
Ground Floor.Png View original

First Floor.Png View original

For more information about this property, please contact
Hern & Crabtree - Llandaff, CF5 on +44 29 2227 3529 * (local rate)
Disclaimer
Property descriptions and related information displayed on this page, with the exclusion of Running Costs data, are marketing materials provided by Hern & Crabtree - Llandaff, and do not constitute property particulars. Please contact Hern & Crabtree - Llandaff for full details and further information. The Running Costs data displayed on this page are provided by PrimeLocation to give an indication of potential running costs based on various data sources. PrimeLocation does not warrant or accept any responsibility for the accuracy or completeness of the property descriptions, related information or Running Costs data provided here.



























































.png)


