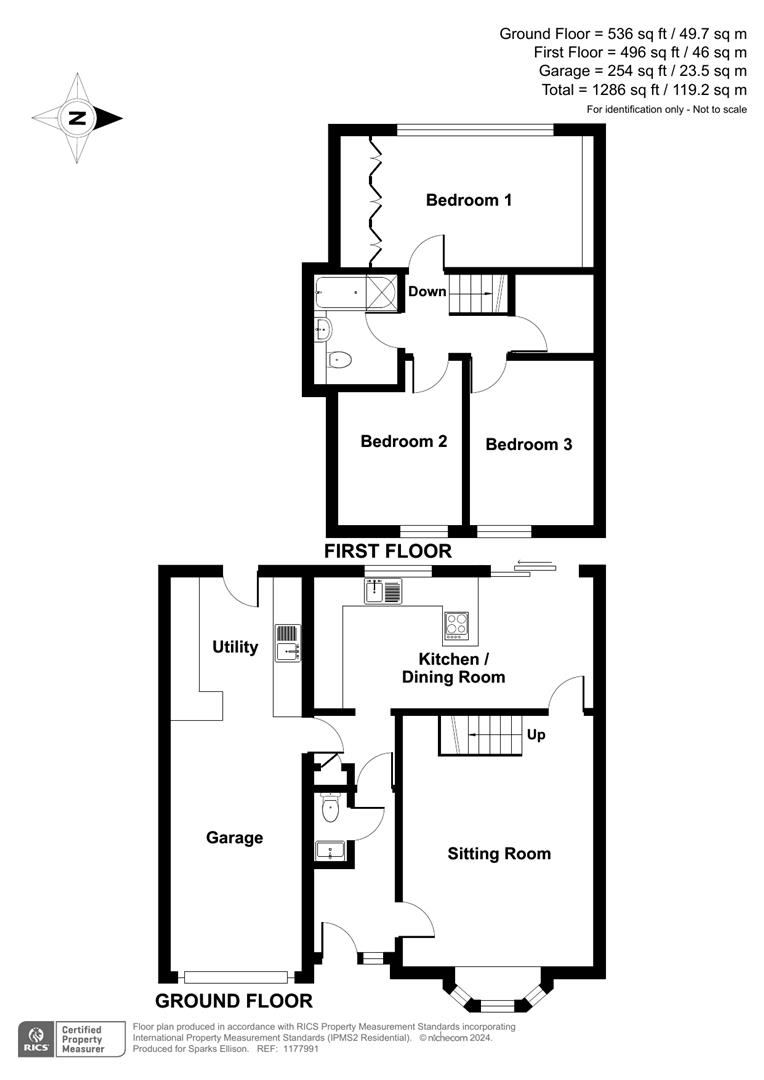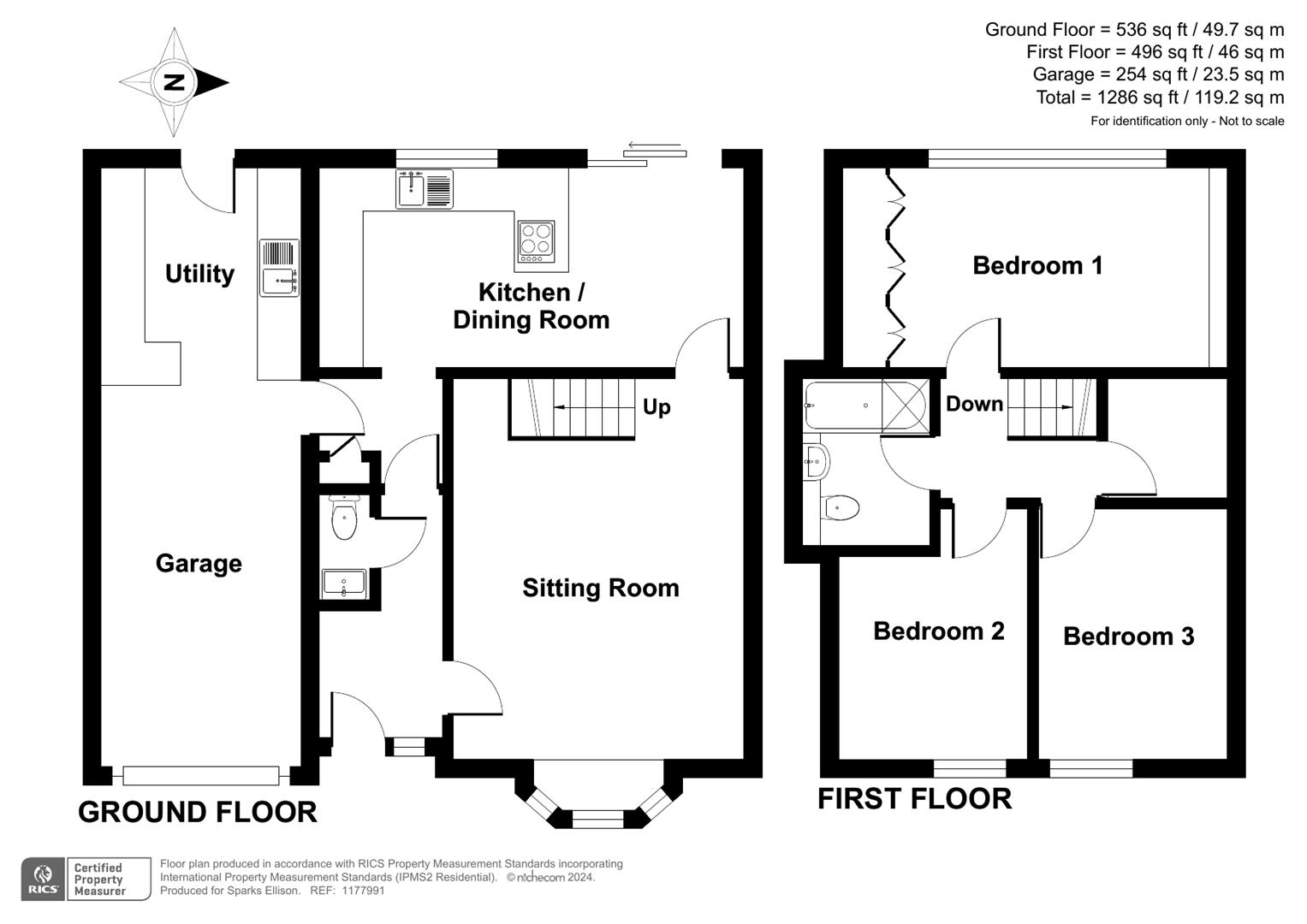Detached house for sale in Bosville, Boyatt Wood, Eastleigh SO50
* Calls to this number will be recorded for quality, compliance and training purposes.
Property features
- Magnificent 3 bedroom home
- Immaculate presentation throughout
- Modern re-fitted kitchen/dining room
- Re-fitted cloakroom and bathroom
- 27'3" Garage
- 51'5" Rear garden with south westerly aspect
- Oak and glass staircase
Property description
A stunning three bedroom detached home presented to an exceptionally high standard throughout affording a host of wonderful attributes. To the ground floor is a sitting room, Oak and glass staircase to the first floor and a magnificent re-fitted 19'5" kitchen/dining room. On the first floor are three generous bedrooms and a modern fitted bathroom suite. To the side of the property is a tandem garage measuring 27'3" x 9'2" with the rear section converted to a utility area. To the front of the property is a block paved driveway and to the rear a delightful landscaped garden measuring approximately 51'5" x 33'9" affording a pleasant south westerly aspect. Bosville forms part of the Boyatt Wood area and is within walking distance to a range of local shops, schools and amenities. It is conveniently placed for access to the centre of Chandlers Ford, town centre of Eastleigh as well as the M3 and M27 motorways.
Accommodation
Ground Floor
Entrance Hall:
Cloakroom:
Re-fitted modern white suite with chrome fitments comprising wash basin with cupboard under, wc.
Sitting Room:
17'7" x 13'5" (5.36m x 4.09m) Bow window, Oak and glass staircase to first floor.
Kitchen/Dining Room:
19'5" x 9'3" (5.92m x 2.82m) The kitchen area has been re-fitted with an attractive range of taupe coloured shaker style units with Quartz work tops over, Neff electric oven and combination oven/microwave, Neff induction hob with extractor hood over, integrated Neff dishwasher, integrated fridge, . The dining area affords space for table and chairs with patio doors to rear garden.
Lobby:
Matching cupboard units and door to garage.
First Floor
Landing:
Hatch to loft space, large walk in storage cupboard, access to eaves.
Bedroom 1:
14'5" x 9'6" (4.39m x 2.90m) Measurement taken up to a range of wall to wall built in wardrobes.
Bedroom 2:
11'8" x 8'9" (3.56m x 2.67m)
Bedroom 3:
11'8" x 8'8" (3.56m x 2.64m)
Bathroom:
7'8" x 5'10" (2.34m x 1.78m) Modern white suite with chrome fitments comprising bath with mixer tap, separate shower unit over and glazed screen, was basin with cupboard under, wc, tiled walls and floor.
Outside
Front:
To the front of the property is a good sized block paved driveway affording off street parking, adjacent lawned area enclosed by mature hedging.
Rear Garden:
A particularly attractive feature of the property measuring approximately 51'5" x 33'9". Adjoining the house is a full width patio leading onto a lawned area surrounded by well stocked borders and sleeper edged borders enclosed by fencing, garden shed.
Garage:
27'3" x 9'2" (8.31m x 2.79m) To the rear end of the garage is a utility section with space and plumbing for appliances, boiler, storage cupboards and door to rear garden.
Other Information
Tenure:
Freehold
Approximate Age:
1975
Approximate Area:
1286sqft/119.2sqm
Sellers Position:
Looking for forward purchase
Heating:
Gas central heating
Windows:
UPVC double glazed windows
Loft Space:
Fully boarded with ladder and light connected
Infant/Junior School:
Shakespeare Infant/Junior School
Secondary School:
Crestwood Community School
Local Council:
Eastleigh Borough Council
Council Tax:
Band D
Property info
Bosville 5 Portrait.Jpg View original

Bosville 5 Landscape.Jpg View original

For more information about this property, please contact
Sparks Ellison, SO53 on +44 23 8234 1989 * (local rate)
Disclaimer
Property descriptions and related information displayed on this page, with the exclusion of Running Costs data, are marketing materials provided by Sparks Ellison, and do not constitute property particulars. Please contact Sparks Ellison for full details and further information. The Running Costs data displayed on this page are provided by PrimeLocation to give an indication of potential running costs based on various data sources. PrimeLocation does not warrant or accept any responsibility for the accuracy or completeness of the property descriptions, related information or Running Costs data provided here.






























.png)

