Detached house for sale in Long Bank, Bewdley, Worcestershire DY12
* Calls to this number will be recorded for quality, compliance and training purposes.
Property description
This is an impressive, deceptively spacious property having something for every family member behind those electric gates!
Ample parking, superb storage, carport and workshop shed and that's before we have even got near the front door!
Fully double glazed with oil fired central heating, supplemented by a contemporary wood burning stove. In more detail the accommodation over three floors comprises porch, three reception rooms, fabulous breakfast kitchen, cloakroom, four bedrooms, three of which are doubles with the principle having en suite bathroom.
To the outside and the excitement continues! Having boiler room/ utility. Super detached studio with heating and double glazing. Enclosed private rear courtyard with covered bar, having seating, heating and electrics. (All of which will be left and included in the sale) Further seating area to side with decking and pergola, which returns alongside the house with lawn and established planting. All fully enclosed also.
A perfect entertaining property with accommodation that flows seamlessly. This is certainly a must see home presented to a high standard throughout.
Close to amenities including pubs, Wyre Forest, Go Ape and ideal for commuting. There are junior schools within a couple of miles with a bus service for the High School which picks up annd drops off outside the Forest.
Viewings are encouraged to fully appreciate all that is on offer.
Approach
Attractive frontage set will back from the roadside behind electric wrought iron gates which allow access to shared driveway with one other detached property. Tarmacadam and hardstanding areas provide adequate off road parking. Pedestrian access to the rear of the property. Outside water, power and lighting. Security cameras are also in situ for added peace of mind. Fenced garden, gated access to the carport and storage shed. Front grassed area with paved footpath.
Porch
Having tiled flooring, built in most useful storage. Wall light point and door allows access into the hallway.
Reception Hall
With stairs rising to the first floor accommodation, Karndean flooring, ceiling light point. Useful understairs storage cupboard, with electrics, further complemented by additional storage. Coving to the ceiling and radiator with trv.
Reception Room
A delightful room having large walk in bay to front elevation with window. Having inset ceiling spot lights, ceiling light point and two wall light points. Two radiators both with TRVs, coving to the ceiling and fireplace with marble effect hearth. Door to reception three and cloakroom.
Inner Hallway
Karndean flooring, with ceiling spot light leading to cloakroom and reception three.
Reception Room
Front facing window, ceiling light point, aerial point, radiator with trv and a range of built in furniture. Ideal as an office/hobbies room for instance.
Cloakroom
Karndean flooring, ceiling extraction fan, inset ceiling spot lights, heated towel rail, vanity sink unit with mixer tap and concealed flush wc suite having tiled splash back. Please note this toilet is of a macerator design.
Dining Kitchen
Karndean flooring. Having that wow factor on space and layout. Two rear facing windows with single door to garden area. Two ceiling light points, accent down lights over sink unit and most useful under wall unit lighting. Radiator with trv, coving to the ceiling. Having an excellent range of units to both wall and base with the latter boasting complimentary square edged working surface over. Inset stainless steel sink unit having mixer tap over. Marble effect splash back, further complimented by coloured glass also. Space for range style electric cooker, having wall mounted large wall mounted cooker hood over. Integral white goods to include, larder fridge, dishwasher and microwave. Island with breakfast bar. The kitchen opens up into the striking reception room.
Reception Room
A superb room drenched in natural light courtesy of three windows to two elevations, fabulous glass lantern roof and full width bi folding doors to the rear garden. Having a real entertaining feel, yet also a cosiness of cooler evenings with a contemporary wood burning stove fitted. Inset ceiling spot lights, all dimmable. Aerial point and two radiators both fitted with TRVs.
Stairs Rising To The First Floor Accommodation And Landing
With stairs rising again to the second floor. Galleried landing with side facing window, radiator with trv, coving to the ceiling and inset ceiling spot lights.
Bathroom
Built in cupboard, rear facing window, inset ceiling spot lights, heated towel radiator with trv, Karndean flooring, ceiling extraction fan. Panelled bath with mixer bath taps and having electric shower over with fitted shower screen. Vanity sink unit with mixer tap and concealed flush wc suite.
Bedroom
Rear facing window, coving to the ceiling, radiator with trv, ceiling light point and built in storage cupboard.
Bedroom
Having two windows to front elevation. Radiator with trv, coving to the ceiling, aerial point and ceiling light point.
Bedroom
Front facing window, coving to the ceiling, ceiling light pint and radiator with trv.
Stairs Rising To The Second Floor Accommodation
With recessed storage area, lighting, access to the roof void and Velux roof window floods the stairs with natural light.
Principle Bedroom
Providing wonderful low level storage, having Velux roof window and a rear facing window. Radiator with trv, aerial point and inset ceiling spot lights.
En Suite Bathroom
Tiled flooring, rear facing window, heated towel rail with trv, inset ceiling spot lights and fully tiled walls. Panelled bath having mixer tap, Mira electric shower and fitted shower screen. Ceiling mounted extraction fan.
Utility
Housing oil fired boiler which provides the domestic hot water and central heating requirements for this property. Stored water tank with inline pump. Front facing window and pedestrian door. Space and plumbing for white goods. Power, water and drainage.
Studio
We believe this to be fully insulated and further clad in wooden wavy board. Double glazed window and door. Power lighting and electric wall heater. An ideal gym, workshop or hobbies room.
Carport
Gated and tucked away. A very spacious area with power and lighting. Ideal dry under cover storage.
Wooden Storage Shed
Having power and lighting. Side facing window.
Garden
The rear garden area is a outstanding space! Fully enclosed offering privacy. Partially walled partially fenced. Raised stocked planted beds. Porcelain floor tiles. External water, power and lighting. Log store, side decking with pergola over. Partial glass roofing. And then the bar. And its so much more! Solid roof, weather proof, seating, bar, fridges, aerial point and heater. A space to use all year if required! Something that needs to be seen to fully appreciate and there is still room for the hot tub if required! Outside water, power and lighting.
Onwards to the side of the property which is more traditional with stocked borders mature planting and lawn. A haven for the wildlife. Gated access to the front driveway.
Additional Information
No upward chain.
Fabulous accommodation over three floors.
Extremely well presented.
Ample parking and storage.
Private side and rear gardens.
Part glazed doors where fitted on the ground floor with oak effect doors to the first and second floors.
Three bedrooms are excellent double rooms, with one ample single room.
Property info
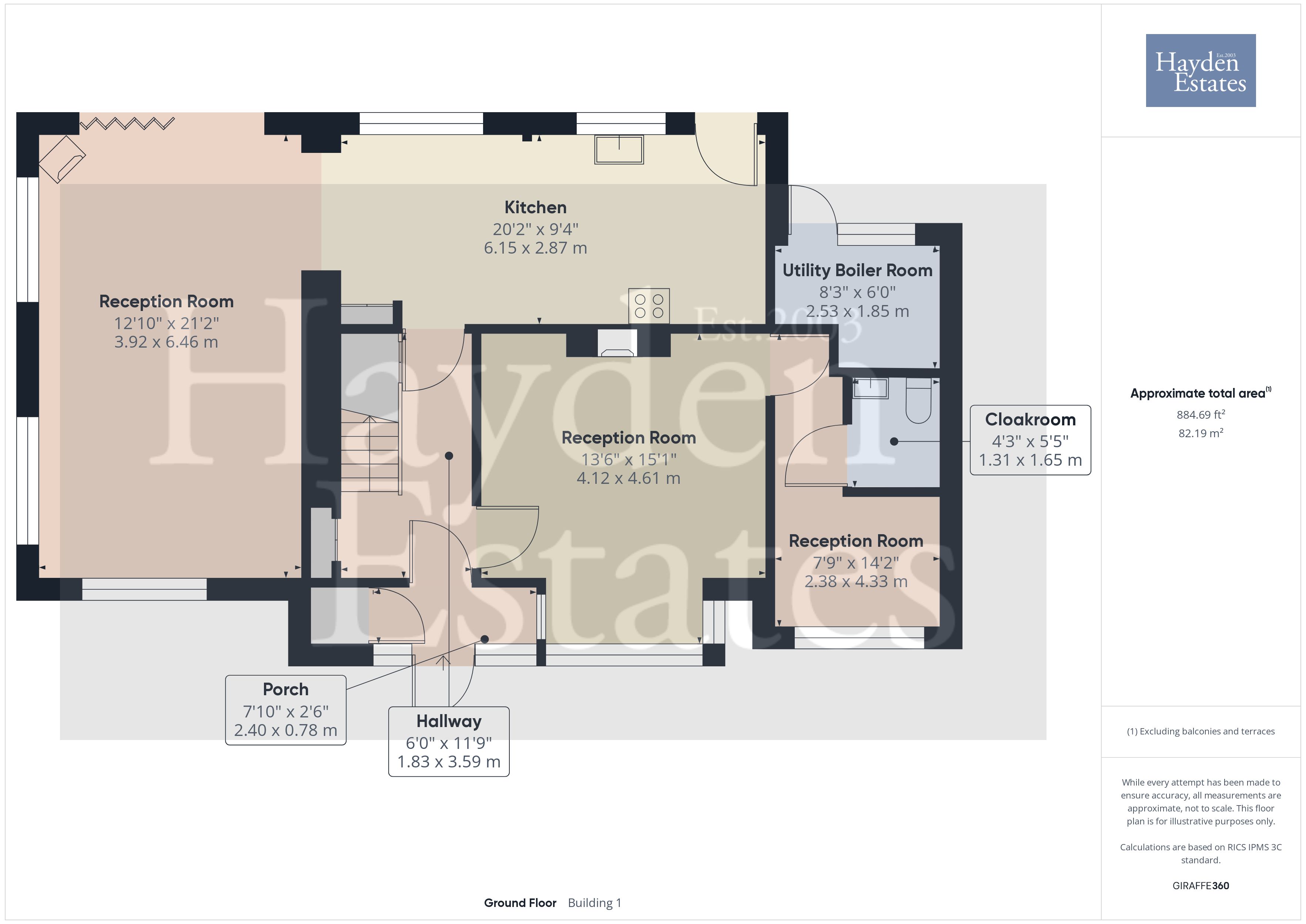
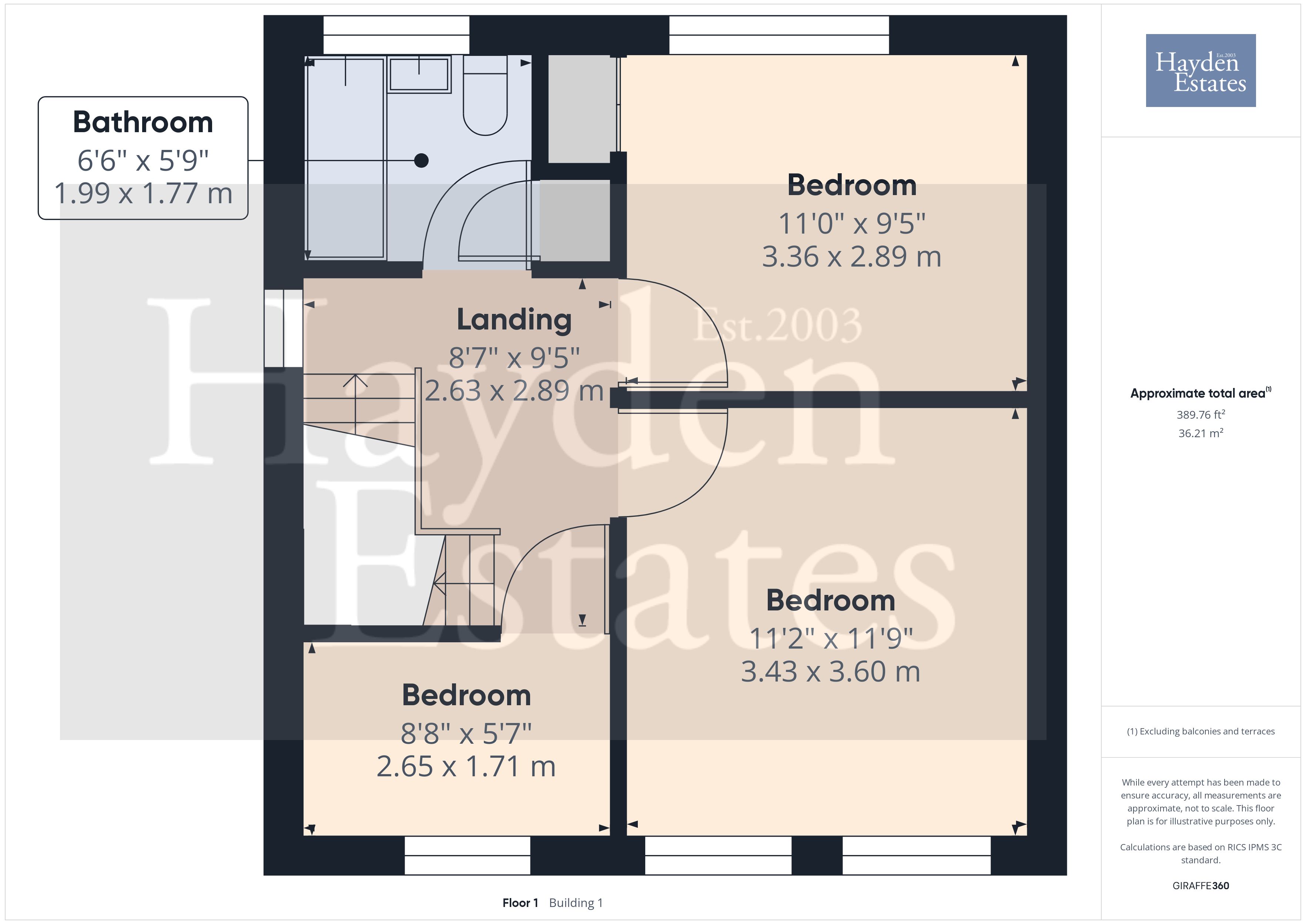
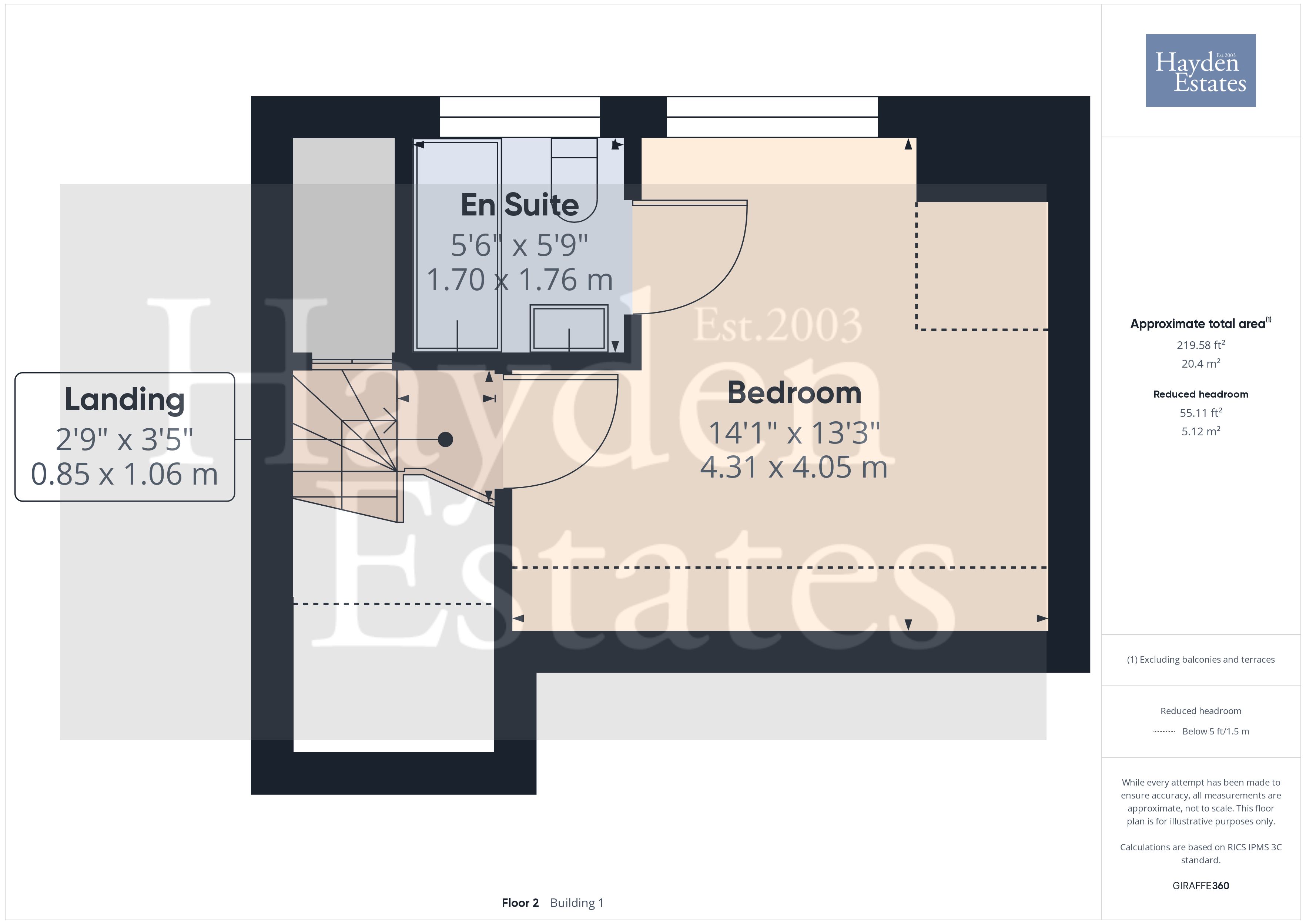
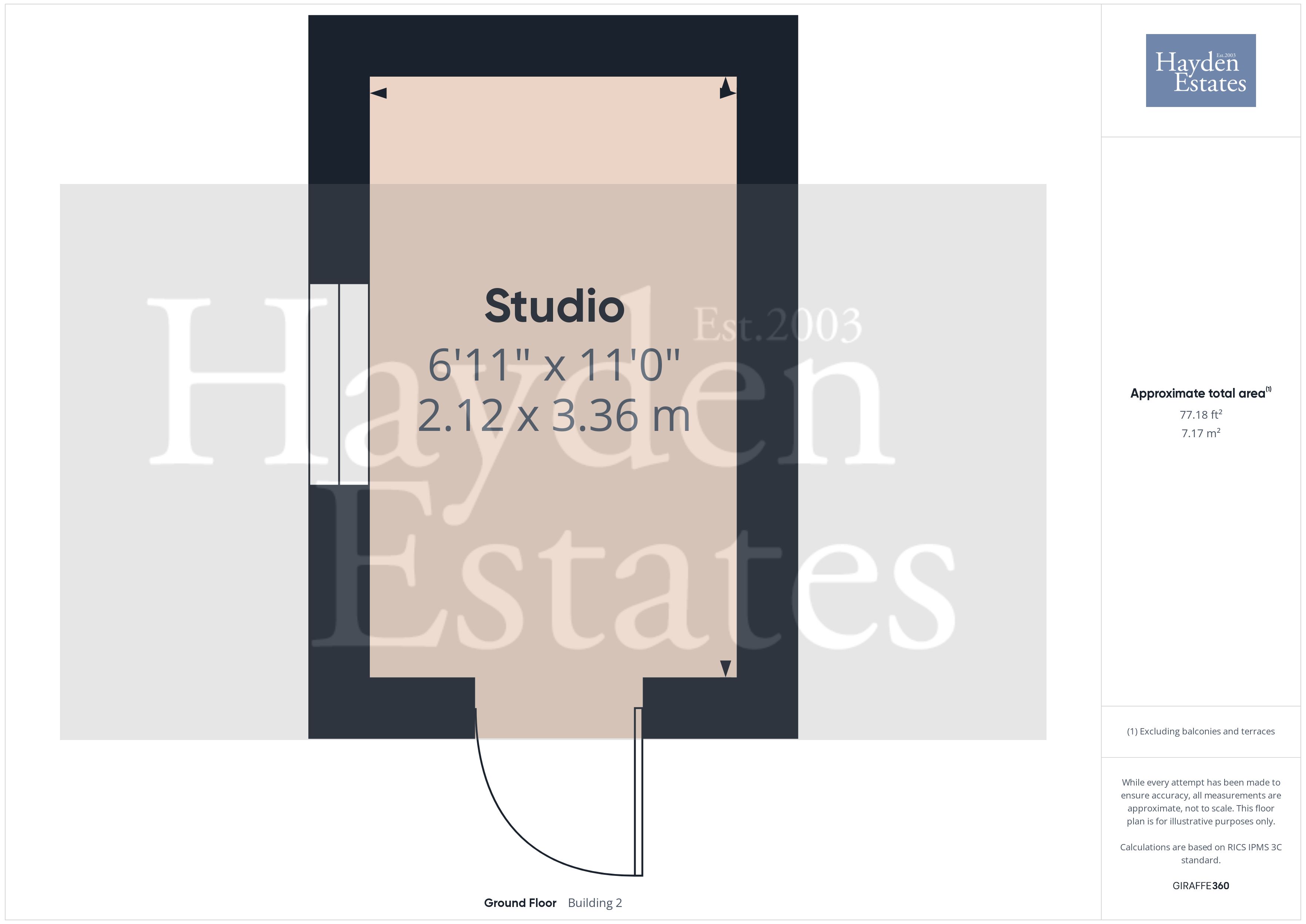
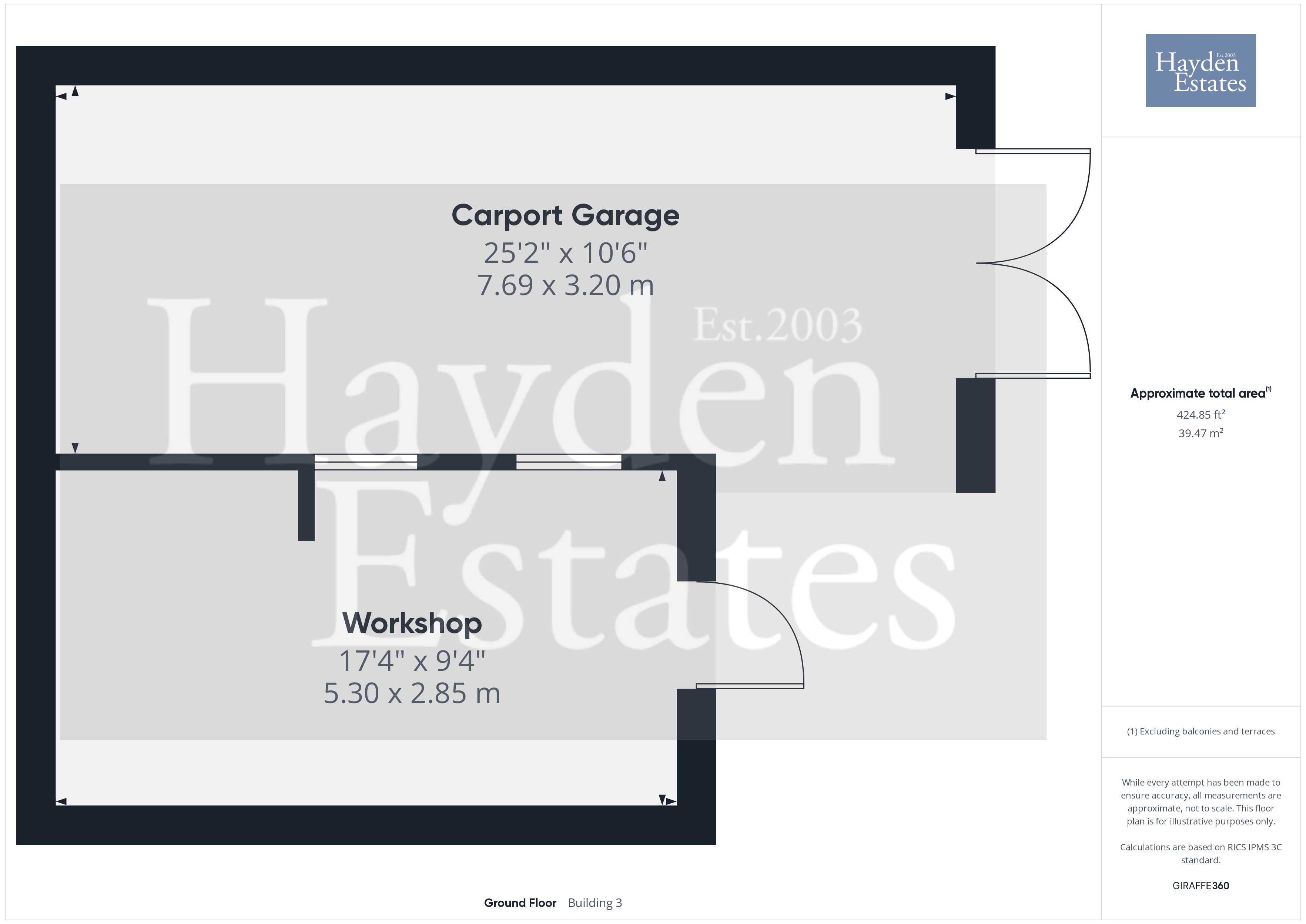
For more information about this property, please contact
Hayden Estates, DY12 on +44 1299 556965 * (local rate)
Disclaimer
Property descriptions and related information displayed on this page, with the exclusion of Running Costs data, are marketing materials provided by Hayden Estates, and do not constitute property particulars. Please contact Hayden Estates for full details and further information. The Running Costs data displayed on this page are provided by PrimeLocation to give an indication of potential running costs based on various data sources. PrimeLocation does not warrant or accept any responsibility for the accuracy or completeness of the property descriptions, related information or Running Costs data provided here.




















































.png)


