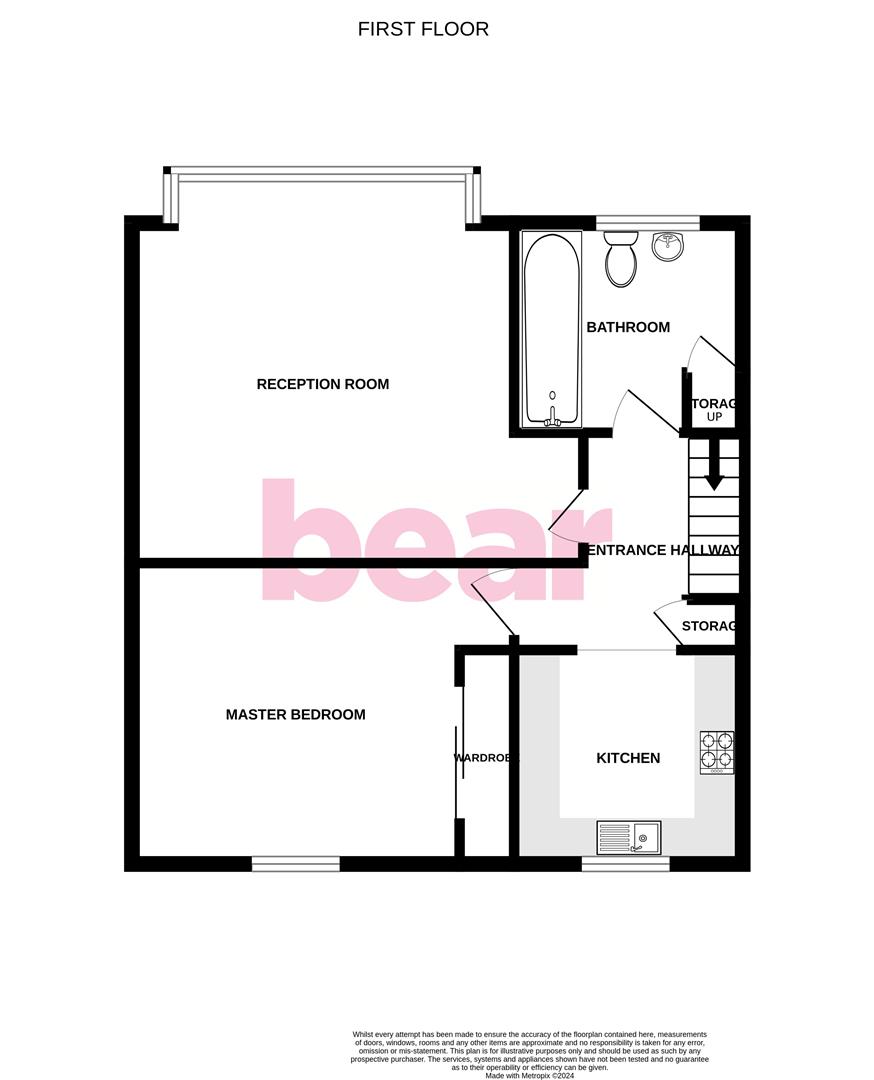Flat for sale in Ashingdon Road, Ashingdon, Rochford SS4
* Calls to this number will be recorded for quality, compliance and training purposes.
Property features
- Allocated parking
- Section of front garden with plans approved for additional dropped curb
- Bay-fronted character
- Fitted kitchen with integrated appliances
- No onward chain
- First floor flat
- Spacious bedroom with wardrobes that can remain
- Perfect for first time buyers or investors
- Short drive to Rochford station for commuters
- Amenities and bus links on the doorstep
Property description
* allocated parking with approved plans for more * half of large front garden * no onward chain * short drive to rochford station * great loft conversion potential S.T.P. * This first-floor flat has been redecorated for sale and offers a stylish three-piece bathroom, fitted kitchen with integrated appliances, spacious bedroom with wardrobes that can remain and a bay-fronted reception room. Externally, there is one allocated parking space to the rear and the front share of the front garden (which has plans approved for a dropped curb for additional parking). There are amenities and bus links on the doorstep and a short drive down the road to Rochford Station for commuters. The flat also has huge potential for a loft conversion subject to planning and is available with no onward chain!
Frontage/Parking
One allocated parking space to the rear of the property and a share of the front garden with plans approved for a dropped curb to the front too, which would allow for an additional two parking spaces.
Communal Entrance
Carpeted staircase rising to first floor landing with a doorway leading to the private entrance hall.
Reception Room (4.04m x 3.40m (13'3 x 11'2))
UPVC double glazed bay-fronted windows with fitted blinds, radiator, skirting and carpet.
Kitchen (2.41m x 2.40m (7'10" x 7'10"))
UPVC double glazed window to rear aspect, wall-mounted and base level kitchen units comprising; stainless steel sink and drainer with chrome tap, granite effect laminate worktops and a tiled splashback, four ring burner gas hob with extractor over, integrated oven, integrated fridge/freezer, space for washer/dryer, wood effect flooring.
Bedroom (3.56m x 3.20m (11'8 x 10'6))
UPVC double glazed window to rear aspect, wardrobes can remain, radiator, skirting and carpet.
Property info
For more information about this property, please contact
Bear Estate Agents, SS9 on +44 1702 787574 * (local rate)
Disclaimer
Property descriptions and related information displayed on this page, with the exclusion of Running Costs data, are marketing materials provided by Bear Estate Agents, and do not constitute property particulars. Please contact Bear Estate Agents for full details and further information. The Running Costs data displayed on this page are provided by PrimeLocation to give an indication of potential running costs based on various data sources. PrimeLocation does not warrant or accept any responsibility for the accuracy or completeness of the property descriptions, related information or Running Costs data provided here.


















.png)