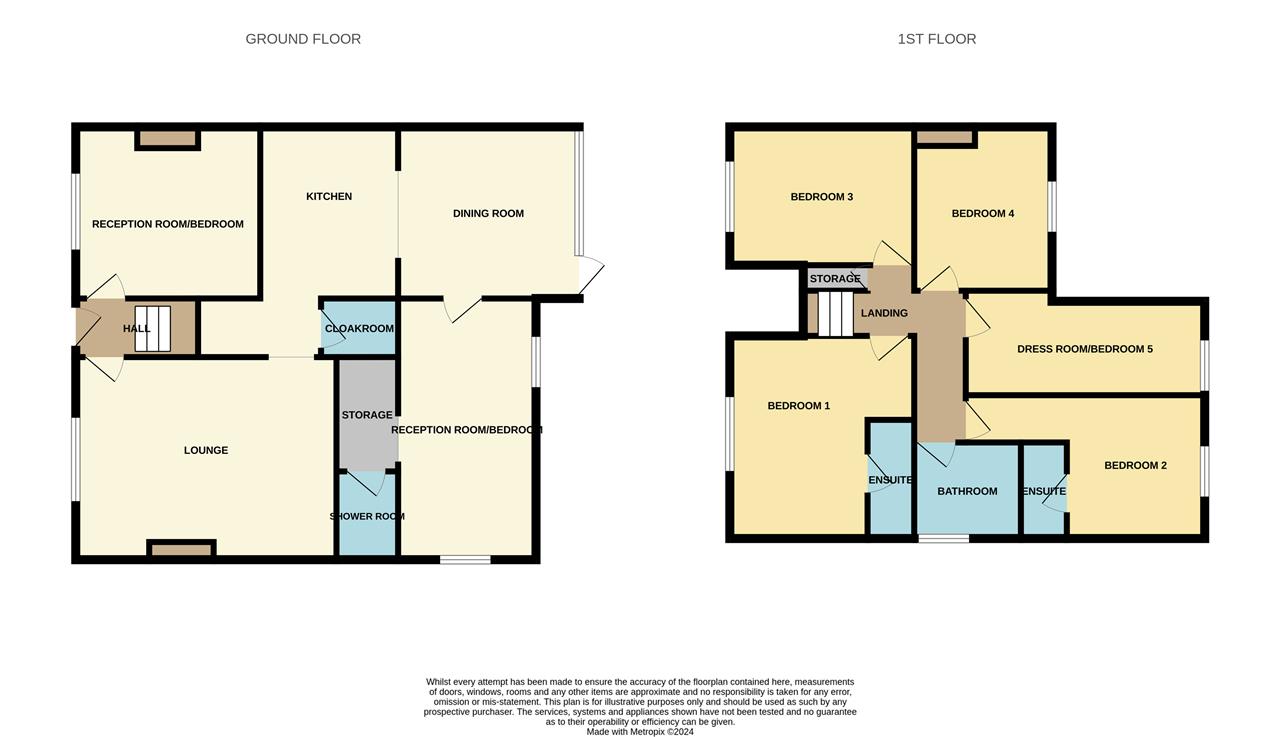Detached house for sale in Sycamore Lodge, 42 John Street, Brightlingsea CO7
* Calls to this number will be recorded for quality, compliance and training purposes.
Property features
- Versitile family accommodation
- Four to severn bedrooms
- Swimming pool
- Off street parking
- Solar panells
- Easy maintained garden
- En-suites
- Schools close by
- Stroll to town
- EPC - C
Property description
Stoneridge Estate Agents bring to market this detached family home that offers a varied array of accommodation mixes to suit many differing needs. Potentially there are four to seven bedrooms, two/three en-suites, one cloakroom and a family bathroom that should fit most sized families, in addition there is off street parking which any family would need. As an extra bonus there is an outbuilding currently used as a gym and outside heated swimming pool, to keep the kids entertained. Location is just spot on in our opinion as within pretty much a mile you can stroll to the town centre where a host of local shops, businesses, doctors and bus service can be found. Both secondary and primary schools along, leisure places like the lido swimming pool, football ground, park and waterfront. Neighbouring villages of Alresford and Great Bentley have train stations connecting into Colchester/Chelmsford/London.
EPC - C
Council Tax Band - D
Mobile Phone Coverage - Likely/Limited - Broadband Coverage - Standard/Superfast - Flood Risk - Rivers and Sea - Very Low - Surface water - High -
Local Authority - Tendring District Council
Mains Drainage
Lounge (5.18m (17'0") x 4.04m (13'3"))
Reception/Bedroom (3.66m (12'0") x 3.43m (11'3"))
Cloakroom (1.52m (5'0") x 0.91m (3'0"))
Kitchen (4.52m (14'10") x 2.74m (9'0"))
Dining Room (3.61m (11'10") x 3.35m (11'0"))
Reception/Bedroom (4.75m (15'7") x 2.74m (9'0"))
Shower Room (1.75m (5'9") x 1.22m (4'0"))
Bedroom One (3.99m (13'1") x 0.23m (0'9"))
En Suite (2.36m (7'9") x 0.91m (3'0"))
Bedroom Two (2.84m (9'4") x 2.74m (9'0"))
En-Suite (1.93m (6'4") x 0.91m (3'0"))
Bedroom Three (3.66m (12'0") x 2.74m (9'0"))
Bedroom Four (3.23m (10'7") x 2.74m (9'0"))
Dress Room/Bedroom Five (4.88m (16'0") x 1.88m (6'2"))
Bathroom (2.13m (7'0") x 1.90m (6'3"))
Property info
For more information about this property, please contact
Stoneridge Estates - Brightlingsea, CO7 on +44 1206 684154 * (local rate)
Disclaimer
Property descriptions and related information displayed on this page, with the exclusion of Running Costs data, are marketing materials provided by Stoneridge Estates - Brightlingsea, and do not constitute property particulars. Please contact Stoneridge Estates - Brightlingsea for full details and further information. The Running Costs data displayed on this page are provided by PrimeLocation to give an indication of potential running costs based on various data sources. PrimeLocation does not warrant or accept any responsibility for the accuracy or completeness of the property descriptions, related information or Running Costs data provided here.





























.png)