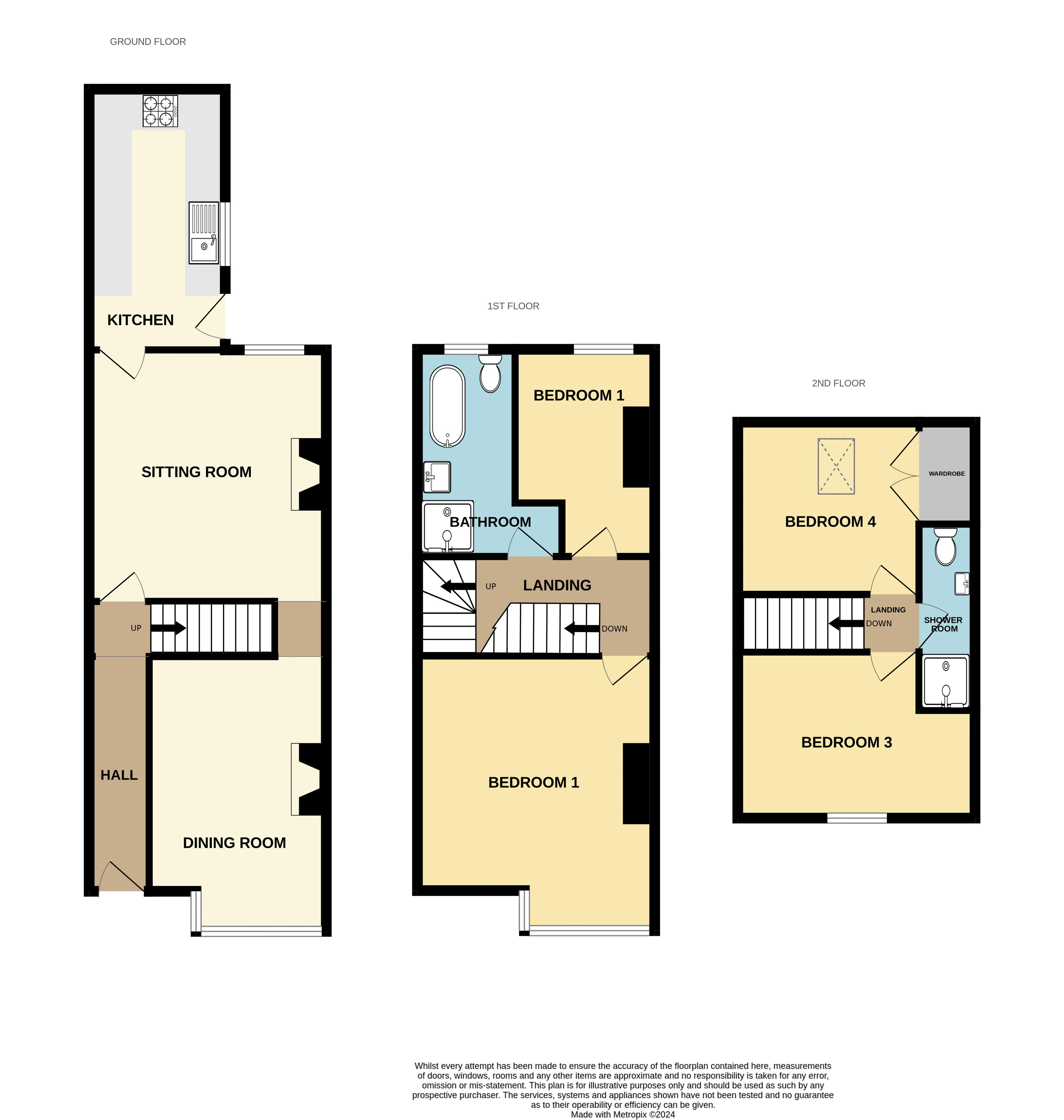Terraced house for sale in Shirburn Road, Leek, 6Ld. ST13
* Calls to this number will be recorded for quality, compliance and training purposes.
Property features
- End of terrace property
- 4 Bedrooms
- 2 bathrooms
- 2 reception rooms
- Popular location
- Council tax band B
- Recently renovated bathroom
Property description
This deceptively spacious, four bedroom end of terrace of property is located in a popular residential area with the accommodation spread over three floors.
You are welcomed into the property via the hallway which has original Minton tiled flooring and the stairs to the first floor.
To the front of the property is the dining room, followed by the sitting room which has a Much Wenlock log burner that sits on a stone hearth with a wood mantel and exposed brick chimney breast.
The galley kitchen is located at the rear of the property and has plenty of storage and workspace. There is space and plumbing for a washing machine and dishwasher as well as having an integral four ring gas hob and New World electric fan assisted oven. Access to the rear courtyard is gained from the kitchen.
Moving to the first floor, there are two well proportioned bedrooms and the recently renovated bathroom which benefits form a freestanding, roll top bath, separate shower enclosure and exposed brick and plaster wall. The second floor has two double bedrooms and a shower room.
Externally, the rear courtyard is paved with an area laid to artificial grass, as well as a timber shed and workshop.
A viewing is highly recommended to appreciates this home’s popular location, spacious living and stunning bathroom.
Ground Floor
Hallway (13' 0'' x 2' 11'' (3.95m x 0.90m))
UPVC double glazed door to the frontage, transom window, original Minton floor tiles, stairs to the first floor.
Dining Room (15' 1'' x 13' 3'' (4.60m x 4.05m) Max measurement)
UPVC double glazed bay window to the frontage, wood floor, white vertical column radiator.
Sitting Room (13' 9'' x 13' 6'' (4.20m x 4.11m))
UPVC double glazed window to the rear, wood floor, Much Wenlock log burner, stone hearth, wood mantel, exposed brick chimney breast.
Kitchen (14' 5'' x 7' 6'' (4.39m x 2.29m))
UPVC double glazed door to the side aspect, UPVC double glazed window to the side aspect, units to the base and eye level, integral four ring gas hob, integral New World electric fan assisted oven, stainless steel sink and a half with drainer, chrome mixer tap, space and plumbing for a washing machine, space and plumbing for a dishwasher, space for under counter fridge, tiled floor, spotlights, radiator, concealed wall mounted, gas fired Glow Worm combi boiler.
First Floor
Landing (5' 6'' x 13' 3'' (1.67m x 4.05m) Max measurement)
Stairs to the second floor.
Bedroom One (15' 1'' x 13' 3'' (4.60m x 4.05m) Max measurement)
UPVC double glazed bay window to the frontage, anthracite vertical column radiator.
Bedroom Two (11' 0'' x 8' 10'' (3.35m x 2.69m) Max measurement)
UPVC double glazed window to the rear, radiator.
Bathroom (10' 11'' x 7' 6'' (3.32m x 2.29m) Max measurement)
UPVC double glazed window to the rear, freestanding bath, free standing tap and handheld shower attachment, separate shower enclosure, black fitments, low level WC, pedestal hand wash basin, chrome taps, exposed brick and plaster wall, traditional style radiator.
Second Floor
Bedroom Three (13' 1'' x 9' 2'' (3.99m x 2.79m) Max measurement)
UPVC double glazed window to the frontage, built in storage, eaves storage, radiator, inset ceiling spotlights.
Bedroom Four (9' 6'' x 10' 3'' (2.90m x 3.12m))
Velux skylight to the rear, built in wardrobes radiator, inset ceiling spotlights.
Shower Room (10' 3'' x 3' 3'' (3.13m x 0.98m))
Shower enclosure, chrome fitments, wall mounted wash hand basin, chrome mixer tap, low level WC, chrome ladder radiator, inset ceiling spotlights.
Externally
To the rear, stone paving, area laid to artificial grass, timber shed and workshop, wall boundary, gated access to the side aspect.
Property info
For more information about this property, please contact
Whittaker & Biggs, ST13 on +44 1538 269070 * (local rate)
Disclaimer
Property descriptions and related information displayed on this page, with the exclusion of Running Costs data, are marketing materials provided by Whittaker & Biggs, and do not constitute property particulars. Please contact Whittaker & Biggs for full details and further information. The Running Costs data displayed on this page are provided by PrimeLocation to give an indication of potential running costs based on various data sources. PrimeLocation does not warrant or accept any responsibility for the accuracy or completeness of the property descriptions, related information or Running Costs data provided here.








































.png)


