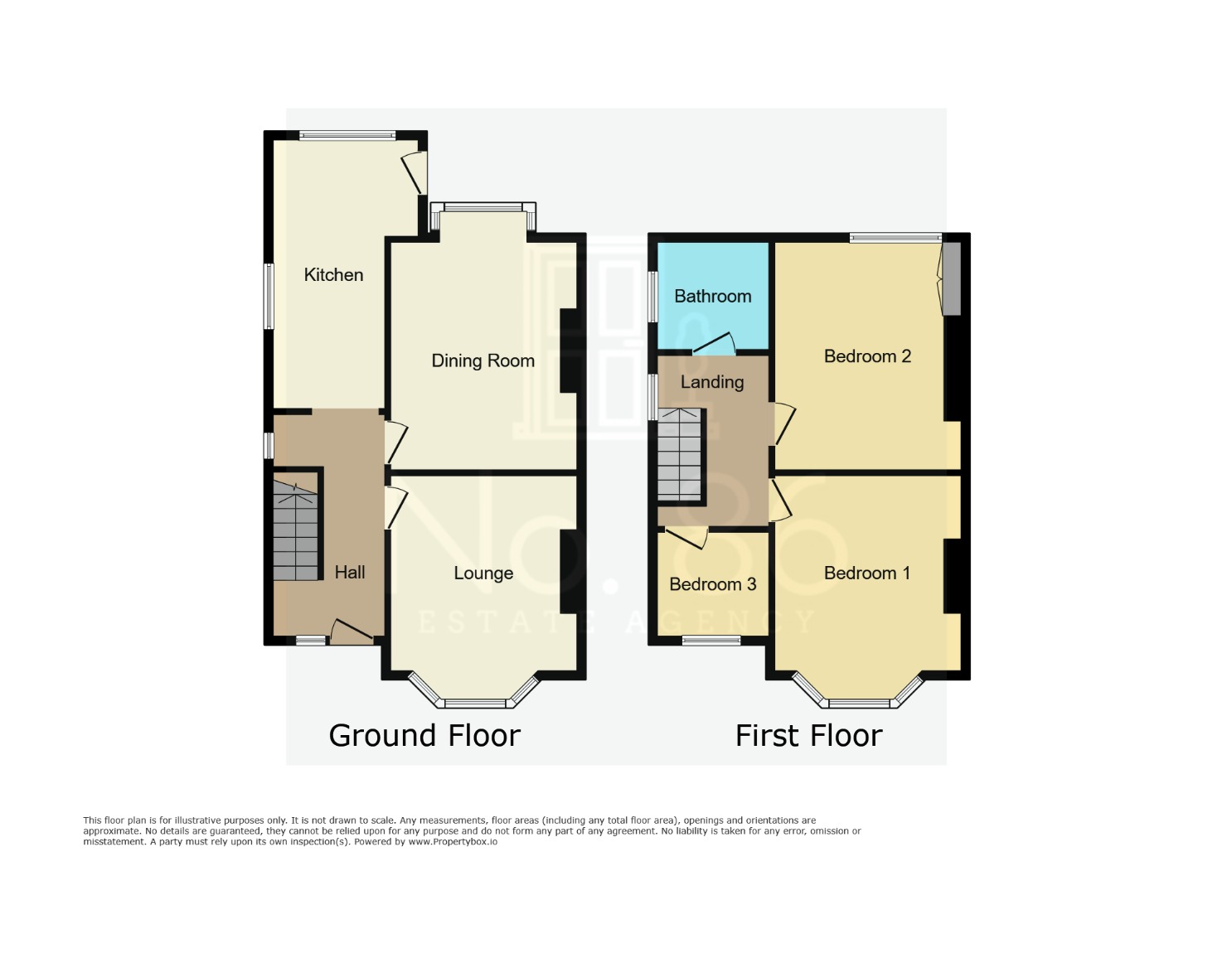Semi-detached house for sale in Cefn Coed Crescent, Cockett, Swansea, West Glamorgan SA2
* Calls to this number will be recorded for quality, compliance and training purposes.
Property features
- An immaculate fully renovated three bedroom semi detached
- Lounge with multi fuel burning stove
- Dining room
- Modern high gloss kitchen/breakfast room
- Beautiful family bathroom
- Boasting some lovely period features such as high ceilings, bay windows, original oak doors and picture rails
- Low maintenance rear garden plus a driveway for two vehicles and a secret lawned area with mature trees
- Set in an excellent location with a great selection of primary and secondary schools, including Bishop Gore
- Available with early completion and no onward chain
- A really special home
Property description
Welcome To This Beautifully Renovated, Semi-Detached Home In The Desirable Cefn Coed Crescent.
Upon entering, you'll be greeted by the inviting hallway that sets the tone for the entire house.
The lounge, adorned with soft grey and white tones and a multi-fuel burning stove, provides a cozy ambiance for relaxing evenings with loved ones.
The high ceilings, bay windows, original oak doors, and picture rails showcase the property's character and timeless charm.
The dining room, ideal for entertaining guests or enjoying family meals, seamlessly connects to the modern high gloss kitchen/breakfast room.
Designed with both aesthetics and functionality in mind, the kitchen boasts ample storage, sleek countertops, and state-of-the-art appliances, making it a delight for any aspiring chef.
The house accommodates three bedrooms, each thoughtfully designed and finished to the highest standards.
The beautiful family bathroom is a sanctuary of tranquility, featuring modern fixtures, elegant tiling, and ample natural light.
Outside, the low maintenance rear garden provides a private oasis for relaxation and outdoor activities.
Enjoy sunny afternoons on the patio, surrounded by blossoming flowers and shrubs, or host summer barbecues with friends.
The driveway, with space for two vehicles, offers convenient on-site parking.
One of the property's unique features is the secret lawned area surrounded behind mature trees. This bonus space invites creativity, allowing for a private playground, a picturesque garden, or a tranquil retreat.
This magnificent house is available for early completion, offering a hassle-free purchasing process, with no onward chain complications.
It presents an opportunity to acquire a meticulously renovated home in a sought-after location, where modern amenities perfectly blend with classic charm.
Located in Cefn Coed Crescent, Swansea, this property enjoys great proximity to local amenities, excellent schools, parks, and green spaces.
The vibrant Swansea city center is just a short drive away, offering a wide range of shopping, dining, and entertainment options.
Don't miss your chance to own this immaculate, period-inspired home in Swansea.
Contact us today to arrange a viewing and experience the true bliss of this remarkable property.
Entrance
Entered via an obscure uPVC double glazed door with uPVC double glazed panels into:
Hallway
Stairs to first floor, wood effect laminate flooring, built in under storage cupboard housing gas meter and stop tap, obscure uPVC double glazed window, oak doors to:
Lounge 3.73 into bay x 3.59
Coving to ceiling, uPVC double glazed bay window, wood effect laminate flooring, radiator, multi fuel burning stove with tiled hearth.
Dining Room 3.45 into alcoves x 4.52 into bay.
Wood effect laminate flooring, radiator, uPVC double glazed bay window, built in storage cupboard housing electrical meter and water run off tap.
Kitchen 4.59 x 2.48
Fitted with a range of high gloss matching wall and base units with work surface over, eye level oven, stainless steel sink with pull down tap and drainer, plumbing for washing machine, breakfast bar, radiator, uPVC double glazed window, uPVC double glazed door, obscure uPVC double glazed window, wood effect laminate flooring.
Landing
Access to loft, picture rails, obscure uPVC double glazed window, oak doors to:
Bathroom 1.85 x 1.69
Fitted with a three piece suite comprising of bath with rainwater shower over and glass modesty screen, vanity unit housing wash hand basin and w.c, wood effect laminate flooring, tiled walls, obscure uPVC double glazed window, radiator, spotlights to ceiling.
Bedroom Two 3.58 x 3.60
uPVC double glazed window, radiator, airing cupboard housing gas boiler and built in shelving, picture rails.
Bedroom One 3.58 into alcoves x 3.90 into bay
uPVC double glazed bay window, radiator, picture rails
Bedroom Three 1.87 x 2.17
uPVC double glazed window, radiator, coving to ceiling, wooden floor boards
External
Driveway with off road parking for two vehicles
Steps leading down to a mature secret style garden with lawn and gravel patio.
The low maintenance rear garden has been tiered with decorative stone patio areas.
Property info
For more information about this property, please contact
No. 86 Estate Agency, SA4 on +44 1792 738851 * (local rate)
Disclaimer
Property descriptions and related information displayed on this page, with the exclusion of Running Costs data, are marketing materials provided by No. 86 Estate Agency, and do not constitute property particulars. Please contact No. 86 Estate Agency for full details and further information. The Running Costs data displayed on this page are provided by PrimeLocation to give an indication of potential running costs based on various data sources. PrimeLocation does not warrant or accept any responsibility for the accuracy or completeness of the property descriptions, related information or Running Costs data provided here.












































.png)
