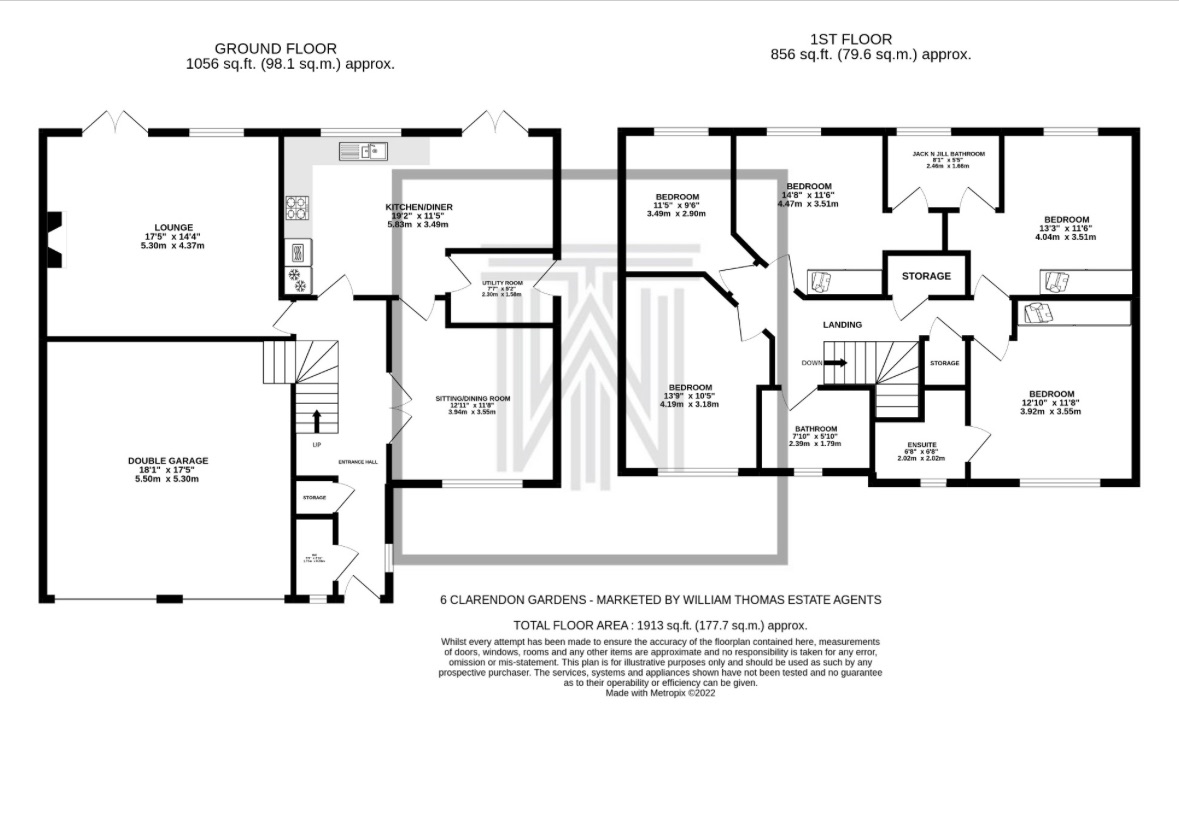Detached house for sale in Clarendon Gardens, Bromley Cross, Bolton BL7
* Calls to this number will be recorded for quality, compliance and training purposes.
Property features
- Spacious Detached Family Home
- Beautifully Presented Throughout
- Spacious Lounge
- Impressive Kitchen-Diner/Utility Room
- Sitting Room or Dining Room
- Downstairs W.C
- 5 Bedrooms
- En-Suite Shower Room to Master Bedroom
- Jack ?n? Jill En-Suite Plus The Family Bathroom
- Landscaped Gardens
- Driveway/Double Garage
- Close to Open Countryside & Good Schools
- Internal Inspection Highly Advised
Property description
Description
Welcome to 6 Clarendon Gardens?
William Thomas are delighted to offer to the market this luxurious five bedroom detached family home, set on a desirable plot in Bromley Cross. A flexible and spacious property including the specification of high quality fittings throughout the property offer a modern contemporary feel to the house. Briefly comprising of lounge, sitting room, kitchen-diner, utility, downstairs W.C., five great sized bedrooms and three bathrooms, this home offers plenty of living space for growing families.?
Step Inside?
Follow us through the front door into a welcoming entrance hallway with a beautiful Karndean floor which runs through to the downstairs W.C and sitting room. The lounge is a beautifully decorated, calming space with a bespoke media wall and a feature gas fire to add a cosy focal point.?French doors give access to one of the garden patios, ideal for letting in a gentle breeze during the warmer months. Next to this room is your impressive modern kitchen-diner. A range of fitted anthracite grey and contrasting lighter grey wall and floor units are complimented with dark oak worktops, with built in Neff oven, 4-ring gas hob with extractor hood above, fridge, freezer and dishwasher for the clean up afterwards! Two windows offer views of the rear garden and French doors are ideal for BBQ season and hosting garden parties. Next to the kitchen is a handy utility room perfect to wipe down the dogs after their countryside walks, with plumbing for your washing machine and tumble dryer, alongside storage units. Modern Quick Step flooring flows from the kitchen into the utility room, very practical for family life and easy to clean. Retrace your steps back through to the the entrance hall to climb the stairs to the first floor.?
Up to Bed?
The landing connects you to five well sized bedrooms, two en-suites, plus your fully tiled 3-piece family bathroom. The master bedroom has fitted mirrored wardrobes and its own luxury en-suite shower room with beautifully tiled walls, a vanity wash basin, W.C., and chrome heated towel rail. Bedroom two and three benefit from a Jack and Jill bathroom, and both bedrooms have fitted furniture. The Jack and Jill bathroom, fully tiled in soothing neutral tones, has recently been renovated to luxurious, high-spec standards with a large walk-in shower, vanity basin, W.C., and black heated towel rail.?The fourth bedroom is also a spacious double size, with fitted furniture and leafy views to the front of the home. Bedroom five is currently used as a home office, but presents versatility in the space - ideal for a single bedroom, study space or kids playroom. Completing the accommodation is your family bathroom, with a shower over the bathtub, W.C., and vanity basin with storage. The landing gives access to the part boarded loft which has a pull down ladder and light.?
Step Outside...
A two tiered garden featuring several patio areas including Indian stone, astro-turfed, timber decked, barked and stone shingled, so you'll be spoilt for choice as to where you want to set your garden furniture and BBQ up. There is a driveway to the front leading to your double garage perfect to store the kids bikes and toys.? ?
Out & About?
Situated on this sought after development just off Hospital Rd close to The Last Drop Village. It is close to all local amenities including shops, excellent schools and Bromley Cross Station being less than a mile away making excellent commuting into the surrounding towns. There is also open country side and the Jumbles Reservoir plus Turton Golf Course within walking distance all of which add up to a fantastic family home!
Front Elevation
Entrance Hallway
Snug Lounge
Lounge
Lounge Additional Pictures
Kitchen-Diner
Kitchen-Diner Additional Pictures
Utility
Downstairs W.C.
First Floor
Master Bedroom
Master En-Suite
Bedroom Two
Bedroom Three
Jack & Jill Bathroom
Bedroom Four
Bedroom Five / Home Office
Family Bathroom
Garden
Additional External Pictures
For more information about this property, please contact
William Thomas Estate Agents Ltd, BL7 on +44 1204 860100 * (local rate)
Disclaimer
Property descriptions and related information displayed on this page, with the exclusion of Running Costs data, are marketing materials provided by William Thomas Estate Agents Ltd, and do not constitute property particulars. Please contact William Thomas Estate Agents Ltd for full details and further information. The Running Costs data displayed on this page are provided by PrimeLocation to give an indication of potential running costs based on various data sources. PrimeLocation does not warrant or accept any responsibility for the accuracy or completeness of the property descriptions, related information or Running Costs data provided here.

































































.png)
