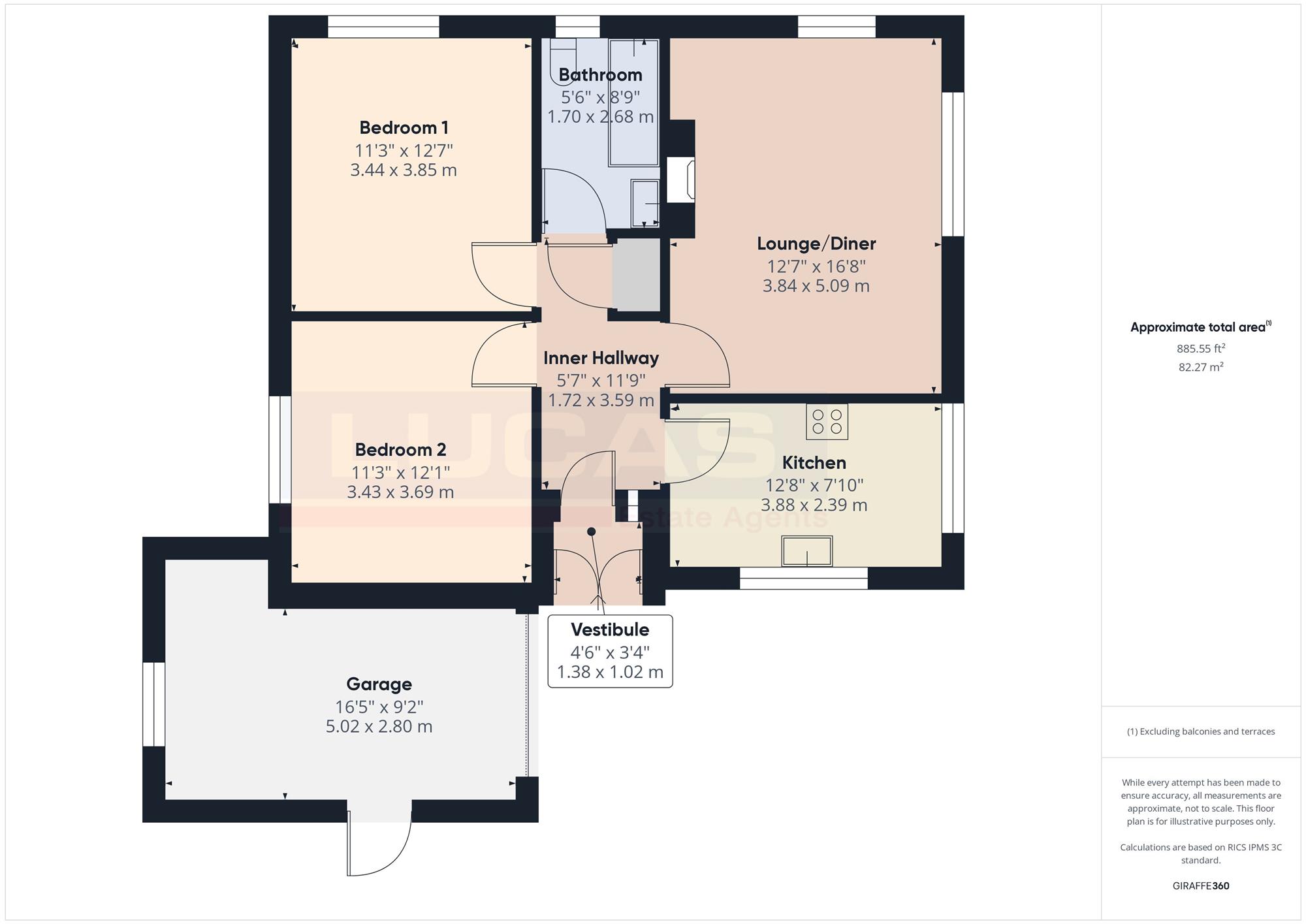Detached bungalow for sale in Frondeg, Llandegfan, Menai Bridge LL59
* Calls to this number will be recorded for quality, compliance and training purposes.
Property features
- Benefitting From Having No Onward Chain Is This Well-Proportioned Detached Bungalow Located On A Popular Residential Development
- 2 Bedrooms/1 Bathroom/1 Reception
- Ample Off Road Parking & Link Detached Garage
- Established Gardens
- EPC D
- Council Tax C £1790.32 2024/2025
- Services Mains Electric, Mains Water, Mains Drains, Central Heating Gas Fired
Property description
Benefitting From Having No Onward Chain Is This Well-Proportioned Detached Bungalow Located On A Popular Residential Development Within The Village Of Llandegfan. The Property Also Benefits From Ample Off-Road Parking & A Link Detached Garage Along With Established Gardens. Tree Tops Is Located In The Village Of Llandegfan & Within Very Easy Walking Distance Of The Local Primary School, Bus Stop And Convenience Store. The Property Is Easily Accessible To The Towns Of Beaumaris & Menai Bridge With Onward Links To Bangor, Holyhead, Chester & London, Whilst the A55 Expressway Is Also Easily Accessible For Commuting Into The University City Of Bangor And Across The Entire Island Of Anglesey.
The accommodation which benefits from gas central heating and double glazing briefly comprises door into vestibule with quarry tiled floor and door through into the inner hallway with built in airing cupboard and Slingsby style ladder to loft space, coved ceiling, doors leading off into the lounge/diner with coved ceiling, living flame gas fire set on a marble heath and surround, windows to both the front and side aspects with glimpses of the mountains, kitchen briefly comprising base and wall storage cupboards with complementary work surfaces, one and a half bowl sink with mixer tap, space for free standing washer, Worcester gas central heating boiler, built under double oven with ceramic hob and chimney style extractor over, integrated microwave, integrated fridge, complementary tiled splash backs and ceramic tiled flooring, flyovers with concealed lighting, windows to both front and side aspects and coved ceiling.
Continuing off the hallway further doors lead off into bedroom 1 with built in wardrobes with dressing table, open shelf and storage chests, coved ceiling and window to side aspect, bedroom 2 with built in wardrobes and open display shelf, coved ceiling and window to rear aspect and completing the accommodation is the main bathroom suite briefly comprising tiled bath and surround with glass shower screen, vanity sink base unit, low flush Wc, complementary wall tiling, coved ceiling and frosted window to side aspect.
Externally
Wrought iron gates lead onto a block paved driveway providing off road parking for several vehicles leading up to a link detached garage with power and lighting and side door access. The front garden is mainly laid to lawn along with mature hedges and shrubs along with a flower bed with timber fence panelling. A grassed pathway runs to the side of the bungalow leading to a small rear garden at the back which is mainly laid to lawn with mature hedges bordering the boundary.
Council Tax Band C £1790.32 2024/2025
Exact Location
what3words ///mascots.lanes.increaed
Agents notes: If you arrange a viewing of this property, you will receive a confirmation email in your inbox. Please make sure you check your 'spam' or 'junk' folder as it sometimes finds its way in there.
Note to Customers
Lucas Estate Agents recommend clients/customers to use the conveyancing services of Mackenzie Jones Solicitors. The client/customer will receive a free, no obligation conveyancing quote from Mackenzie Jones Solicitors, should the client/customer proceed to engage the services of Mackenzie Jones Solicitors and a property transaction successfully completes, then Lucas Estate Agents will receive a referral fee of £120 inclusive of VAT.
Property info
For more information about this property, please contact
Lucas & Co Estate Agents Ltd, LL59 on +44 1248 308027 * (local rate)
Disclaimer
Property descriptions and related information displayed on this page, with the exclusion of Running Costs data, are marketing materials provided by Lucas & Co Estate Agents Ltd, and do not constitute property particulars. Please contact Lucas & Co Estate Agents Ltd for full details and further information. The Running Costs data displayed on this page are provided by PrimeLocation to give an indication of potential running costs based on various data sources. PrimeLocation does not warrant or accept any responsibility for the accuracy or completeness of the property descriptions, related information or Running Costs data provided here.

























.png)


