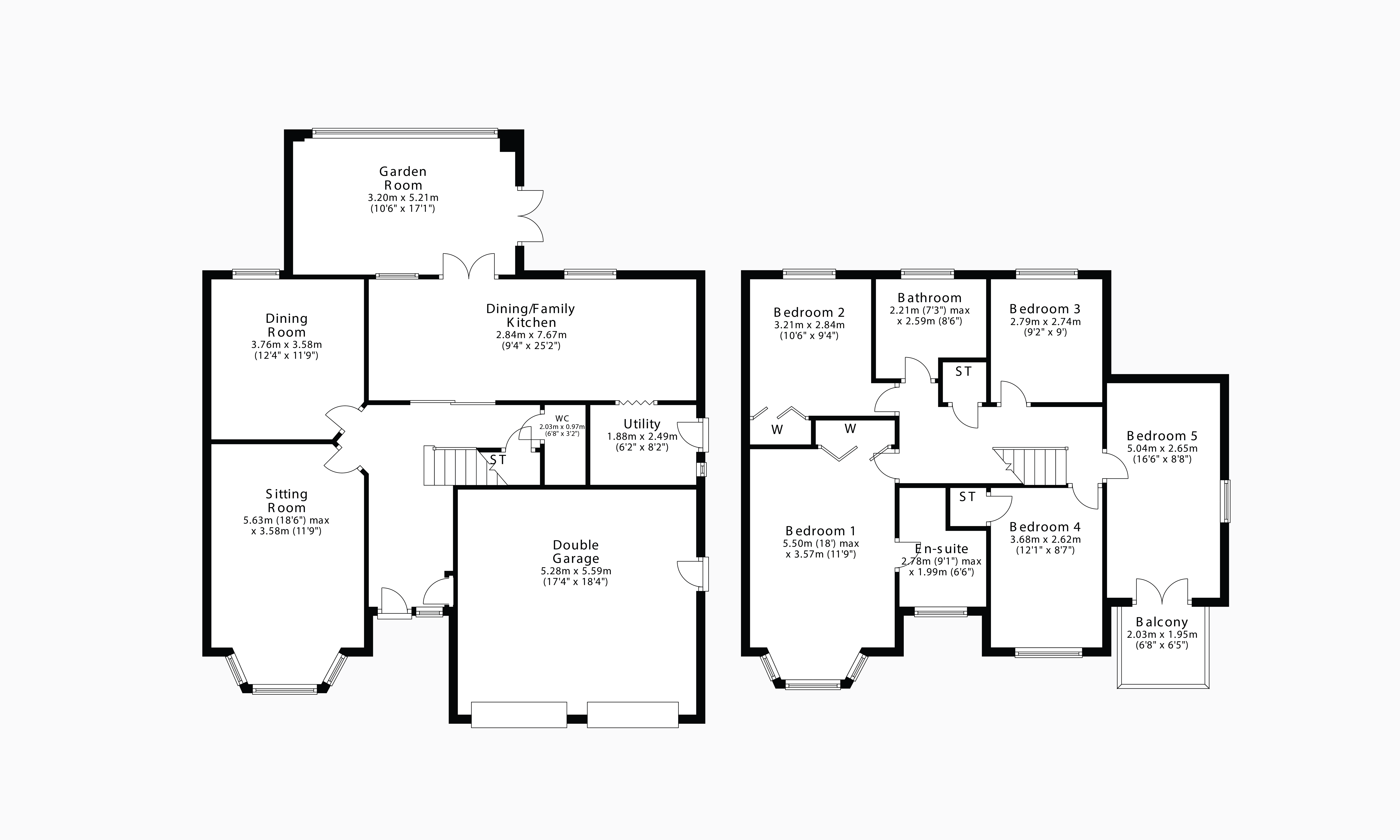Detached house for sale in Venachar Road, Falkirk, Falkirk FK1
Just added* Calls to this number will be recorded for quality, compliance and training purposes.
Property features
- Sitting room
- Dining room
- Garden room
- Dining/family kitchen
- Utility room and downstairs WC
- Five bedrooms
- Family bathroom and en-suite shower room
- Floored attic
- Gas central heating, double glazing and alarm system
- Gardens and double garage
Property description
Impressive larger style luxury detached villa enjoying spectacular open fronted views across wetlands/natural ponds housing an abundance of wildlife. These views are further framed with tree-lined countryside incorporating excellent cycling and walking tracks to the Milk Barn, Canada Wood, the Falkirk Wheel, Union Canal and the John Muir trail. Situated on the south side of Falkirk, the subjects are located conveniently to the gateway for Lionthorn Woods and Falkirk town centre amenities including nearby Falkirk High Station which is within walking distance and is popular with Edinburgh and Glasgow commuters. Occupying delightful landscaped gardens to the front and rear, the property is complemented by a three-car wide private front driveway which leads to the substantial double sized integral garages. The charming rear garden is well-screened with a wide selection of mature plants, trees and shrubs and incorporates sandstone paved double garden patio, a feature walled pergola, lower garden Italian porcelain tiled patio, water supply and lighting.
Access to the property is through a generously sized reception hallway with a focal point carved timber staircase, cloaks/storage cupboard and upgraded downstairs WC off. The elegant sitting room has focal point fireplace with living flame gas fire and bay windows taking full advantage of the super wetland views. The formal dining room, with feature chandelier, is a flexible apartment which could easily be utilised as a family room or downstairs bedroom if required. The garden room is spacious and has a relaxed feel for family entertaining or simply relaxing in, again, with views across the charming and well stocked gardens. This room also leads to separate French doors accessing the kitchen and lower garden patio. The family friendly dining/kitchen extends to in excess of twenty-five feet and has been refitted complete with exquisite granite marble worktops, matt finish handleless kitchen units and upper end integrated appliances including; 90cm induction hob, extractor hood, 2 x ovens, integrated full size fridge and full size freezer, dishwasher and wine cooler. The well-proportioned and refitted utility room is situated off the kitchen with ample space for washing machine, tumble drier and kitchen units. This room offers further access to the gardens.
On the upper floor there are five versatile bedrooms and an upgraded fully ceramic tiled family bathroom with separate shower, mains shower, radiator and fitted storage. The master bedroom has a bright upgraded en-suite shower room, fitted robes and bay windows, again, enjoying the open wetland and countryside views. Bedroom five is a particularly flexible apartment with velux roof lights, gable window and access via French doors to a stylish stainless steel, with coloured privacy glass, enclosed, west facing sun balcony. Bedroom five would suit a variety of uses and is currently utilised as a home office. Practical features include gas central heating with replacement boiler still under guarantee, double glazed windows, alarm system, feature flooring and floored loft with Ramsay ladder. Viewing alone will confirm the overall size, appeal and appreciation of what this outstanding family home has to offer.
Sitting Room 18’6” x 11’9” 5.64m x 3.58m
Dining Room 12’4” x 11’9” 3.76m x 3.58m
Garden Room 17’1” x 10’6” 5.21m x 3.20m
Dining/Family Kitchen 25’2” x 9’4” 7.67m x 2.84m
Utility Room 8’2” x 6’2” 2.49m x 1.88m
Downstairs WC 6’8” x 3’2” 2.03m x 0.97m
Double Garage 18’4” x 17’4” 5.59m x 5.28m
Bedroom One 18’0” x 11’9” 5.49m x 3.58m
En-Suite Shower Room 9’1” x 6’6” 2.77m x 1.98m (at widest)
Bedroom Two 10’6” x 9’4” 3.20m x 2.84m
Bedroom Three 9’2” x 9’0” 2.79m x 2.74m
Bedroom Four 12’1” x 8’6” 3.68m x 2.59m
Bedroom Five 16’7” x 8’8” 5.05m x 2.64m
Family Bathroom 8’6” x 7’3” 2.59m x 2.21m
Venachar Road lies within the south side of Falkirk’s most sought-after Lionthorn Woods development. The major town of Falkirk offers an extensive range of shopping, schooling, civic and recreational facilities. Nearby Falkirk High Station provides main line rail links to the cities of Edinburgh and Glasgow. The surrounding arterial road and motorway network offers superb access to many central Scottish centres of business including Glasgow, Stirling, Grangemouth and Edinburgh.
EPC Band C.
Property info
For more information about this property, please contact
Clyde Property, Falkirk, FK1 on +44 1324 315912 * (local rate)
Disclaimer
Property descriptions and related information displayed on this page, with the exclusion of Running Costs data, are marketing materials provided by Clyde Property, Falkirk, and do not constitute property particulars. Please contact Clyde Property, Falkirk for full details and further information. The Running Costs data displayed on this page are provided by PrimeLocation to give an indication of potential running costs based on various data sources. PrimeLocation does not warrant or accept any responsibility for the accuracy or completeness of the property descriptions, related information or Running Costs data provided here.










































.png)