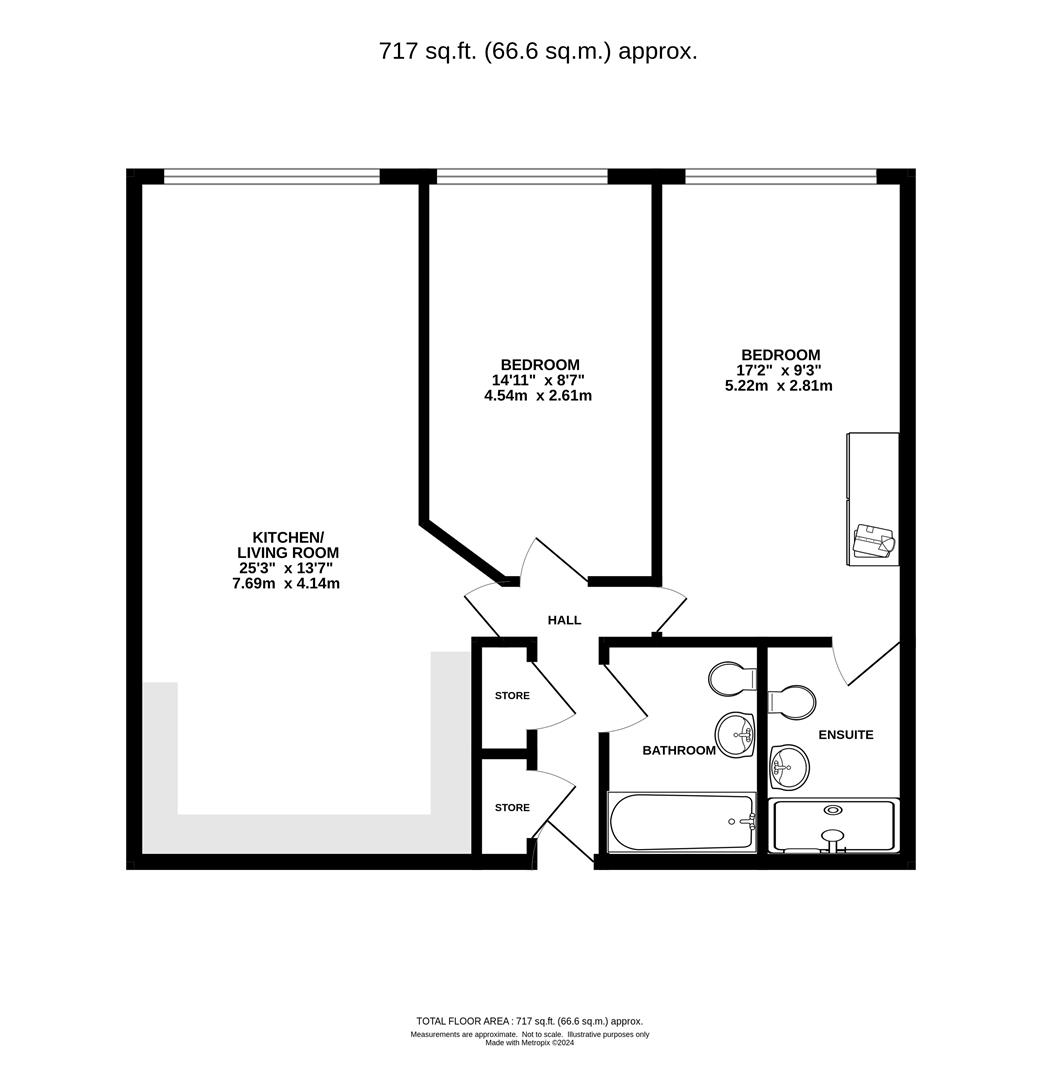Flat for sale in Central House, Eagle Way, Brentwood CM13
* Calls to this number will be recorded for quality, compliance and training purposes.
Utilities and more details
Property features
- Immaculate two bedroom apartment
- Two bathrooms
- Stunning communal gardens
- Two basement parking spaces
- Brentwood station closeby
- Metabolic gym with classes
- Deli cafe serving fresh coffee & hot food
- No onward chain
Property description
We are pleased to bring to market this immaculately presented two-bedroom apartment located within the Central House, Warley HQ development. Situated within walking distance of Brentwood mainline station with its direct access into the city and west end, this property is spoilt with great transport links, a good mix of local shops and recreational facilities nearby. The property boasts an open plan living/kitchen/dining room, two double bedrooms, two bathrooms and two basement parking spaces. Offered with the benefit of No Onward Chain.
The internal accommodation commences an entrance hallway giving access to the open-plan living space that includes the well-equipped kitchen, with white high gloss eye and base level units and integrated appliances. This open-plan space also benefits from fitted ceiling speakers. The property has a spacious and light feel with downlights throughout. There are two double bedrooms with the principal bedroom providing fitted wardrobes and a delightful ensuite shower room. The luxurious main bathroom completes the internal layout of this property.
The development itself offers basement parking, a Deli Café, Metabolic gym with classes available, as well as well-kept communal gardens.
Entrance Hallway
Kitchen/Living Room (7.69 x 4.14 (25'2" x 13'6"))
Bedroom (5.22 x 2.81 (17'1" x 9'2"))
Bedroom (4.54 x 2.61 (14'10" x 8'6"))
Ensuite (2.47 x 1.63 (8'1" x 5'4"))
Bathroom (2.47 x 1.89 (8'1" x 6'2"))
Agents Note
As part of the service we offer we may recommend ancillary services to you which we believe may help you with your property transaction. We wish to make you aware, that should you decide to use these services we will receive a referral fee. For full and detailed information please visit 'terms and conditions' on our website
Property info
For more information about this property, please contact
Keith Ashton, CM14 on +44 1277 576906 * (local rate)
Disclaimer
Property descriptions and related information displayed on this page, with the exclusion of Running Costs data, are marketing materials provided by Keith Ashton, and do not constitute property particulars. Please contact Keith Ashton for full details and further information. The Running Costs data displayed on this page are provided by PrimeLocation to give an indication of potential running costs based on various data sources. PrimeLocation does not warrant or accept any responsibility for the accuracy or completeness of the property descriptions, related information or Running Costs data provided here.






























.png)


