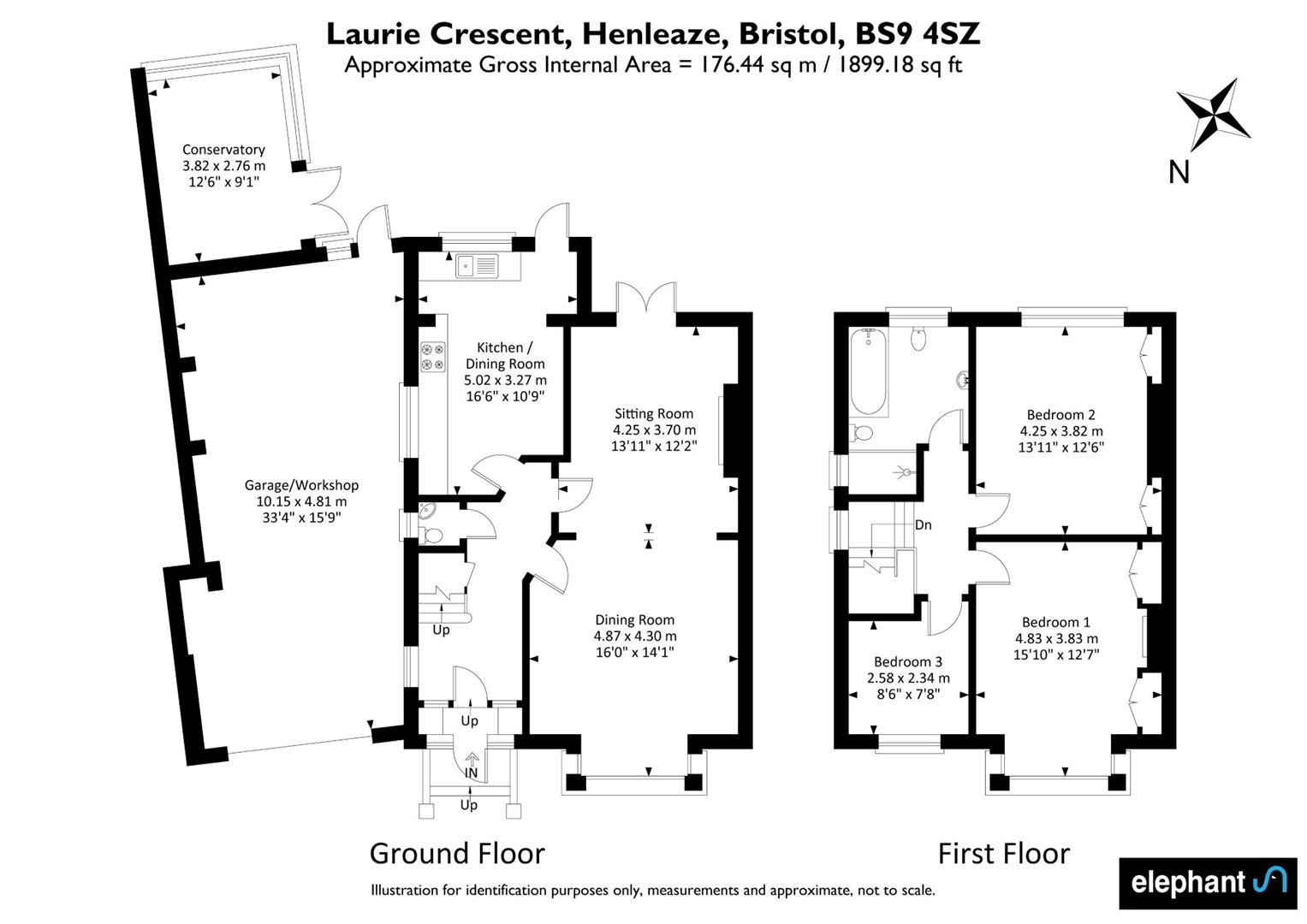Semi-detached house for sale in Laurie Crescent, Henleaze, Bristol BS9
* Calls to this number will be recorded for quality, compliance and training purposes.
Property features
- A substantial 1930's semi-detached family home with off-street parking
- No onward chain
- In need of modernisation
- Three bedrooms
- Open plan receptions
- Kitchen/diner
- Spacious double garage
- A larger than average and mature south east facing garden
- Scope to extend
- 1899 sq ft
Property description
Offered with no onward chain is this substantial 1930's semi-detached family home tucked away on a quiet residential road in Henleaze. The property is situated on a large corner plot with plenty to offer including three bedrooms, two open plan reception rooms, off-street parking, a double garage and an exceptional southerly facing mature rear garden.
Steps lead up to a vestibule entrance and into a spacious hallway with original stained glass internal door and a downstairs w/c located under the stairs. The ground floor accommodation consists of two open plan reception rooms that benefit from plenty of natural light throughout the day. The first reception room is located at the front and is currently used as a dining room. Features include cornice and ceiling rose, whilst a double glazed bay window provides a green and leafy outlook onto Laurie Crescent. The rear of the two reception's has a feature fireplace and double glazed French doors leading directly out onto the rear garden. Moving through the hallway to the rear of the property is a light and bright kitchen/breakfast room. The kitchen has been fitted with a range of wall and base units with contrasting work-tops, tiled splash-backs and a tiled floor. There is also ample space for a large table and chairs.
On the first floor are three bedrooms and a family bathroom. The master bedroom is located at the front of the property and features made to measure built in wardrobes, a period fireplace and a double glazed bay window. Next door is a smaller single bedroom, whilst the second bedroom is also a well-proportioned double and overlooks the rear garden. To complete the accommodation is a contemporary family bathroom with a modern white suite, large walk-in shower, floor to ceiling tiled splash-backs and a heated towel rail. The property offers plenty of scope to add to the current footprint by extending into the loft space.
Externally, the front of the property bares the classic 1930's facade with a neatly manicured lawn bordered by an array of mature shrubs and a box hedge. A block-paved driveway provides off-street parking for one car and leads up to a considerable garage offering plenty of flexibility for a further parking.
The rear garden has a southerly facing aspect and is a real gem. Meticulously maintained over the years by its current owner and consisting of a raised paved patio with steps leading down to a laid lawn which is bordered on three sides by a range of mature trees, plants and shrubs. A paved pathway continues down to the end of the garden with a further section offering the perfect space for a vegetable plot, whilst a separate conservatory takes full advantage of the sunny aspect and overlooks the entire garden.
This is a perfect family property in a popular neighbourhood within the APR for highly regarded primary schools (including Horfield CofE, Henleaze Infants & Juniors, St Ursula’s) and in the secondary APR for Bristol Free School. The location is also in easy access to Horfield common and all of the amenities on both Gloucester Road and Henleaze High Street.
Property info
For more information about this property, please contact
Elephant, BS7 on +44 117 295 7249 * (local rate)
Disclaimer
Property descriptions and related information displayed on this page, with the exclusion of Running Costs data, are marketing materials provided by Elephant, and do not constitute property particulars. Please contact Elephant for full details and further information. The Running Costs data displayed on this page are provided by PrimeLocation to give an indication of potential running costs based on various data sources. PrimeLocation does not warrant or accept any responsibility for the accuracy or completeness of the property descriptions, related information or Running Costs data provided here.

































.png)