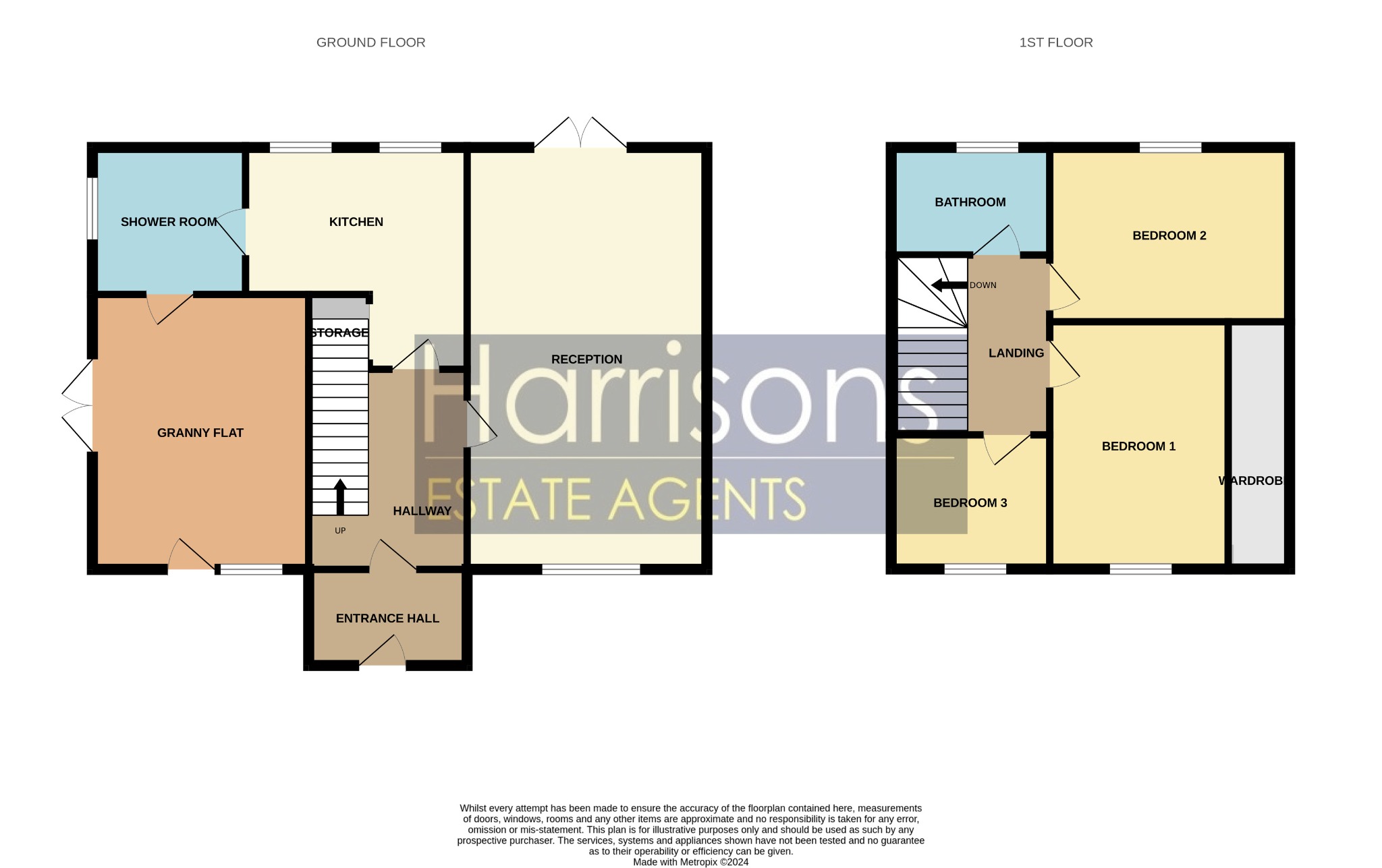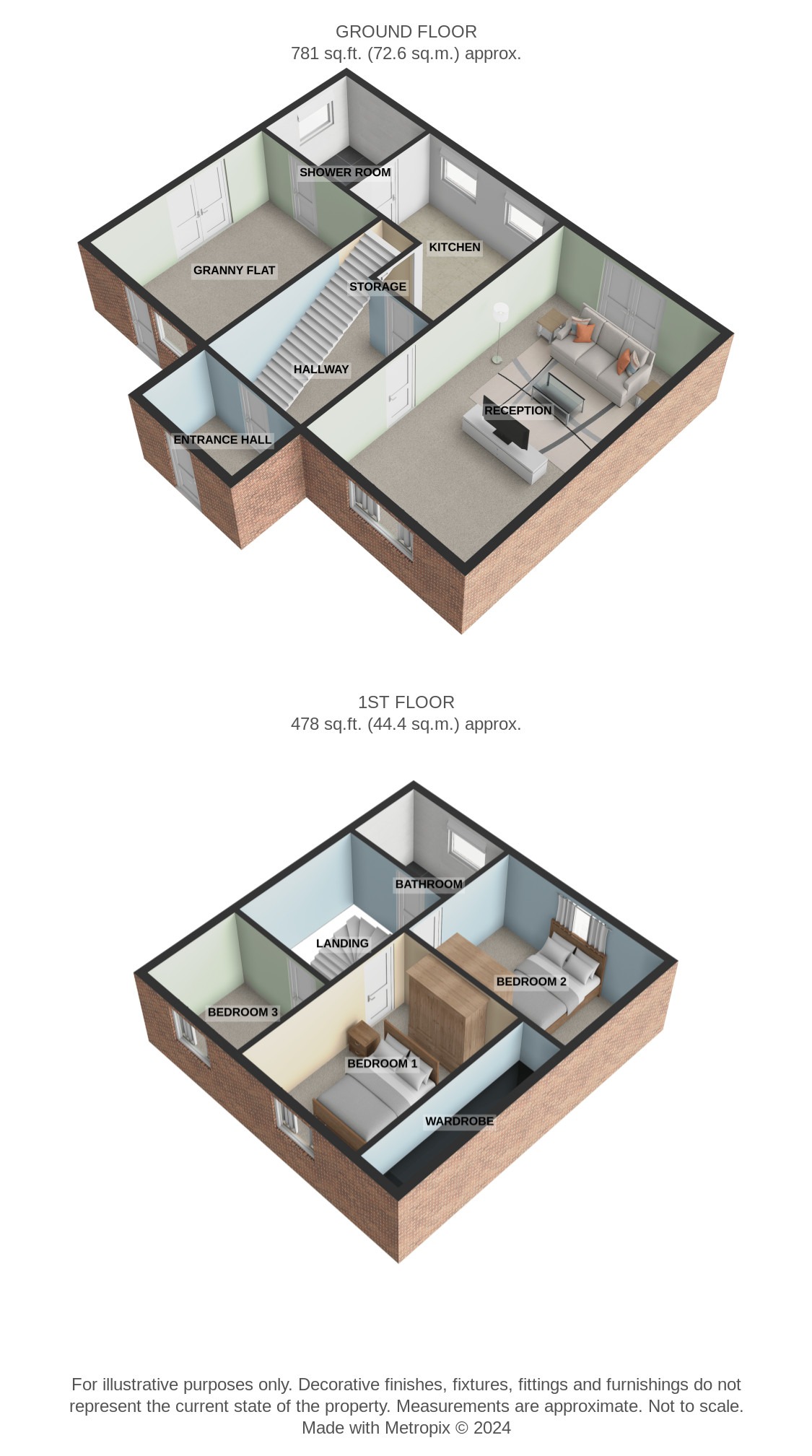Semi-detached house for sale in Ullswater Drive, Farnworth, Bolton, Lancashire BL4
* Calls to this number will be recorded for quality, compliance and training purposes.
Property features
- 3 Bedroom Semi-Detached
- Fitted Kitchen
- Downstairs Shower Room
- Granny Flat.
- Loft Fully Boarded
- Close to Local Schools and Access Routes
- Large Rear Garden
- Driveway for 3 Cars
Property description
Spacious 3 Bedroom Semi-Detached House With Granny Flat And Large Rear Garden In Bolton
Discover the perfect family home in the peaceful neighbourhood of Ullswater Drive, Bolton. This spacious 3-bedroom semi-detached house is ideally located close to local schools and convenient access routes. With its attractive features and ample living space, this property is sure to capture your attention.
Upon entering the house, you will be greeted by a welcoming hallway that leads to the various rooms on the ground floor. The well-designed fitted kitchen, with its modern appliances and ample storage space, is a hub for culinary creativity. It offers the perfect setting for family meals and entertaining guests.
Convenience and practicality are key features of this property. A downstairs shower room ensures convenience for everyday use. Additionally, the loft is fully boarded, providing valuable extra space for storage or conversion into an office or playroom.
One outstanding feature of this house is the inclusion of a granny flat. The separate living space with access to the downstairs shower room allows for multi-generational living arrangements or can be utilized as an additional income stream.
The large rear garden is a haven for relaxation and recreational activities. It affords ample space for children to play, for barbecues with family and friends, or for indulging in some gardening. Your imagination is the limit!
Parking is a breeze with a driveway that can accommodate up to 3 cars, ensuring convenience and peace of mind.
The location of this property is hard to beat. Ullswater Drive enjoys close proximity to local schools, making it an ideal choice for families with growing children. The easy access to major access routes makes commuting a breeze, whether you are headed to work or exploring the beautiful surroundings.
EPC: Tbc
council tax: A
tenure: Leasehold £15PA
property features and details:
3 Bedroom Semi-Detached
Corner Plot
Downstairs Shower Room
Granny Flat
Loft Fully Boarded
3 Car Driveway
Rear Garden
property location:
Windermere Road Bus Stop (492ft)
Cherry Tree Primary School (0.3Miles)
Co-Op Food (0.3Miles)
The Orchards Nursery (0.5Miles)
Close to Local Access and Motorway Routes
harrisons experience the difference
book A viewing online / telephone / whatsapp
flexible viewing appointments available
open 6 days A week
contact our branch for more details
Front Garden:
Driveway for 3 Cars. Pebbled. Bin Access.
Entrance Porch: 0.77 X 2.41
Tiled Flooring. Brick Wall Surround to the Rear. UPVC Door. Wall Light.
Entrance Hallway: 3.25 X 1.70
Pendant Light. Tiled Flooring. Access to Electric Meter. Access to Gas Meter Under the Stairs.
Reception Room: 6.82 X 4.17
Single Panel Radiator. TV Connector. Carpet Flooring. 2 Pendant Light. 3 Wall Lights. Wood and Tiled Fireplace Surround with Coal Burner. Double Glazed Patio Doors.
Kitchen: 3.2 X 3.95 L shape X 2.31
Tiled Flooring. Fitted Cupboards. Stainless Steel Sink with Mixer Tap and Drainer. 2 Double Glazed Windows to the Rear. Frees Standing Cook Master Oven and Grill with a 5 Gas Hob. Plumbing for Washer, Dryer and Dish Washer. Splash Back Tile Surround. Stainless Steel Extractor Fan. Under the Stairs Storage. Pendant Light.
Shower Room: 2.3 X 1.45
Vanity Sink. Frosted Double Glazed Window. Pendant Light. Towel Wall Radiator. Stainless Steel Shower with Rainfall Shower. Glass Shower Door. Extractor Fan. Pendant Light. Boiler Access.
Attached Anex: 5.19 X 2.92
Carpet Flooring. Separate Heating. Small Loft Access. UPVC Double Door with Side Access to Rear Garden. 2 Double Panel Radiators. 2 Pendant Lights. TV Connector. UPVC Front Access Door.
Landing: 2.11 X 2.44
Carpet Flooring on the Stairs. Laminate Flooring to the Landing. Loft Access. Double Glazed Window. Fitted Blinds. Double Panel Radiator. Pendant Light.
Bedroom 1: 3.39 X 2.82
Double Bedroom. Laminate Flooring. Fitted Wardrobes. Double Glazed Window to the Front. Single Panel Radiator. Pendant Light with Fan.
Bedroom 2: 2.97 X 3.42
Double Bedroom. Double Glazed Window to the Rear. Fitted Blinds. Double Panel Radiator. Laminate Flooring. Pendant Light.
Bedroom 3: 2.5 X 2.53
Single Bedroom. Fitted Cupboard. Single Panel Radiator. Double Glazed Window to the Front. Pendant Light. Laminate Flooring.
Bathroom: 1.55 X 2.44
3 Piece Suite. Tiled Flooring. Splashback Tile Surround. Pendant Light. Stainless Steel Shower and Rainfall Shower. Vanity Unit Sink with Stainless Steel Mixer Tap. Double Panel Radiator. Frosted Double Glazed Window to the Rear. Extractor Fan. Wood Panel Ceiling. Fitted Blinds.
Loft:
Fully Boarded. Electrics. Pull Down Ladder. Single Panel Radiator. Storage Cupboards.
Rear Garden:
L Shaped. Partially Landscaped, Lawned with Artificial Grass and Pebbled. Greenhouse. Shed. Wooden Fence Surround. Water Hose. Partition Gate.
Aml Disclaimer
Please note it is a legal requirement that we require verified id from purchasers before instructing a sale. Please also note we shall require proof of funds before we instruct the sale, together with your instructed solicitors.
Agents Note
Under Section 21 of the 1979 Estate Agents Act we must declare if the owner of this property is related to an employee of Harrisons Lettings and Management Ltd.
Agents Note.
We may refer you to recommended providers of ancillary services such as Conveyancing, Financial Services, Insurance and Surveying. We may receive a commission payment fee or other benefit (known as a referral fee) for recommending their services. You are not under any obligation to use the services of the recommended provider. The ancillary service provider may be an associated company of Harrisons Lettings and Management Ltd.
Important note to potential purchasers:
We endeavour to make our particulars accurate and reliable, however, they do not constitute or form part of an offer or any contract and none is to be relied upon as statements of representation or fact. The services, systems and appliances listed in this specification have not been tested by us and no guarantee as to their operating ability or efficiency is given. All photographs and measurements have been taken as a guide only and are not precise. Floor plans where included are not to scale and accuracy is not guaranteed. If you require clarification or further information on any points, please contact us, especially if you are travelling some distance to view.
Potential purchasers:
Fixtures and fittings other than those mentioned are to be agreed with the seller.
Buyers information
To conform with government Money Laundering Regulations 2019, we are required to confirm the identity of all prospective buyers. We use the services of a third party, Credas, which Harrisons Lettings and Management Ltd will send your aml check. There is a nominal charge of £30 including VAT for this (per person), payable direct to Harrisons Lettings and Management Ltd. Please note, we are unable to issue a memorandum of sale until the checks are complete.
Referral fees
We may refer you to recommended providers of ancillary services such as Conveyancing, Financial Services, Insurance and Surveying. We may receive a commission payment fee or other benefit (known as a referral fee) for recommending their services. You are not under any obligation to use the services of the recommended provider. The ancillary service provider may be an associated company of Harrisons Lettings and Management Ltd.
For more information about this property, please contact
Harrisons Estate Agents, BL5 on +44 1204 351952 * (local rate)
Disclaimer
Property descriptions and related information displayed on this page, with the exclusion of Running Costs data, are marketing materials provided by Harrisons Estate Agents, and do not constitute property particulars. Please contact Harrisons Estate Agents for full details and further information. The Running Costs data displayed on this page are provided by PrimeLocation to give an indication of potential running costs based on various data sources. PrimeLocation does not warrant or accept any responsibility for the accuracy or completeness of the property descriptions, related information or Running Costs data provided here.











































.png)
