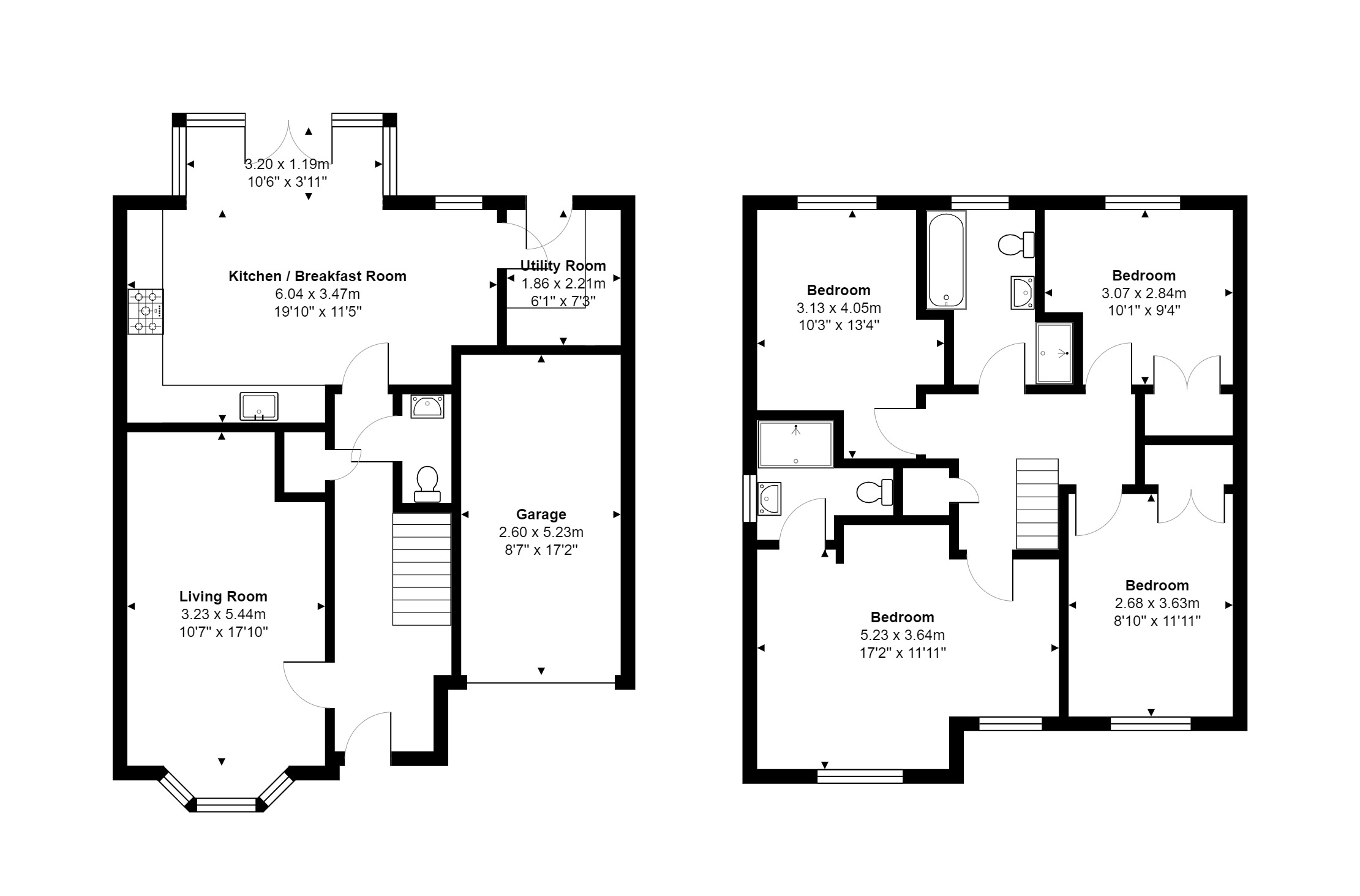Detached house for sale in Laurel Road, Hexham NE46
* Calls to this number will be recorded for quality, compliance and training purposes.
Property features
- Detached Property
- Four Bedrooms
- High Quality Fixtures and Fittings
- Driveway Parking
- EPC Rating B 84
Property description
Ground floor
Central Hallway | Living Room | Open Plan Breakfasting Kitchen/ Dining/ Living Area | Utility | WC
First floor
Principal Bedroom with En-Suite | Three Further Double Bedrooms | Family Bathroom
External
Driveway Parking | Garage | Low Maintenance Front & Rear Gardens
Approach
A communal block paved area leads through to the property's driveway which is currently lined with a variety of colourful potted flowers creating an attractive approach. There is a low maintenance front garden with circular paving, raised beds containing privacy shrubs, seating area and a gate down the left hand side of the property. A flagged pedestrian path leads down the side of the driveway to the partially glazed composite front door which provides access into the central hallway.
Accommodation
Ground Floor
Within the hall there are stairs to the first floor, a storage cupboard and a ground floor WC with low level toilet and basin. On entering the property, the first door on the left leads into the living room with large bay window facing south ensuring this room is wonderfully light. Fitted mirrors line the back wall adding to the feeling of space and providing an attractive feature in this generous room.
Through a partially glazed door in the hall to the rear of the property, lies the breakfasting kitchen. This large and stunning family room beautifully incorporates a kitchen, dining and living area. It has a purpose built bay to the rear which is glazed to three sides with a double set of French doors offering an excellent elevated outlook over the low maintenance rear garden with mature trees and rolling countryside beyond.
The kitchen itself is beautifully finished to a high specification and contains a variety of in-built AEG appliances including fridge, freezer, dishwasher, wine cooler, double oven and five ring gas hob. A stainless steel sink with mixer tap above is seamlessly set into the granite worktop with mirrors lining the wall behind, again, adding to the feel of space. The storage within the kitchen is plentiful and attractive including a variety of pan drawers as well as wall and floor mounted cupboards; both closed and glass fronted. The room itself is of a fantastic size and provides the perfect place for entertaining or spending time as a family. In addition to the large bay window there is a further window which also overlooks the garden and adds to the natural light that streams in.
Adjacent to the kitchen lies the utility room which supplements the kitchen with additional worktop space and storage. One of the cupboards contains the gas boiler and there is a partially glazed door leading out to the rear garden. This would make an excellent additional entrance, providing somewhere to kick of muddy boots after a nice walk.
First Floor
From the ground floor central hallway, stairs with newel post and banister lead to the generous first floor landing with airing cupboard containing the hot water cylinder. There are four double bedrooms on the first floor.
The principal bedroom has two south facing windows providing plenty of natural light throughout the day. The room itself is a generous size with a clever nook for wardrobes. In addition, it has the benefit of an en-suite with large sliding door walk in shower, low level toilet, wall fixed mirror, pedestal style basin and ladder style heated towel rail. It also enjoys natural light via a west facing window.
Another generous double bedroom lies to the north west of the home; its window has arguably the best views in the house across the rolling countryside of the Tyne Valley.
Two further double bedrooms lie on the eastern side of the home, both have fitted wardrobes one has a window facing south the other to the north which again enjoys views over the Tyne Valley.
The final room is the family bathroom with large bath, low level toilet, pedestal style basin and sliding door walk in shower. In addition, there are various wall fixed mirrors, ladder style heated towel rail, extraction and partially tiled walls.
External
To the font of the home a block paved driveway provides a generous parking space with access to the garage with up and over style door. A hedged border provides privacy to the front low maintenance garden which would make a lovely place to sit and enjoy the sun.
The rear garden has been beautifully landscaped to enjoy a low maintenance approach. It is predominately flagged with a variety of small slate beds and borders creating interest. The current owner has made use of a variety of potted trees and plants offering great colour and scope for personalisation. The elevated position of the property and garden ensures this north facing garden enjoys plenty of sun throughout the day.
Agents notes
full address
27 Laurel Road, Woodland Rise, Hexham, NE46 1UQ
Services
Mains Services
council tax band | E
tenure | Freehold
EPC | B
service charge | £70.03 (01.04.23 – 31.03.24)
Property info
For more information about this property, please contact
Anton Estates, NE45 on +44 1434 216815 * (local rate)
Disclaimer
Property descriptions and related information displayed on this page, with the exclusion of Running Costs data, are marketing materials provided by Anton Estates, and do not constitute property particulars. Please contact Anton Estates for full details and further information. The Running Costs data displayed on this page are provided by PrimeLocation to give an indication of potential running costs based on various data sources. PrimeLocation does not warrant or accept any responsibility for the accuracy or completeness of the property descriptions, related information or Running Costs data provided here.




























.png)