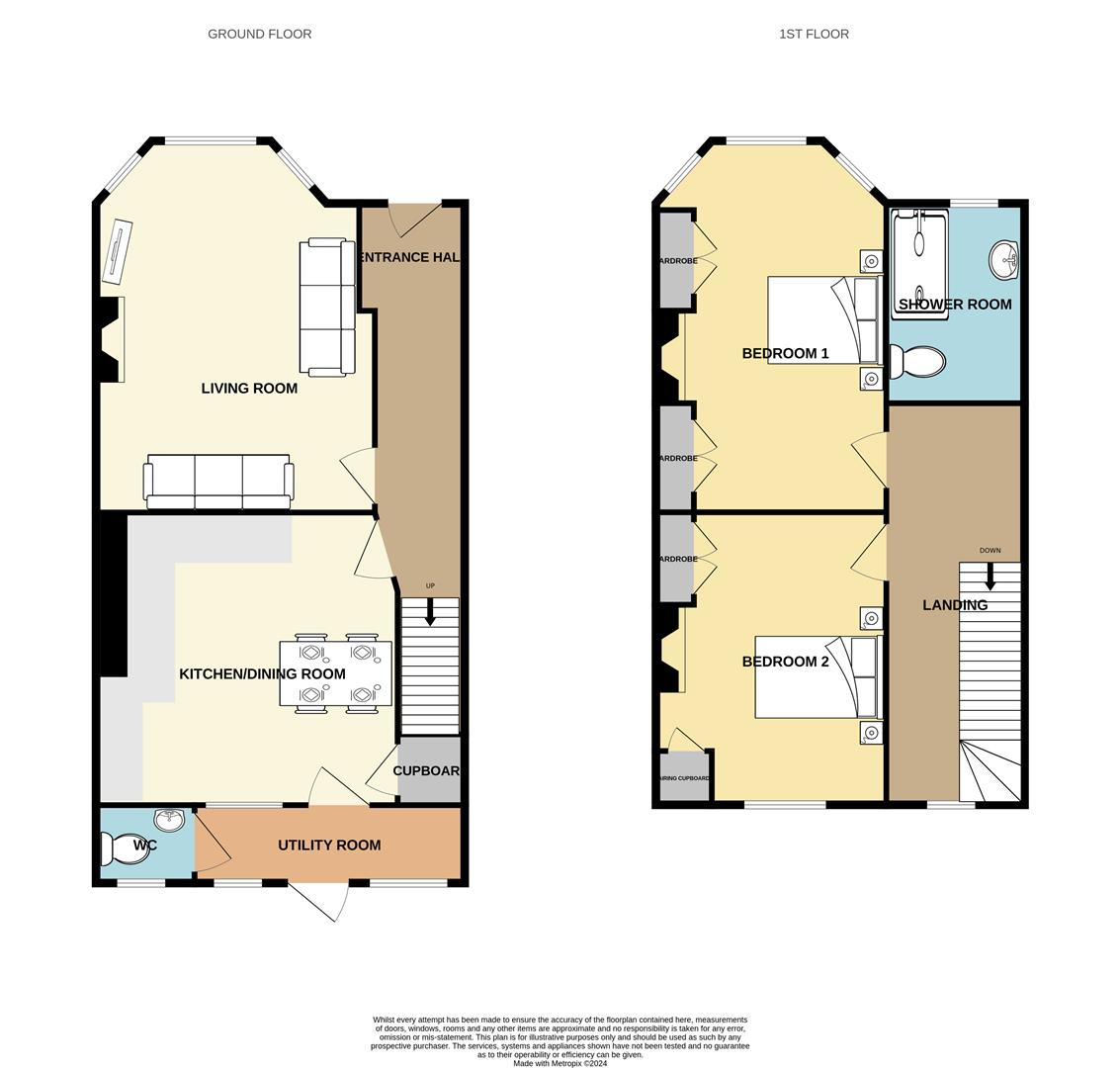Property for sale in Camden Road, Eastbourne BN21
* Calls to this number will be recorded for quality, compliance and training purposes.
Property features
- Charming terraced house which features period character with modern conveniences
- Situated in the sought-after Little Chelsea area of Eastbourne
- Two bedrooms with the master bedroom benefitting with a double-glazed bay window
- Modern shower room fitted with a three-piece suite with a walk-in shower cubicle
- Bright living room: Which is front-facing with a double-glazed bay window
- Spacious and modern kitchen/dining room
- Utility room with access to the ground floor cloakroom
- Private courtyard garden which is fully enclosed and laid to paved patio
- In excellent condition throughout
- Internal viewing is highly recommended by sole agents
Property description
Phil Hall Estate Agents welcomes to the market Camden Road, an inviting older-style two-bedroom terraced house situated in the highly sought-after Little Chelsea area of Eastbourne. This delightful home offers the perfect blend of character and convenience, being within easy walking distance of Eastbourne town centre, the train station, and the picturesque seafront.
As you step inside, you're greeted by a welcoming entrance hall that provides access to the living room, separate kitchen, and stairs leading to the first-floor landing.
The front-facing living room is a standout feature of the house, offering a perfect blend of traditional charm and contemporary comfort. The large double-glazed bay window allows natural light to flood the room, creating a warm and inviting atmosphere and makes this space perfect for cosy evenings.
The separate kitchen is well-appointed with a range of matching wall-mounted and base units, offering ample storage and workspace. It comes equipped with a built-in electric oven, a four-ring gas hob, and an extractor hood. There's also space for a freestanding dishwasher and a built-in understairs cupboard that conveniently houses a freestanding fridge freezer. The kitchen is spacious enough to accommodate a dining table, making it an ideal space for family meals. A double-glazed door from the kitchen leads to the utility room, which provides additional space and plumbing for a washing machine. The utility room also grants access to the rear garden and includes a ground floor cloakroom fitted with a close-coupled WC and a wall-mounted wash hand basin.
Ascending the stairs to the first floor, you'll find two well-proportioned bedrooms and a modern shower room. The front-facing master bedroom boasts a double-glazed bay window and two fitted wardrobes, offering plenty of storage, whilst the second bedroom overlooks the rear garden. The contemporary shower room is stylishly finished with a a walk-in shower cubicle, WC, and wash hand basin.
Location, Location, Location
This property is situated in the highly desirable Little Chelsea area of Eastbourne, a vibrant and eclectic neighbourhood known for its independent shops, cafés, and artistic flair. Located within easy walking distance of Eastbourne's town centre, the mainline train station, and the scenic seafront, the property offers the perfect blend of convenience and coastal charm. Little Chelsea's close-knit community and unique character make it one of Eastbourne's most sought-after areas, ideal for those looking to enjoy a lively, urban lifestyle with all the benefits of seaside living.
Entrance Hall
Living Room (4.39m into bay x 3.71m max (14'05 into bay x 12'02)
Kitchen/Dining Room (3.56m x 3.33m (11'08 x 10'11))
Utility Room (3.23m x 0.89m (10'07 x 2'11))
Ground Floor Cloakroom (1.37m x 0.81m (4'06 x 2'08))
First Floor Landing
Bedroom One (4.39m into bay x 3.02m (14'05 into bay x 9'11))
Bedroom Two (3.33m x 3.07m max (10'11 x 10'01 max))
Shower Room (2.51m x 1.35m (8'03 x 4'05))
Outside
One of the key features of this property is its private rear courtyard garden. Fully enclosed and laid to patio, this low-maintenance outdoor space is ideal for al fresco dining, summer barbecues, or simply enjoying a quiet moment with a book. The courtyard is a perfect extension of the indoor living space and offers the opportunity to enjoy outdoor living in the heart of the town.
Property info
For more information about this property, please contact
Phil Hall Estate Agents, BN1 on +44 1323 376343 * (local rate)
Disclaimer
Property descriptions and related information displayed on this page, with the exclusion of Running Costs data, are marketing materials provided by Phil Hall Estate Agents, and do not constitute property particulars. Please contact Phil Hall Estate Agents for full details and further information. The Running Costs data displayed on this page are provided by PrimeLocation to give an indication of potential running costs based on various data sources. PrimeLocation does not warrant or accept any responsibility for the accuracy or completeness of the property descriptions, related information or Running Costs data provided here.











































.png)
