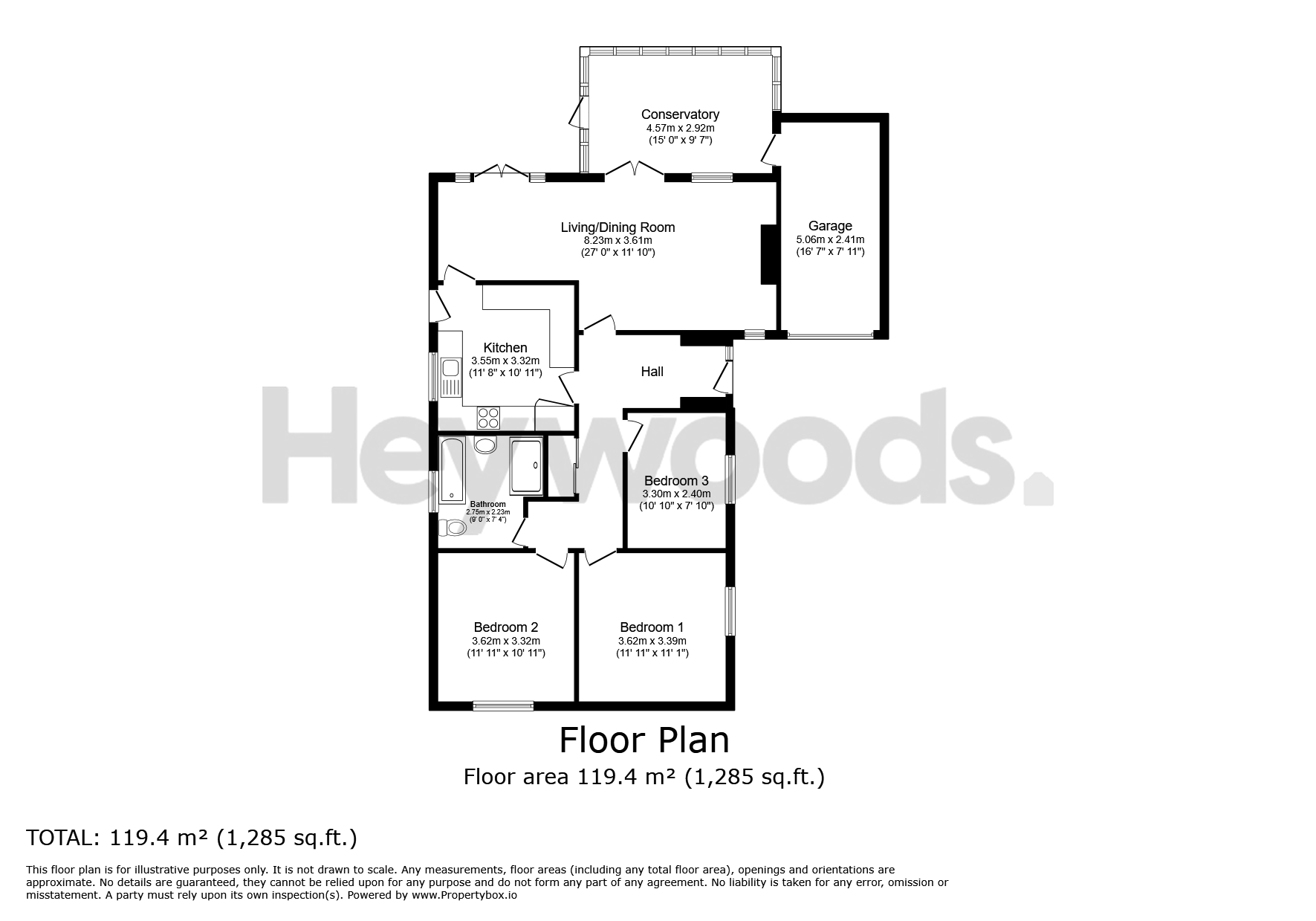Detached bungalow for sale in Fountains Avenue, Westlands, Newcastle-Under-Lyme ST5
* Calls to this number will be recorded for quality, compliance and training purposes.
Property features
- Detached bungalow
- Three bedrooms
- Modern and well presented throughout
- Driveway and garage
- Private non-overlooked rear garden
- Popular cul-de-sac position
- Viewing recommended
- Wheelchair accessible
Property description
Heywoods Estate Agents are excited to bring to the market this delightful detached bungalow located on Fountains Avenue, in the sought-after area of The Westlands, Newcastle-under-Lyme. This charming three-bedroom home occupies a prime position at the top of a popular cul-de-sac, offering peace and privacy in a highly desirable neighborhood.
The property has been thoughtfully modernized and improved throughout, providing a well-presented and contemporary living space that is ready to move into. Upon arrival, you are greeted by a stylish resin driveway with parking for up to three cars, a low-maintenance front garden, and a hedge that offers a good degree of privacy. There is also a covered carport area that leads to the attached single garage, which is equipped with power and lighting.
Entering through the composite front door, the entrance hall provides access to all rooms. The sleeping accommodation is conveniently located at the front of the bungalow, while the living areas are situated at the rear, maximizing the enjoyment of the tranquil garden views. The spacious lounge/diner, which spans the full width of the bungalow, is a standout feature of the home. It boasts a feature fireplace as a central focal point, creating a cozy atmosphere perfect for relaxing and entertaining. Adjoining the lounge/diner is a bright and airy conservatory that seamlessly blends indoor and outdoor living, offering a lovely summer room feel and direct access to the rear garden.
The kitchen, accessible from both the lounge/diner and the entrance hall, is neutrally decorated and well-equipped with a range of wall and base units, integrated appliances, and a practical breakfast bar. A window to the side allows natural light to fill the space, enhancing the kitchen's warm and inviting ambiance.
The modern family bathroom has been updated to a high standard and features a four-piece suite, including a paneled bath, WC, wash hand basin set within a vanity unit, and a separate double shower enclosure, providing everything needed for comfort and convenience.
The bungalow offers three good-sized bedrooms, with the two main double bedrooms located at the front of the property, each mirroring the other in size. The third bedroom, currently fitted with storage, provides versatility and could easily be used as a home office, study, or snug, depending on your needs.
Externally, the property boasts a private, non-overlooked rear garden with a well-maintained lawn, mature borders, and fencing for added privacy. A paved patio area offers a perfect spot for outdoor dining and entertaining. Additionally, there is a gate at the rear of the garden that provides access to a green space beyond, ideal for dog walkers and those who appreciate a quiet stroll in a natural setting.
This delightful bungalow offers a fantastic opportunity to acquire a modern and well-presented home in a popular cul-de-sac location. Viewing is highly recommended to fully appreciate the quality, space, and setting that this property offers.
Entrance Hall
Lounge/Dining Room (3.61 m x 8.23 m (11'10" x 27'0"))
Conservatory (4.57 m x 2.92 m (15'0" x 9'7"))
Kitchen (3.55 m x 3.32 m (11'8" x 10'11"))
Bathroom (2.75 m x 2.23 m (9'0" x 7'4"))
Bedroom One (3.62 m x 3.39 m (11'11" x 11'1"))
Bedroom Two (3.62 m x 3.32 m (11'11" x 10'11"))
Bedroom Three (3.30 m x 2.40 m (10'10" x 7'10"))
Externally
Garage (5.06 m x 2.41 m (16'7" x 7'11"))
Floorplanfinal-735De1B8-c718-4142-94F5-F4F407E9ce27_ 28cc30F626-330d-4E88-93A6-192314909Dd1 29 View original

For more information about this property, please contact
Heywoods, ST5 on * (local rate)
Disclaimer
Property descriptions and related information displayed on this page, with the exclusion of Running Costs data, are marketing materials provided by Heywoods, and do not constitute property particulars. Please contact Heywoods for full details and further information. The Running Costs data displayed on this page are provided by PrimeLocation to give an indication of potential running costs based on various data sources. PrimeLocation does not warrant or accept any responsibility for the accuracy or completeness of the property descriptions, related information or Running Costs data provided here.






































.png)
