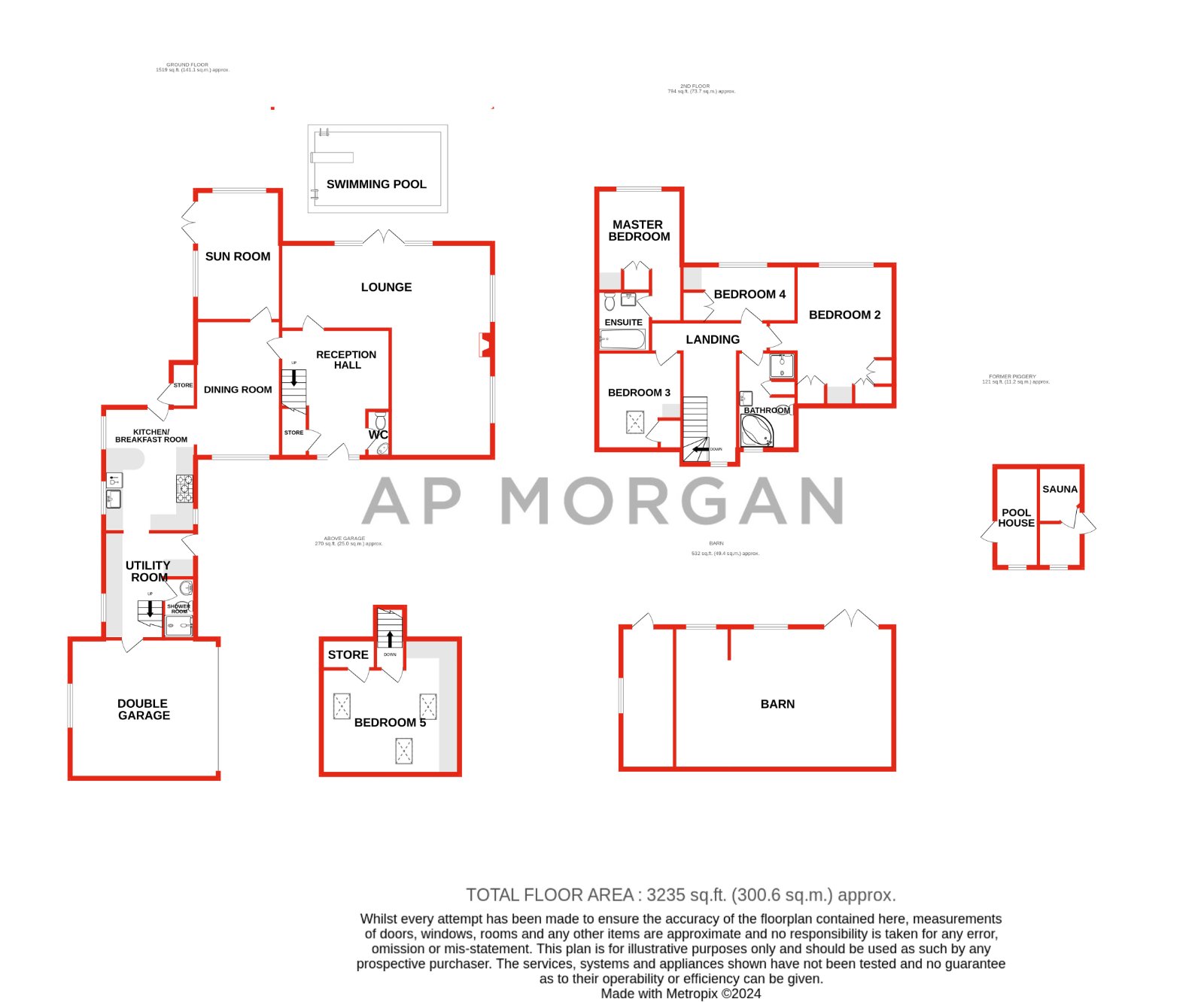Detached house for sale in Droitwich Road, Hanbury, Bromsgrove, Worcestershire B60
* Calls to this number will be recorded for quality, compliance and training purposes.
Property features
- Well-maintained detached family residence
- Highly desirable location surrounded with scenic countryside
- Generous detached barn offering excellent potential for conversion
- Three reception rooms, large entrance hall and spacious breakfast kitchen
- Four bedrooms, each equipped with built-in wardrobes
- En suite to the master bedroom, along with a family bathroom
- Ground floor includes a convenient shower room
- Integral double garage with electric roller doors and additional bedroom/home office above
- Features a swimming pool and private sauna
- Extensive mature gardens spanning approximately 0.35 acres
Property description
Situated in a sought-after village, this impressive detached family home offers spacious living with five bedrooms. Set on a generous 0.35-acre plot, the property includes mature gardens, a swimming pool, sauna, and a detached barn with potential for conversion, subject to planning approval.
The property is approached through a gated entrance that opens to a large driveway, offering ample parking for multiple vehicles. The exterior is both functional and welcoming, providing easy access to the integral garage.
**Ground Floor Layout:**
Upon entering, you’re greeted by a spacious reception hall with a separate cloakroom. The L-shaped sitting room features a large Stovax wood-burning stove, French doors, and a retractable awning that leads out to the pool and gardens. A bright and airy sunroom offers dual aspect views over the gardens, with French doors providing additional access to the garden. The fully fitted kitchen and breakfast diner is equipped with a range cooker, adjoins a generously sized dining room and a utility room with a shower room leads directly to the integral double garage with electric roller shutter door.
**First Floor Layout:**
The first floor boasts enviable far reaching elevated views of surrounding countryside with a well-appointed master bedroom with an en suite bathroom. There are three additional bedrooms, all with fitted wardrobes, and a family bathroom that includes a separate shower cubicle. A fifth bedroom, which can also serve as a home office, is located above the garage.
**Outside Grounds and Gardens:**
The expansive, well-maintained gardens are a standout feature, offering a peaceful retreat with views across Middle Hill. The property includes a Finnish Tylo sauna with a changing room, a separate pool house, and a low-maintenance Millboard patio surrounding the swimming pool. A detached barn, currently used for storage and as a workshop, presents an exciting opportunity for conversion into an accommodation annex, subject to planning consent.
**Location:**
Located in the charming village of Hanbury, the property benefits from proximity to local attractions like the National Trust’s Hanbury Hall and the Jinney Ring Craft Centre. Hanbury offers essential amenities, including a Church of England First School, St Mary the Virgin Church, and the Vernon Arms public house. For more extensive shopping and services, the nearby towns of Droitwich and Bromsgrove offer railway stations and easy access to the M5 and M42, connecting to the M40 for routes to London. The area is also home to excellent educational institutions, including rgs and Kings in Worcester, as well as the renowned Bromsgrove School.<br /><br />
No statement in these details is to be relied upon as representation of fact, and purchasers should satisfy themselves by inspection or otherwise as to the accuracy of the statements contained within. These details do not constitute any part of any offer or contract. Ap Morgan and their employees and agents do not have any authority to give any warranty or representation whatsoever in respect of this property. These details and all statements herein are provided without any responsibility on the part of ap Morgan or the vendors. Equipment: Ap Morgan has not tested the equipment or central heating system mentioned in these particulars and the purchasers are advised to satisfy themselves as to the working order and condition. Measurements: Great care is taken when measuring, but measurements should not be relied upon for ordering carpets, equipment, etc. The Laws of Copyright protect this material. Ap Morgan is the Owner of the copyright. This property sheet forms part of our database and is protected by the database right and copyright laws. No unauthorised copying or distribution without permission..
Reception Hall (4.57m x 3.94m)
Guest W/C (1.7m x 0.84m)
Lounge (7.85m x 7.65m)
Both max
Dining Room (4.88m x 3.05m)
Sun Room (4.65m x 3.05m)
Kitchen (4.45m x 3.28m)
Utility Room (3.84m x 3.28m)
Both max
Shower Room (2.18m x 1.14m)
Double Garage (4.98m x 5.28m)
Bedroom Five (Above Garage) (4.88m x 4.93m)
Both max
First Floor Landing
Master Bedroom (4.95m x 3m)
Both max
En-Suite Bathroom (2.18m x 1.9m)
Bedroom Two (5.03m x 4.62m)
Both max
Bedroom Three (3.56m x 3m)
Bedroom Four (2.06m x 4.06m)
Family Bathroom (3.73m x 1.98m)
Former Piggery
Pool House (3.6m x 1.55m)
Sauna (1.83m x 1.35m)
Detached Barn (7.82m x 5.08m)
Both max
Property info
For more information about this property, please contact
AP Morgan Estate Agents, B61 on +44 1527 329084 * (local rate)
Disclaimer
Property descriptions and related information displayed on this page, with the exclusion of Running Costs data, are marketing materials provided by AP Morgan Estate Agents, and do not constitute property particulars. Please contact AP Morgan Estate Agents for full details and further information. The Running Costs data displayed on this page are provided by PrimeLocation to give an indication of potential running costs based on various data sources. PrimeLocation does not warrant or accept any responsibility for the accuracy or completeness of the property descriptions, related information or Running Costs data provided here.













































.png)
