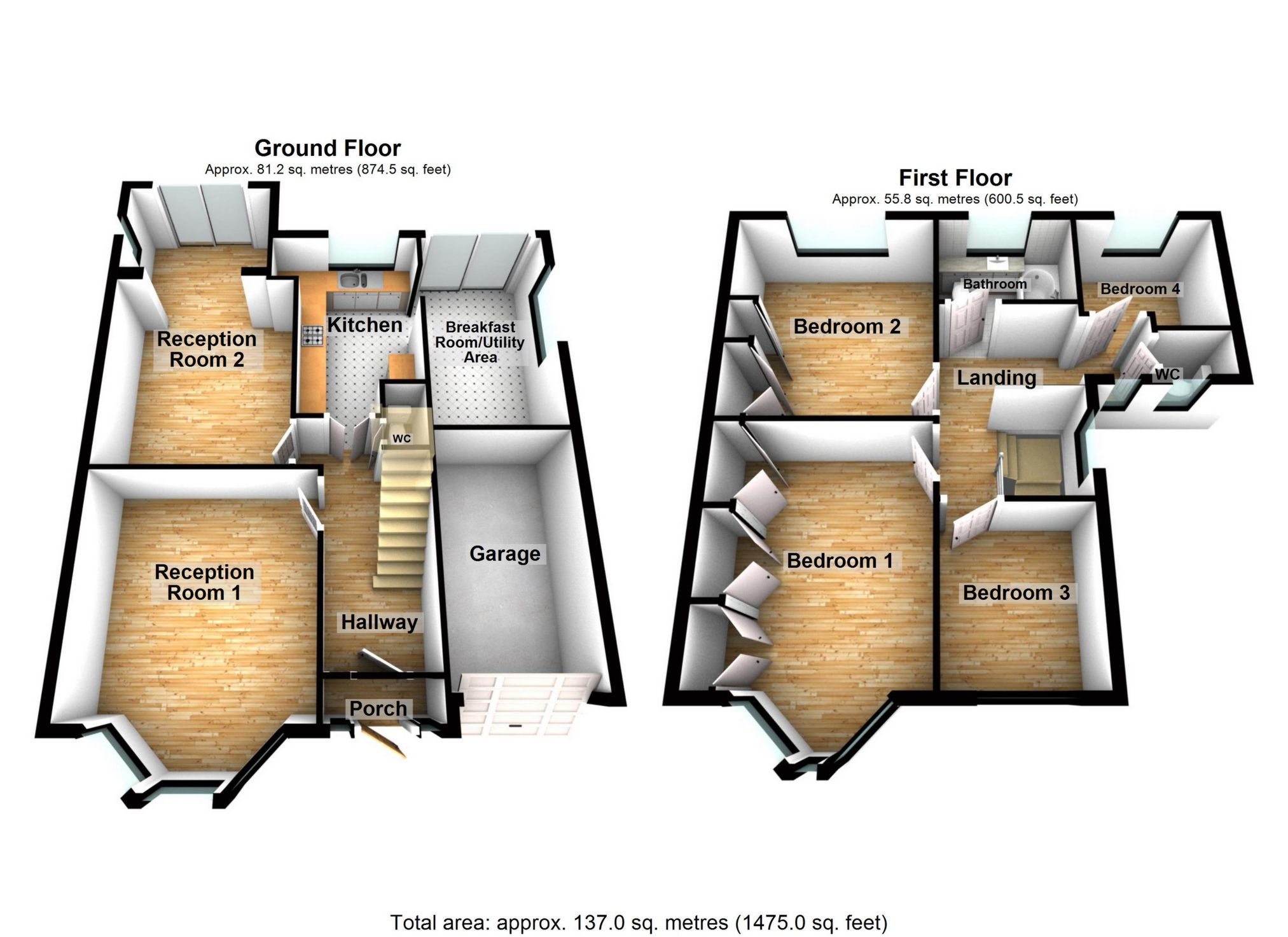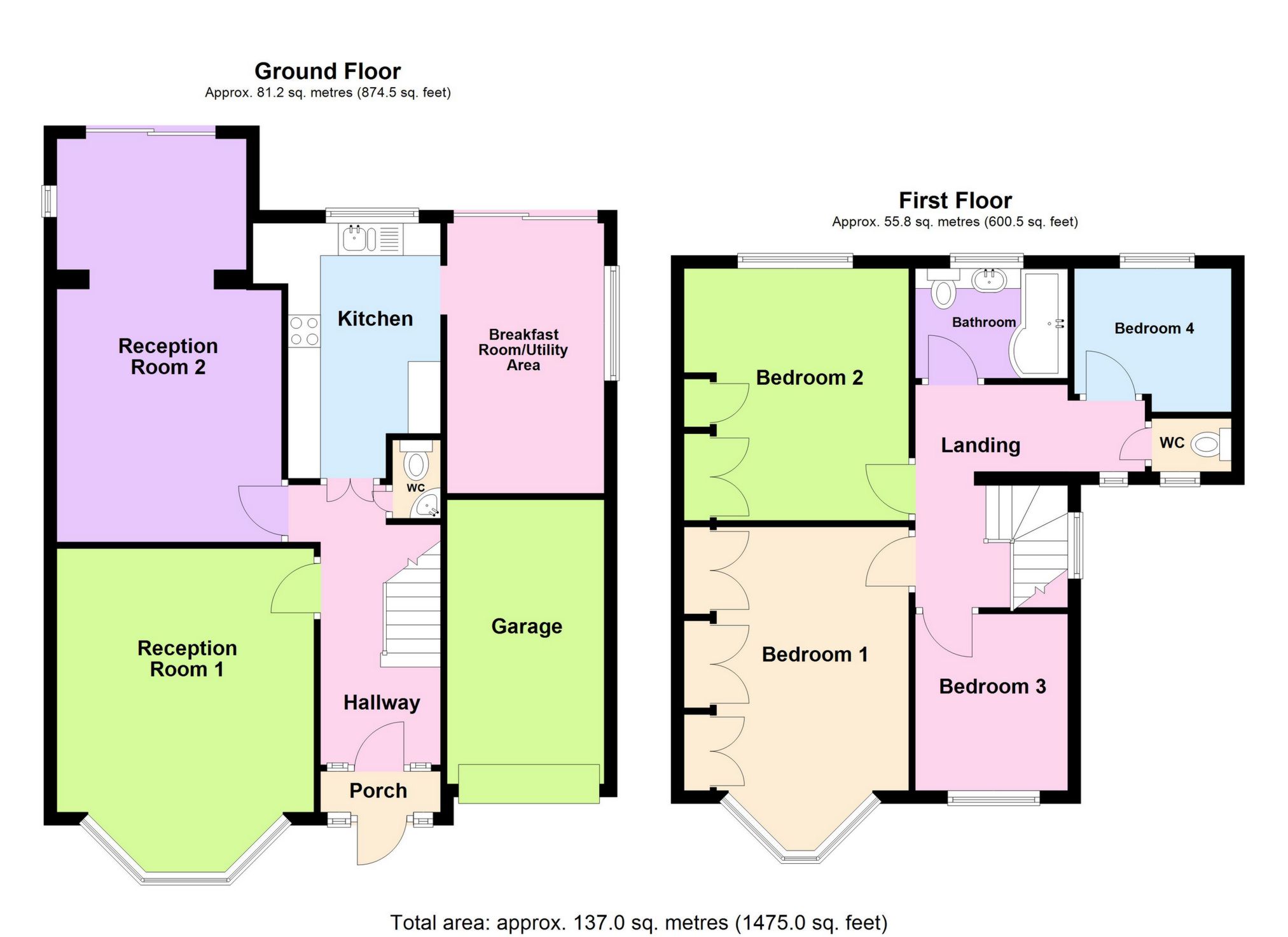Detached house for sale in The Ridge, Orpington BR6
* Calls to this number will be recorded for quality, compliance and training purposes.
Property features
- Traditional, detached house
- 4 bedrooms
- 2 reception rooms
- Ground floor W.C
- Family bathroom & additional first floor W.C
- South-east orientation
- One of south Orpington's most coveted & convenient roads
- No onward chain
Property description
Detailed Description
Kenton are delighted to present this traditional 4 bedroom detached house, situated on one of south Orpington's most coveted roads, marketed for sale for the first time in a generation. Objectively, the property requires some renovation throughout, but as such represents a fantastic project opportunity for prospective buyers looking for a long-term family home. Internally, the accommodation comprises, to the ground floor; a bay-fronted and spacious living room, a separate dining room, an ample-sized kitchen which opens onto a breakfast/utility room, and also a ground floor W.C. To the first floor, you will find four bedrooms as well as a family bathroom and additional, separate W.C. Externally, you will find the most pictureesque and scenic views of Orpington to the rear, undoubtedly one of the most distinctive and fantastic features. The rear garden itself is also attractive and boasts a south-easterly orientation, measuring approximately 120ft in length. Furthermore, to the front is a further garden area with traditional lawn as well as access to a garage, with off-street parking available in front. The Ridge is a quiet, tree-lined road with no throught traffic, or commuter parking despite Orpington Station being a mere circa 8 minutes' walk away (via a short-cut through a public footpath), providing direct and frequent services into central London. Orpington High Street is also easily-accessible via short drive or bus ride and features an array of; restaurants, bars, handy shops and leisure facilities. Equally-nearby is Locksbottom parade and its own range of amenities. Notably, the ever-popular and reputable Darrick Wood School (both Primary and Secondary) is also within short walking distance, with separately the well-renowned Newstead Wood and St. Olaves Grammar Schools also nearby. Finally, the property is offered to the market with the benefit of no onward chain, also.
Porch: 2'1" x 6'1" (0.63m x 1.85m), Double glazed leaded light door to the front with side window panels, original frosted glazed front door leading to Entrance Hall, with feature stained glass side window panels.
Entrance Hall: 14'1" x 6'6" (4.30m x 1.97m), Staircase leading to first floor with meter cupboard under, radiator, picture rail, laminated wood flooring.
WC: 4'0" x 2'9" (1.22m x 0.84m), Low-level WC, corner wash hand basin, fully tiled walls, vinyl flooring.
Reception Room 1: 16'4" into bay x 12'12" (4.99m into bay x 3.96m), Double glazed leaded light bay window to the front, feature gas fireplace with wooden mantlepiece, radiators, picture rail, coved ceiling, laminated wood flooring.
Reception Room 2: 20'4" x 11'6" measured at maximum (6.21m x 3.51m measured at maximum), Double glazed sliding patio doors to the rear garden, double glazed porthole window to the side, feature gas fireplace with wooden mantlepiece, radiator, coved ceiling, laminated wood flooring.
Kitchen: 12'10" x 7'10" (3.91m x 2.39m), Double glazed window to the rear, range of matching wall and base units, cupboards and drawers, stainless steel sink unit with mixer tap, extensive working surfaces with splashback tiling, plumbing for dishwasher, space for electric cooker, space for under counter fridge and freezer.
Breakfast Room/Utility Room: 13'10" x 7'11" (4.21m x 2.41m), Double glazed sliding patio doors to the rear, double glazed window to the side, wall-mounted combi boiler, plumbing for washing machine, space for upright fridge freezer, matching wall and base units, radiator.
Landing: Feature stained glass window with secondary glazing, access to loft, floorboards.
Bedroom 1: 16'8" into bay x 11'9" (5.09m into bay x 3.57m), Double glazed leaded light bay window to the front, range of fitted wardrobes, radiator, fitted carpet.
Bedroom 2: 12'10" x 11'10" (3.91m x 3.60m), Double glazed window to the rear, range of fitted wardrobes and drawers, radiator, coved ceiling, fitted carpet.
Bedroom 3: 8'11" x 7'10" (2.71m x 2.40m), Double glazed leaded light window to the front, radiator, coved ceiling, fitted carpet.
Bedroom 4: 6'8" x 7'10" (2.02m x 2.40m), Double glazed window to the rear, radiator, fitted carpet.
Bathroom: 5'6" x 7'10" (1.68m x 2.38m), Double glazed frosted window to the rear, p-shaped panelled bath with shower extension over, low-leve WC and wash hand basin in vanity unit, heated towel rail, fully tiled walls, vinyl flooring.
Additional WC: 2'8" x 4'0" (0.82m x 1.23m), Singled glazed frosted window to the front, low-level WC.
Rear Garden: South-eaasterly facing with patio area, decking with awning over, traditional lawn with flowerbeds and borders, mature plants and trees (several are fruit trees, such as apple and plum), wooden shed, WW2 air raid shelter, green house, vegetable patch.
Front Garden: Paved driveway for 1 car, flowerbeds and borders, mature plants, traditional lawn.
Garage: Up and over door.
Property info
For more information about this property, please contact
Kentons, BR6 on +44 1689 867278 * (local rate)
Disclaimer
Property descriptions and related information displayed on this page, with the exclusion of Running Costs data, are marketing materials provided by Kentons, and do not constitute property particulars. Please contact Kentons for full details and further information. The Running Costs data displayed on this page are provided by PrimeLocation to give an indication of potential running costs based on various data sources. PrimeLocation does not warrant or accept any responsibility for the accuracy or completeness of the property descriptions, related information or Running Costs data provided here.






































.png)