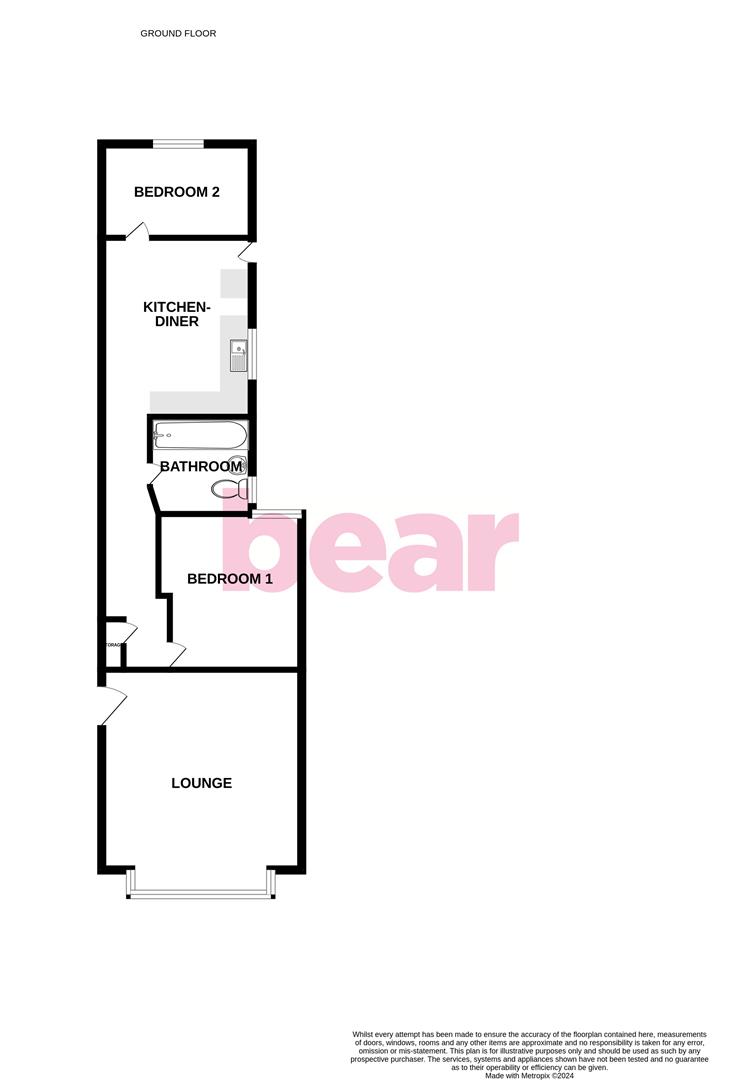Flat for sale in Albert Road, Southend-On-Sea SS1
* Calls to this number will be recorded for quality, compliance and training purposes.
Property features
- Short walk to the train station
- Moments from the beachfront and town centre
- Redecorated interior and exterior
- New flooring throughout
- New boiler installed
- Three-piece bathroom suite
- Kitchen-diner
- Bay fronted lounge
- Two bedroom ground floor flat
- No onward chain
Property description
* private garden * moments from train station, beachfront and town centre * two bedroom ground floor flat * redecorated inside and out * new flooring and boiler * This two bedroom ground floor flat is complete with a kitchen-diner, bay fronted lounge, two bright bedrooms, a three-piece bathroom and a private garden. The location is nearby to the train station, town centre, beachfront and Southend Pier and is close by to amenities and bus links. The property is offered with no onward chain and has a new boiler and carpets fitted.
Frontage
Completely redecorated exterior with rendered wall and a pathway leading to a communal front door.
Private Entrance Hall
Understairs storage cupboard, skirting and new carpet.
Lounge (4.27m x 3.52m (14'0" x 11'6"))
UPVC double glazed bay-fronted window, radiator, skirting and new carpet.
Kitchen-Diner (3.43m x 2.77m (11'3" x 9'1"))
UPVC doube glazed door and window to side aspect for garden access, kitchen units both wall-mounted and base level comprising; stainless steel sink and drainer with chrome mixer tap, space for appliances, new boiler installed, radiator, skirting and wood effect lino flooring.
Master Bedroom (3.54m x 2.83m (11'7" x 9'3"))
UPVC double glazed window to rear aspect, radiator, skirting and new carpet.
Second Bedroom (3.01m x 2.65m (9'10" x 8'8"))
UPVC double glazed window to rear aspect, radiator, skirting and new carpet.
Three-Piece Family Bathroom (2.22m x 1.66m (7'3" x 5'5"))
Obscured UPVC double glazed window to side aspect, three-piece suite comprising; low-level w/c, pedestal wash basin with chrome taps, bath with shower over, partially tiled walls, radiator, skirting and wood effect lino flooring.
Private Garden
Paved garden with new fencing all around.
Property info
For more information about this property, please contact
Bear Estate Agents, SS9 on +44 1702 787574 * (local rate)
Disclaimer
Property descriptions and related information displayed on this page, with the exclusion of Running Costs data, are marketing materials provided by Bear Estate Agents, and do not constitute property particulars. Please contact Bear Estate Agents for full details and further information. The Running Costs data displayed on this page are provided by PrimeLocation to give an indication of potential running costs based on various data sources. PrimeLocation does not warrant or accept any responsibility for the accuracy or completeness of the property descriptions, related information or Running Costs data provided here.



















.png)