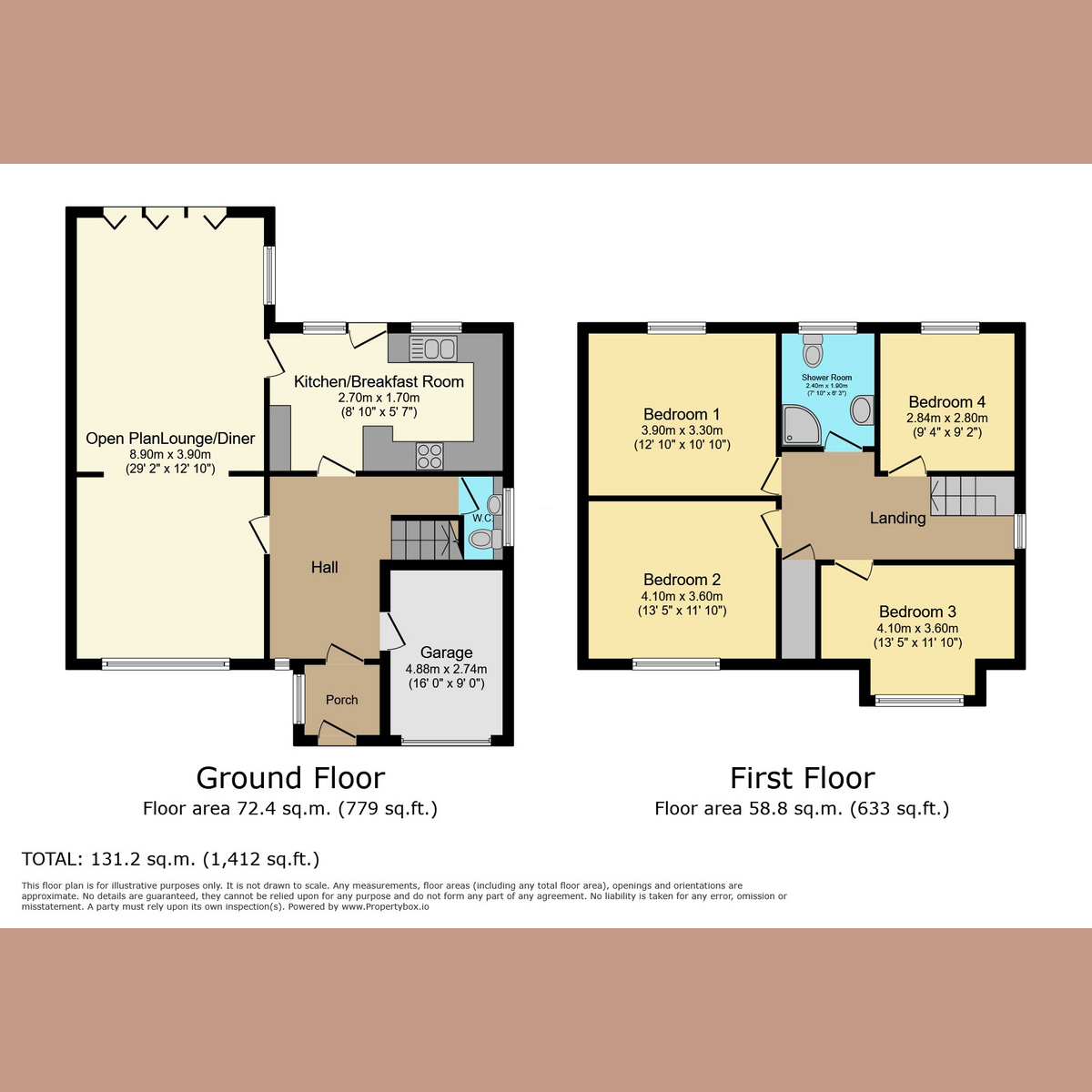Detached house for sale in Mcdivitt Walk, Leigh-On-Sea SS9
* Calls to this number will be recorded for quality, compliance and training purposes.
Property features
- Stunning four-bedroom detached family home
- Expansive open-plan lounge/dining area with bifolding doors
- Beautifully landscaped rear garden with slate patio areas
- Modern outbuilding currently set up as a bar, ideal for office space
- Separate white gloss fitted kitchen and new downstairs cloakroom
- Off-street parking for up to three vehicles
- Convenient access to Rochford Station and A127
- Excellent school catchment including Eastwood Academy and Heycroft Primary School
Property description
Guide Price £575,000 - £600,000
This stunning four-bedroom detached house on Mcdivitt Walk combines style and comfort, making it perfect for modern family living. The property has been extended to include a bright and spacious open-plan lounge and dining area, complete with bifolding doors that open to a beautifully landscaped rear garden, seamlessly connecting indoor and outdoor spaces. Featuring a separate fitted kitchen, a newly added downstairs cloakroom, and a versatile outbuilding currently set up as a bar, this home caters to all your needs for daily living and entertaining.
Tenure: Freehold
Council Tax Band: E (£2,505 p/yr)
Room Measurements
Open Plan Lounge/Diner - 29'2 x 12'10
Kitchen/Breakfast Room - 8'10 x 5'7
Garage - 16'0 x 9'0
Bedroom One - 12'10 x 10'10
Bedroom Two - 13'5 x 11'10
Bedroom Three - 13'5 x 11'10
Bedroom Four - 9'4 x 9'2
Shower Room - 7'10 x 6'3
Ground Floor
Step through the spacious entrance porch into a welcoming hallway that leads you to the heart of the home – a large, extended open-plan lounge and dining area. This bright space is flooded with natural light, thanks to the bifolding doors that open directly onto the rear garden, making it the perfect spot for family gatherings or entertaining guests. The separate white gloss fitted kitchen offers ample storage and workspace for culinary enthusiasts. A newly fitted downstairs cloakroom adds to the convenience, while access to the integral garage provides additional storage or parking options
First Floor
Upstairs, the property boasts four well-proportioned bedrooms, each offering comfort and privacy. The landing area is light and airy, enhancing the feeling of space throughout. A sleek, modern shower room serves the bedrooms, equipped with contemporary fixtures and fittings to meet the needs of a busy family
Exterior
The outdoor spaces are truly a highlight of this home. The rear garden has been meticulously landscaped, featuring a large slate-paved patio area ideal for summer barbecues or simply relaxing in the sun. Mature trees, shrubs, and flowers line the borders, creating a tranquil and private setting. An additional covered slate-paved area ensures you can enjoy the garden all year round. The outbuilding, currently set up as a bar, offers a fun and functional space that could easily be converted into a home office or studio. The front of the property boasts a substantial block-paved driveway, providing off-street parking for multiple vehicles
Location
Located in the sought-after area of Leigh-on-Sea, this home is perfectly positioned to take advantage of excellent local amenities, including the popular Bellhouse Pub & Restaurant, Morrisons supermarket, and the Cherry Orchard Jubilee Country Park for outdoor recreation. The property is also within walking distance of outstanding-rated schools such as Heycroft Primary and The Eastwood Academy, making it an ideal location for families. Commuting is a breeze with easy access to the A127, frequent bus links to Southend and Rayleigh, and Rochford Station just 1.57 miles away
School Catchment
Families will appreciate the property’s location within the catchment area for Eastwood Primary School & Nursery and The Eastwood Academy, both renowned for their outstanding Ofsted ratings. This makes it a prime choice for families looking to settle in a community with excellent educational opportunities
Property info
For more information about this property, please contact
Gilbert & Rose, SS9 on +44 1702 787437 * (local rate)
Disclaimer
Property descriptions and related information displayed on this page, with the exclusion of Running Costs data, are marketing materials provided by Gilbert & Rose, and do not constitute property particulars. Please contact Gilbert & Rose for full details and further information. The Running Costs data displayed on this page are provided by PrimeLocation to give an indication of potential running costs based on various data sources. PrimeLocation does not warrant or accept any responsibility for the accuracy or completeness of the property descriptions, related information or Running Costs data provided here.




































.png)
