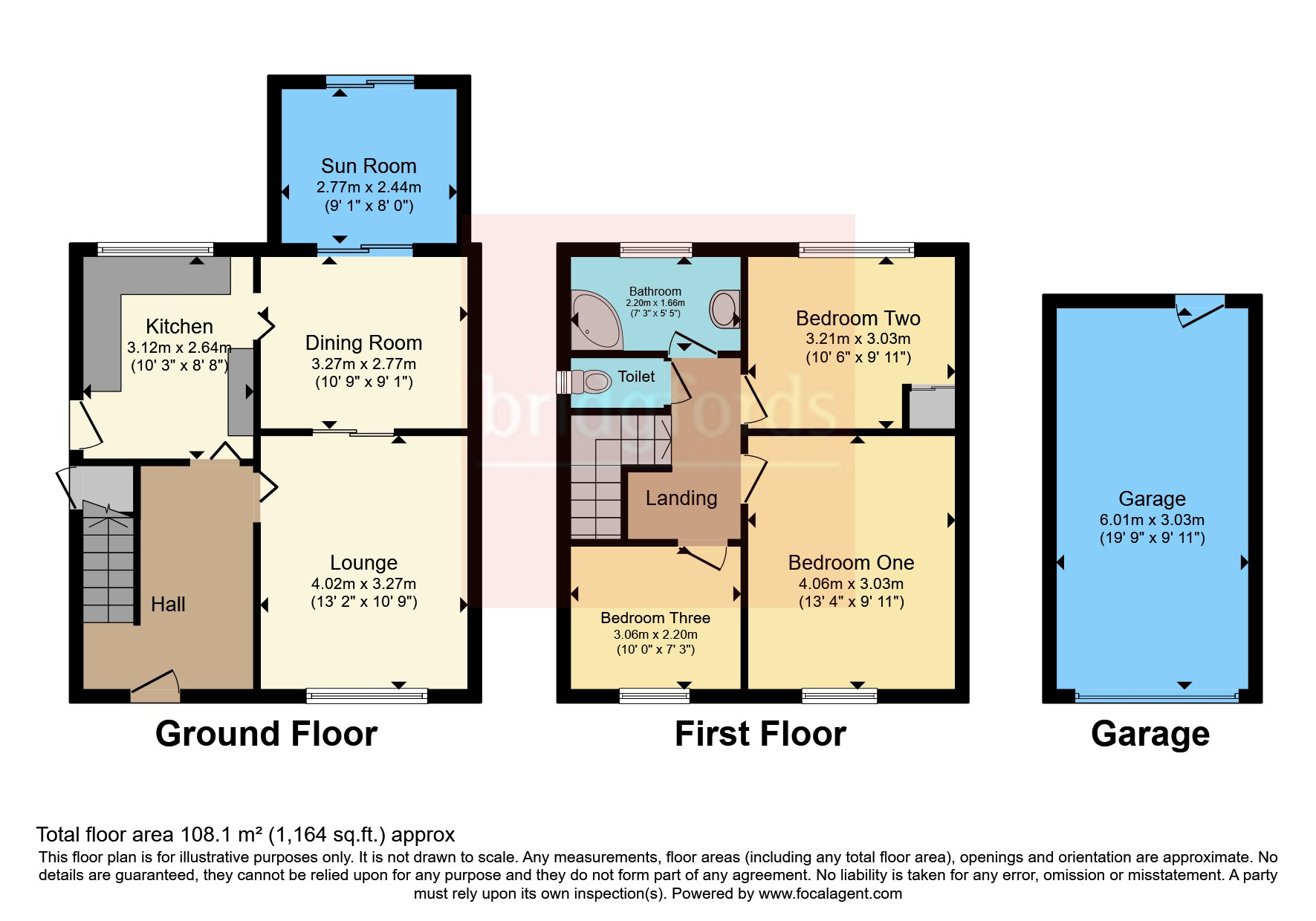Semi-detached house for sale in Duddle Lane, Walton-Le-Dale, Preston, Lancashire PR5
* Calls to this number will be recorded for quality, compliance and training purposes.
Property features
- Three Bedrooms
- Off Street Parking
- Garage
- Sun Room
- Front & Rear Gardens
- No Chain Delay
Property description
Three bedroom semi-detached property in the popular location of Walton Le Dale. The property requires modernising throughout but offers bags of potential for new owners to put their own stamp on a property.
The accommodation briefly comprises of; entrance hallway with stairs leading to the first floor, sliding doors into the good sized lounge with electric fire, a further set of sliding doors opens up into the separate dining room and then leading onto a sun room at the rear of the property. The ground floor accommodation is finished off with the kitchen which has plenty of storage cupboards and built in oven and induction hob.
To the first floor there is three good sized bedrooms, family bathroom with separate toilet and access to the loft from the landing area via a pull down ladder. To the outside of the property there is off street parking for several cars, front garden, garage and fantastic sized sun trap rear garden with mature plants and shrubs. The property also benefits from double glazing throughout and gas central heating.
No chain delay and early viewing is highly recommended to appreciate the potential this property offers.
Entrance Hall
Carpet, radiator and stairs leading to the first floor
Lounge (4.02m x 3.27m)
Carpet, radiator, double glazed window and electric fire
Dining Room (3.27m x 2.77m)
Carpet, radiator and sliding doors leading into the sun room
Kitchen (3.12m x 2.64m)
Induction hob, built in oven and grill, sink and drainer, space for washing machine and freestanding fridge freezer. Double glazed window and radiator
Sun Room (2.77m x 2.44m)
Tiled floor and sliding doors leading on to the rear garden
Bedroom One (4.06m x 3.03m)
Carpet, radiator, double glazed window overlooking the front of the property and a selection of built in furniture
Bedroom Two (3.21m x 3.07m)
Carpet, double glazed window overlooking the rear garden, radiator and storgae cupboard housing the boiler
Bedroom Three (3.06m x 2.2m)
Carpet, double glazed window overlooking the front of the property, radiator and built in storage cupboard
Bathroom (2.2m x 1.66m)
Corner bath with shower over, sink, double glazed frosted window, carpet and radiator
Seperate WC (1.3m x 0.75m)
Vinyl flooring, frosted double glazed window and toilet
Garage (6.01m x 3.03m)
Electric door, power and lighting
Tenure & Council Tax Band
We have been advised the property is Freehold and the Council Tax Band is Band C
Property info
For more information about this property, please contact
Bridgfords - Bamber Bridge Sales, PR5 on +44 1772 913898 * (local rate)
Disclaimer
Property descriptions and related information displayed on this page, with the exclusion of Running Costs data, are marketing materials provided by Bridgfords - Bamber Bridge Sales, and do not constitute property particulars. Please contact Bridgfords - Bamber Bridge Sales for full details and further information. The Running Costs data displayed on this page are provided by PrimeLocation to give an indication of potential running costs based on various data sources. PrimeLocation does not warrant or accept any responsibility for the accuracy or completeness of the property descriptions, related information or Running Costs data provided here.





























.png)
