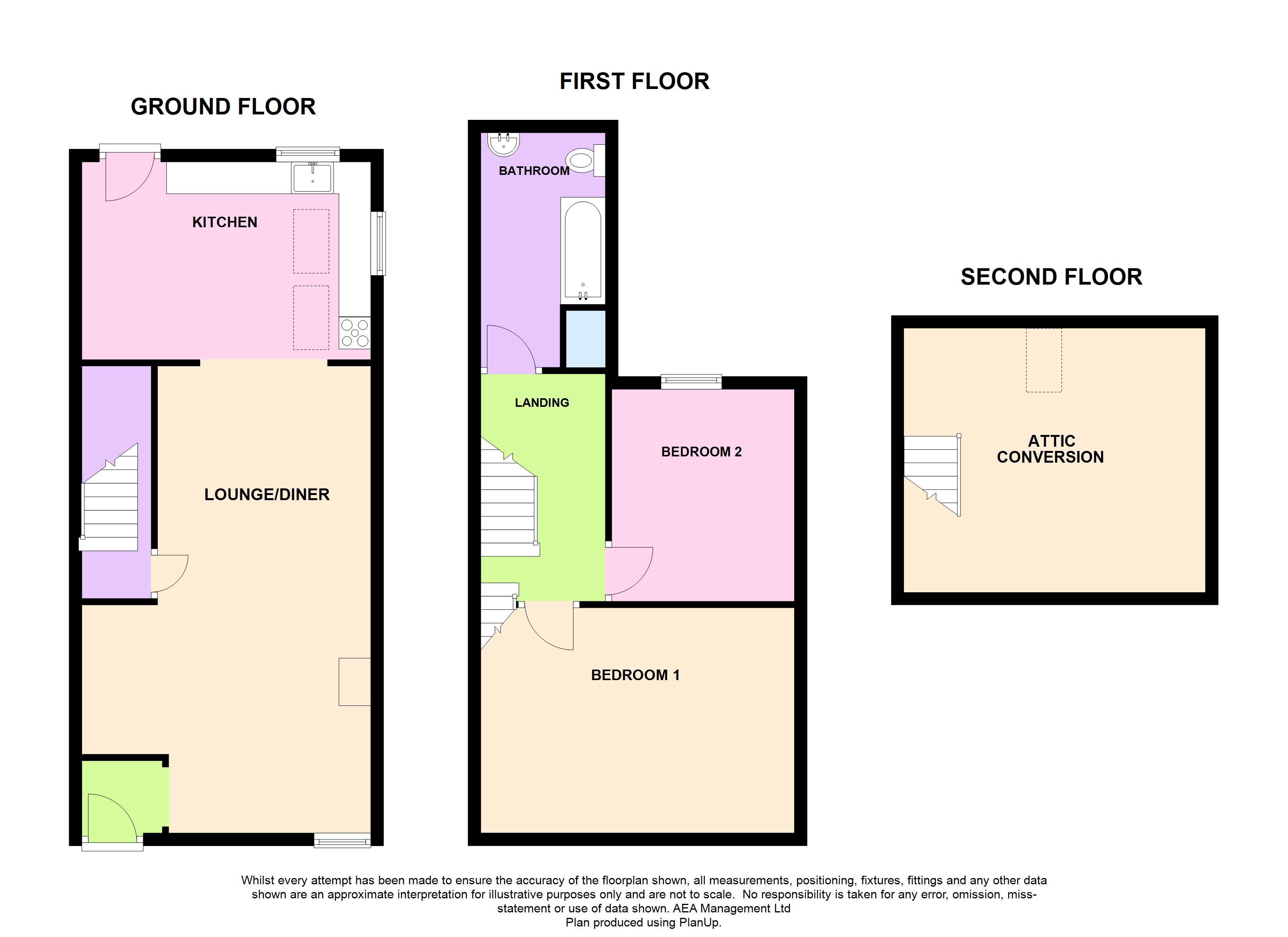End terrace house for sale in Prospect Place, Llanbadarn Fawr, Aberystwyth SY23
* Calls to this number will be recorded for quality, compliance and training purposes.
Property features
- Parking
- Rear garden
- Attic conversion
- Village location
- Close to all local amenities
- 2.4 miles from aberystwyth town center
- Mains gas central heating
- Connected to mains water & electric
- Freehold
- 4G coverage
Property description
This delightful two-bedroom end of terrace property is situated in the sought-after village of Llanbadarn Fawr, offering convenient access to all local amenities.
Introduction Introducing this two-bedroom end of terrace property, nestled in the ever-popular village of Llanbadarn Fawr. Boasting an attic conversion, a rear garden, and convenient parking, this home offers a perfect blend of comfort and practicality. Located just 2.4 miles from Aberystwyth town center and within easy reach of all local amenities, it's an ideal choice for those seeking village life with the added benefit of nearby conveniences.
Property comprises Unless expressly stated, rooms have a range of power points and double-glazed windows. Council tax band E.
Entrance The property is entered through a glass-panelled UPVC door that leads directly into the lounge/dining area.
Lounge / diner (7.32m x 4.53m)
The lounge/diner is a spacious area and boasts wooden flooring throughout, a double-glazed window to the front elevation, a wall-mounted radiator, various power points, and a fireplace with surround. A glass-panelled door leads to the stairs that take you to the first floor, while another glass-panelled UPVC door offers access to the rear garden.
Kitchen (3.10m x 3.66m) The kitchen comprises wooden flooring, wooden base-level units with a matching worktop, a white butler sink with tiling in water-sensitive areas, space for a fridge/freezer, a wall-mounted radiator, and space for a cooker with a built-in extractor fan. It also features a double-glazed window to the side elevation, two double-glazed Velux windows, and a glass-panelled UPVC door that leads to the rear garden.
Stairs lead to the first floor;
landing Doors leading to various rooms and stairs leading to attic conversion.
Bedroom one (3.53m x 3.53m) Features a double-glazed window to the front elevation and a wall-mounted radiator.
Bedroom two (3.53m x 2.08m) This bedroom benefits from a double glazed window to the rear elevation and a wall mounted radiator.
Bathroom The bathroom features black and grey tiling throughout, a white bath with an overhead shower and glass panel, a low flush W.C, and a white hand wash basin and an a wall mounted towel radiator. It also includes a convenient storage cupboard and a double-glazed window to the rear elevation.
Attic conversion The converted attic space, currently used as a bedroom but adaptable for various purposes such as a home office, features a wall-mounted radiator, cupboard space, downlights, and a Velux window to the rear elevation.
Exterior The rear garden offers a patio area, a grass lawn area, wooden fencing for privacy, and various mature shrubs and trees, creating a peaceful and private outdoor space.
Important information
tenure
Freehold
services This property is connected to mains electric and water and features mains gas central heating, along with double-glazed windows throughout.
Additional information The property enjoys the comfort of mains gas central heating and is conveniently located just 2.4 miles away from the bustling town center of Aberystwyth, ensuring easy access to amenities and attractions while offering a peaceful residential retreat. The property features mains gas central heating, TV and Broadband power points, parking and enjoys comprehensive 4G coverage across all mobile networks.
Money laundering regulations 2024 - Intending purchasers will be asked to produce identification documentation at a later stage and we would ask you for your cooperation in order that there will be no delay in agreeing the sale.
Viewings
Accompanied. Call 01970 636000 or contact for more information.
copyright
© 2024 by Alexanders Estate Agency. All rights reserved. This publication or any portion thereof may not be reproduced or used in any manner whatsoever without the express written permission of the publisher, except for the use of brief quotations in a property review.
For more information about this property, please contact
Alexanders Estate Agents, SY23 on +44 1970 629006 * (local rate)
Disclaimer
Property descriptions and related information displayed on this page, with the exclusion of Running Costs data, are marketing materials provided by Alexanders Estate Agents, and do not constitute property particulars. Please contact Alexanders Estate Agents for full details and further information. The Running Costs data displayed on this page are provided by PrimeLocation to give an indication of potential running costs based on various data sources. PrimeLocation does not warrant or accept any responsibility for the accuracy or completeness of the property descriptions, related information or Running Costs data provided here.
































.png)

