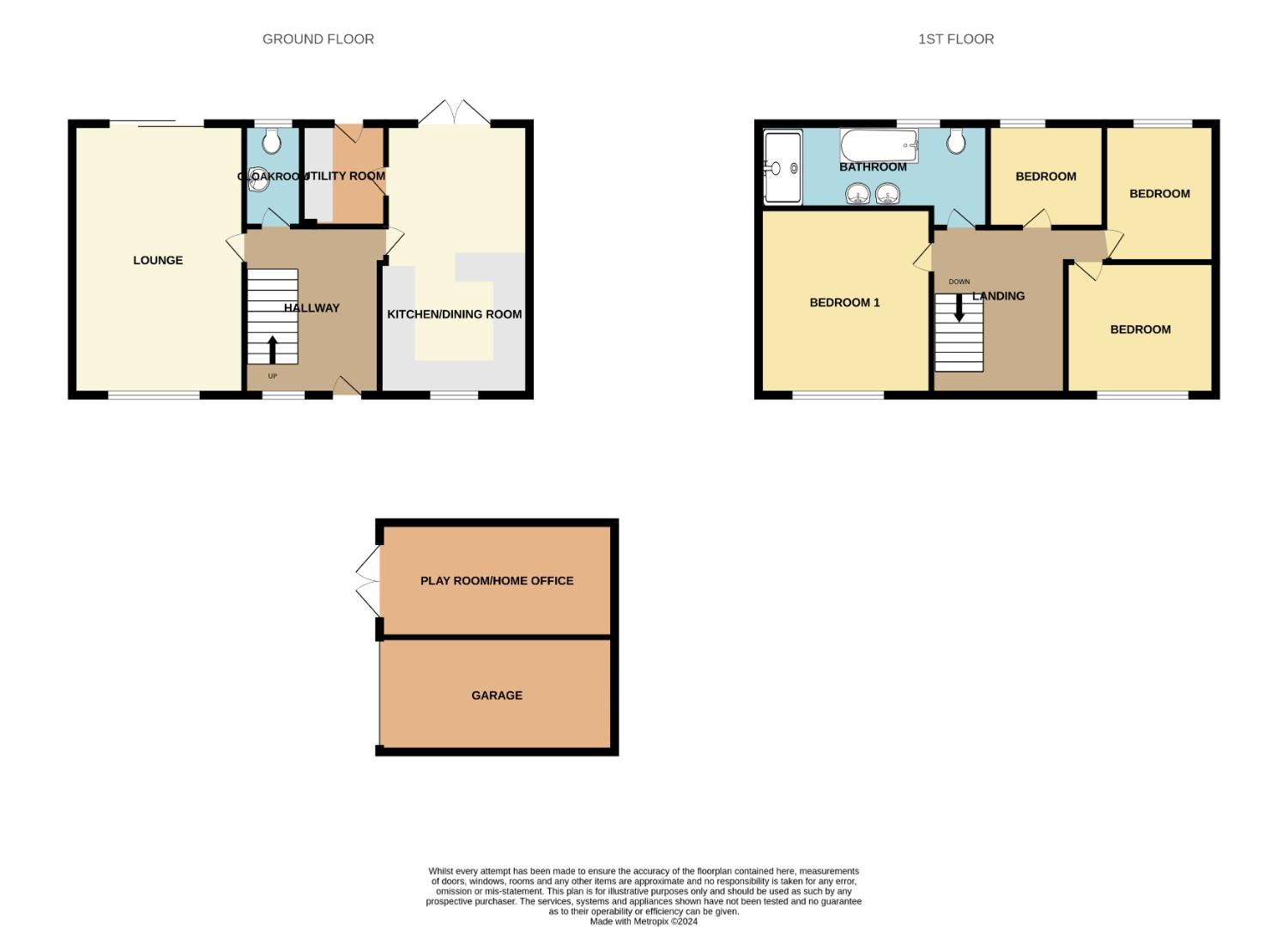Detached house for sale in Whiston Close, Winsford CW7
Just added* Calls to this number will be recorded for quality, compliance and training purposes.
Property features
- Located on The Shires Development
- Arguably one of the best plots on the estate
- Substantial parking
- Half converted double garage
- Four Great sized bedrooms
- Luxury Bathroom
Property description
Set on arguably one of the most desirable plots on The Shires development on the outskirts of Winsford, this beautifully presented family home is the ideal spot for those looking for their forever home.
To the front of the home their is a substantial plot with a driveway which provides off road parking for a number of vehicles as well as a detached double garage which has been half converted. The current owners use this as a play room but would be perfect for a home office or workspace. As you approach the home you enter a great sized entrance hallway with lounge, beautiful cloakroom and kitchen/dining room off. The lounge is dual aspect with window to front and doors out to garden. The kitchen/dining/family room is an amazing space with modern finish, doors out to the patio and utility room off. To the first floor there are four good sized bedrooms all immaculately presented and finished to a high standard. The current owners have combined what was the En-suite and bathroom to create a luxury four piece family bathroom. To the rear their is a great sized enclosed garden perfect for families with lawn area, artificial grass, patio and raised seating area over looking the garden.
Entrance Hall
Entrance door to the front. Doors to lounge, cloakroom and kitchen/dining room. Stairs to first floor.
Cloakroom
WC and wash hand basin. Window to rear.
Lounge (5.84 x 3.19 m ( 19'1" x 10'5" m))
Window to front. Doors out to rear garden
Kitchen/Dining/Family Room (5.84 x 3.31 (19'1" x 10'10"))
A range of base and wall units with worktops over which incorporate a breakfast bar. Space and plumbing for a range of appliances. Window to front. French doors out to garden. Door to hallway and utility room.
Utility Room (1.96m x 1.57m (6'5" x 5'2" ))
Base and wall units with under counter space.
Landing
Doors to all bedrooms and bathrooms.
Bedroom One (3.89m x 3.25m (12'9" x 10'8"))
Window to front.
Bedroom Two (2.62 x 4.36 (8'7" x 14'3"))
Window to front. Built in wardrobe.
Bedroom Three (3.15 x 2.84 (10'4" x 9'3"))
Window to rear.
Bedroom Four (2.24m x 2.41m (7'4" x 7'11" ))
Window to rear. Built in wardrobe.
Bathroom (1.84 x 3.71 (6'0" x 12'2"))
A luxurious family bathroom with walk-in double shower, large bath, his and hers wash basins and WC. Two windows to rear.
Play Room/Home Office (4.90 x 2.38 (16'0" x 7'9" ))
Converted from half of the detached double garage. Currently utilized as a play room but would perfectly as a home office or gym.
Externally
Set on a great sized plot, with substantial frontage to the property . The driveway provides off road parking for a number of vehicles which in turn leads to the partially converted double garage.
To the rear is an enclosed garden with large patio area, lawn and raised seating area.
Property info
For more information about this property, please contact
CW Estate Agents, CW7 on +44 1606 622550 * (local rate)
Disclaimer
Property descriptions and related information displayed on this page, with the exclusion of Running Costs data, are marketing materials provided by CW Estate Agents, and do not constitute property particulars. Please contact CW Estate Agents for full details and further information. The Running Costs data displayed on this page are provided by PrimeLocation to give an indication of potential running costs based on various data sources. PrimeLocation does not warrant or accept any responsibility for the accuracy or completeness of the property descriptions, related information or Running Costs data provided here.











































































.png)