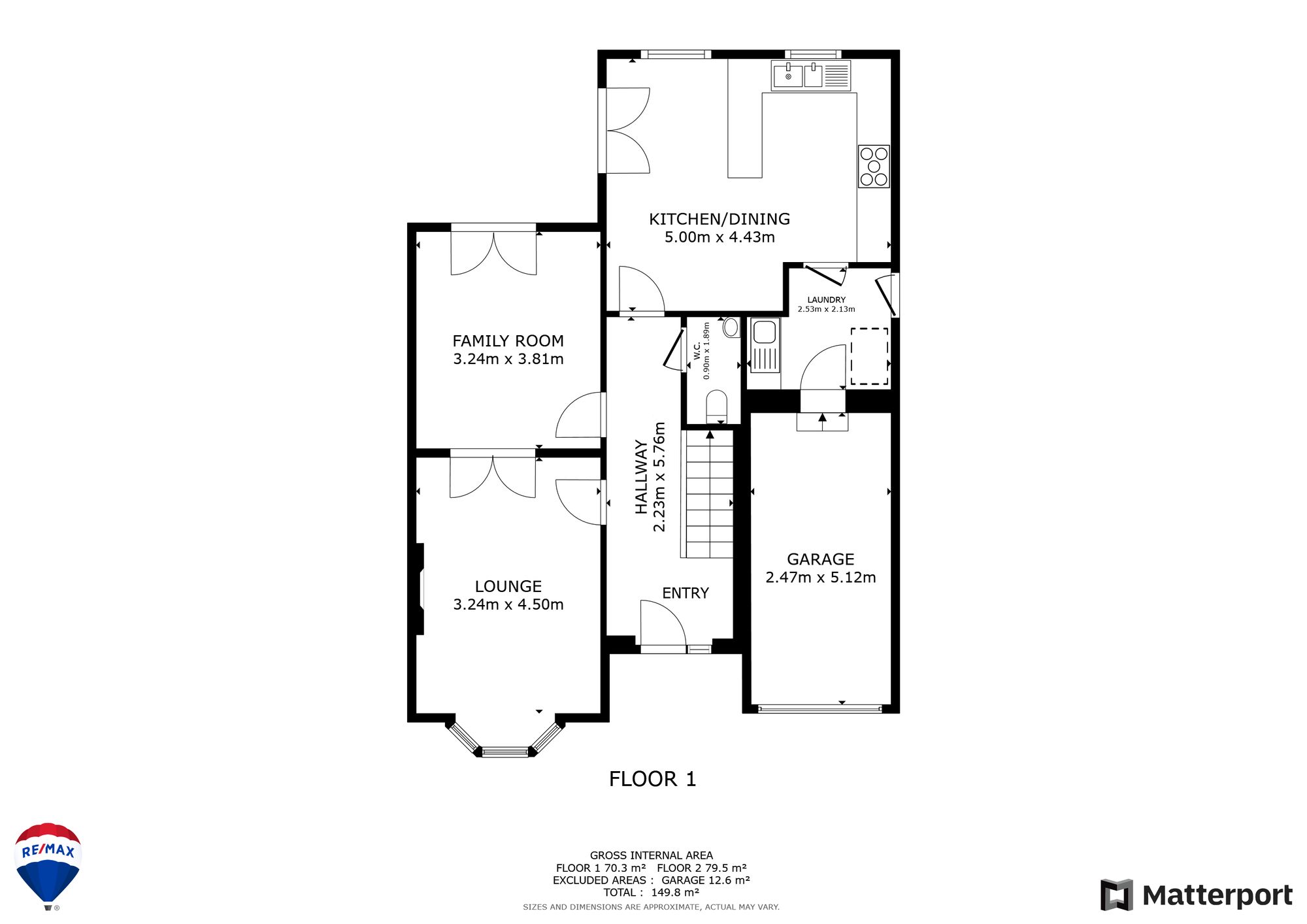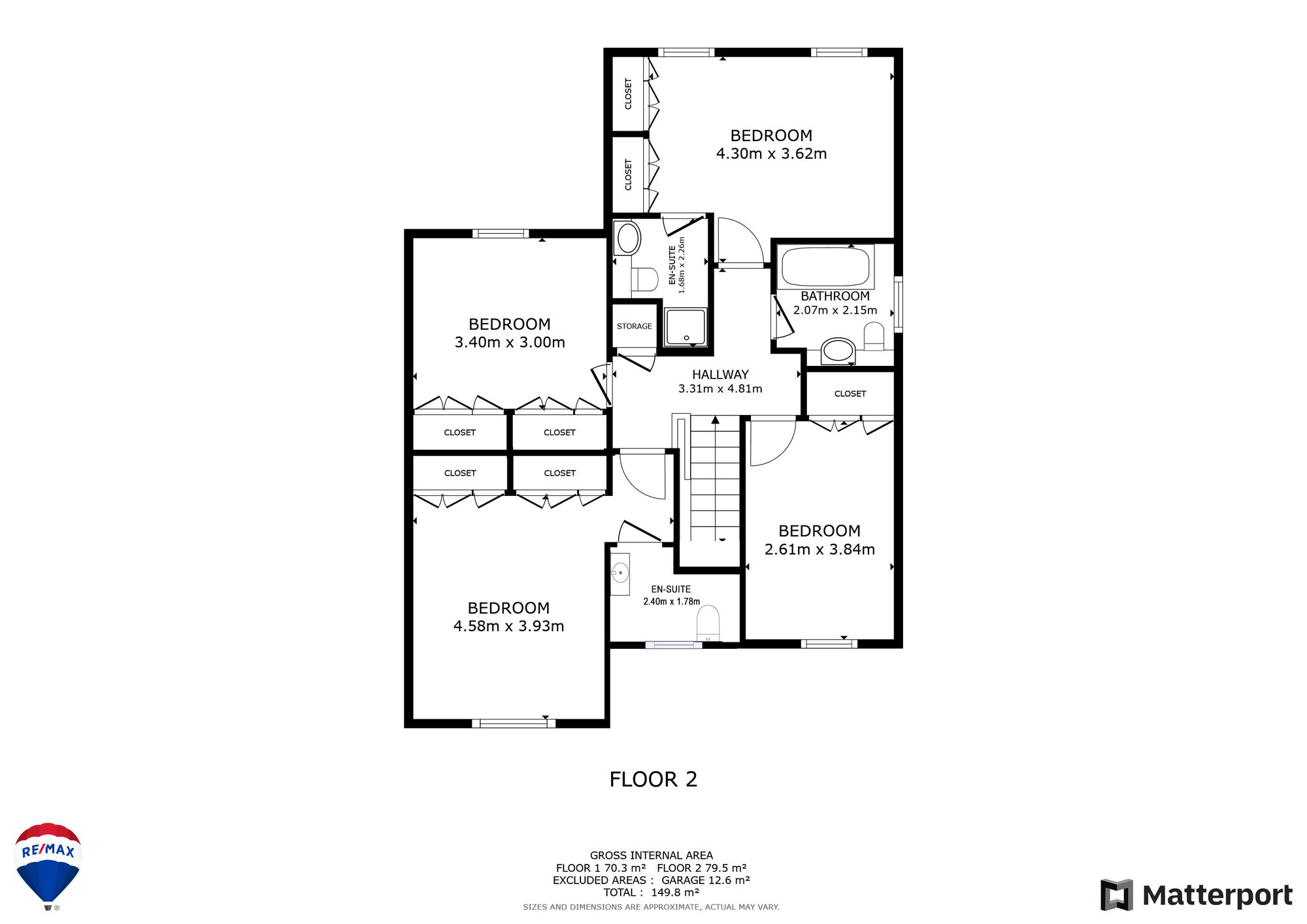Detached house for sale in Thirlfield Wynd, Livingston Village, Livingston EH54
* Calls to this number will be recorded for quality, compliance and training purposes.
Property features
- Fabulous Location
- Close to Local amenities including Livingston Village Primary school
- You'll Never Run Short of a Toilet with 4 to Choose from
- Livingston North Railway Station a Short Drive Away
- An Exceptionally Private Development
Property description
Early viewing is recommended of this superb, spacious detached 4 bedroomed villa which offers fantastic family accommodation in a highly sought after location. The property is in immaculate condition and is a credit to its present owners. Sharon Campbell and re/max Property bring this lovely house to the market in Thirlfield Wynd, Livingston, EH54 7ES.
Comprising:
Entrance hall
Lounge
Dining/Family Room
Dining Kitchen
Utility Room
Living Level Toilet
4 Double Bedrooms
2 En-Suite Shower Rooms
Family Bathroom
Garage and Driveway
Front and Rear Gardens
EPC Rating: C
Location
Thirlfield Wynd is situated within the popular and highly sought after residential area of Livingston Village. Close by is Eliburn Park, country walks and cycle paths and the Almond Valley Heritage Centre. Livingston Village has excellent road links to the M8 and M9 and from nearby Livingston North train station regular services run to Edinburgh and Glasgow, with buses also serving the town. It is within walking distance of local amenities and is in the catchment area for the highly regarded Livingston Village Primary School. Livingston offers a superb selection of services with supermarkets, a cinema, bars, restaurants, sport and leisure facilities, banks, building societies and professional services. The town also boasts a fantastic array of shops from high street favourites to local retailers, as well as the Livingston Designer Outlet. Livingston has excellent nursery, primary and secondary schools as well as West Lothian College.
Front Garden And Garage
An inviting frontage has a well-maintained lawn area. Access at the side to the rear garden and a mono-blocked driveway offers off street parking. A single garage, 5.098m x 2.443m (16’08” x 08’00”) with a metal roller door to the front and an internal door leading into the kitchen. With ceiling lighting and power points supplied.
Hallway
Enter via a half-glazed door, with feature glass and an opaque glass panel to the side, into the beautiful hall. The modern décor begins with tiled flooring and painted walls with coving to finish. An understairs cupboard, a radiator, a smoke detector, a telephone socket and power points are all provided.
Front Lounge
4.523m x 3.249m (14’10” x 10’07”)
An attractive room with a bay window to the front, bringing in lots of natural light and double doors leading into the rear lounge. A feature fireplace with a hearth and mantle creates a focal point to the room. Decorated with carpet to the floor and painted walls finished with coving. Two ceiling lights, two radiators, a smoke detector, a television aerial socket, a telephone socket and power points complete the room.
Dining/Family Room
3.808m x 3.257m (12’05” x 10’08”)
Accessed either from the front lounge of hallway, this lovely room could be used for a variety of uses and is currently used as a second lounge. The double doors bring in lots of natural light which is enhanced by ceiling lighting. The contemporary décor continues with wood effect laminate flooring and neutral tones to the walls. A radiator and power points are also included.
Dining Kitchen
4.923m x 4.381m (16’01” x 14’04”) at maximum
This open plan room allows for a sociable area. Two lots of windows and double doors overlook the rear garden and allows natural light to flood in. Comprising of base and wall units with a wood effect finish, complimentary work surfaces and tiling to the splashback. A stainless-steel one and a half sink with a chrome mixer tap and drainer, are positioned to take full advantage of the garden views. A Rangemaster is included with two ovens, two drawers, five gas rings and a hotplate plus the cooker hood. There is space for integrated fridge freezer and the integrated dishwasher will be included. Decorated with neutrally painted walls and tiling to the floor. Recessed ceiling down lights in the kitchen area and ceiling lights in the dining area. There is plenty of space for a dining table and chairs. A radiator, a heat detector and power points finish the room.
Utility Room
2.524m x 2.219m (08’03” x 07’03”)
A useful room with a door opening to the side and a door to the garage. One fitted base unit mirrors the kitchen, with the addition of shelving. Finished with painted walls, tiled flooring, splash back tiling and co-ordinating work surfaces. A stainless-steel sink with a chrome mixer tap and drainer. There is space for a washing machine and the American-style fridge freezer will be included in the sale. An extractor, a radiator and power points are all provided.
Living Level Toilet
1.574m x 0.890m (05’01” x 02’11”)
An essential room for modern day living. Comprising of a white suite with close coupled toilet and wall mounted sink. Finished with tiled flooring, partial wood panelling and part painted walls, plus a tiled splashback. A ceiling light fitting, a radiator and an extractor are supplied.
Stairs And Landing
Rise the carpeted stairs to the upper level where the carpet and neutrally painted walls continue the décor. There is access to the attic and an integrated cupboard. A smoke detector, a radiator and power points complete this area.
Main Bedroom
4.249m x 3.146m (13’11” x 10’03”) at maximum
A superb room with two windows to the rear of the property complemented by ceiling lighting. Two sets of triple fronted wardrobes offer excellent hanging and storage space. Decorated with laminate to the floor and painted walls. A radiator and power points are supplied.
Main En-Suite Shower Room
An excellent room comprising of a white back to wall toilet, a white vanity sink, with storage below and a walk-in shower cubicle with an electric wall mounted shower. Finished with laminate flooring, tiled splashbacks and painted to the remaining walls. A ceiling light, a radiator, an extractor and a shaver socket are included.
Second Bedroom
3.916m x 3.268” (12’10” x 10’08”)
A stunning room with a window to the front of the property, which allows lots of natural light to flood in and is enhanced by a ceiling light. Two sets of triple fronted wardrobes provide an abundance of storage. Decorated with one feature navy painted wall, neutrally painted on the other walls and laminate to floor. A radiator and power points are provided.
Second En-Suite Shower Room
This useful additional shower room currently requires a shower to be fitted by the new owners. Comprising of a white back to wall toilet, a white vanity sink, with storage below with a shower cubicle space. Finished with laminate flooring, tiled splashbacks and painted to the remaining walls. A ceiling light, a radiator, an extractor and a shaver socket finish this area.
Third Bedroom
3.803m x 2.672m (12’05” x 08’09”)
Another good-sized room with a window to the front of the property and a ceiling mounted light fitting. Finished with laminate to floor and neutrally painted walls. Triple fronted wardrobes provide useful storage. A telephone socket, a radiator and power points complete this room.
Fourth Bedroom
3.330m x 2.968m (10’11” x 09’08”)
This well-presented room has been decorated with neutral tones to the walls and laminate to the floor. A window to the rear of the property allows natural light to stream in and there is a ceiling light. Two triple fronted wardrobes provide hanging and shelving space. A radiator and power points are provided.
Family Bathroom
2.199m x 2.038m (07’02” x 06’08”) at maximum
This pleasant room has an opaque window to the side of the property. The white suite continues the décor with a back to wall toilet, a vanity sink, with storage below and a bath. The walls have been painted in neutral tones, with tiled splashbacks and tiled flooring. With Recessed ceiling downlights, an extractor, a radiator and a shaver socket are all supplied.
Rear Garden
A truly wonderful garden which is fully enclosed and offers privacy. Designed with a lawn area, a patio area, an area laid with bark and a pathway to a secluded pergola with seating. There is some planting in the borders of mature trees, plants and shrubs creating a space to relax and entertain. Outside lighting and an outside tap are included. The shed will also be included in the sale.
Additional Items
Tenure: Freehold. Council tax Band: F.
All fitted floor coverings, all window blinds, the integrated kitchen appliances mentioned and the garden shed are included in the sale. All information provided by the listing agent/broker is deemed reliable but is not guaranteed and should be independently verified. No warranties or representations are made of any kind.
Viewing
Arrange an appointment through re/max Property Livingston on or with Sharon Campbell direct on .
Offers
All offers should be submitted to: Re/max Property, re/max House, Fairbairn Road, Livingston, West Lothian, EH54 6TS.Telephone Fax .
Interest
It is important your legal adviser notes your interest; otherwise this property may be sold without your knowledge.
Thinking Of Selling
To arrange your free market valuation, simply call Sharon Campbell on today.
Property Misdescription Act Information
Every effort has been made to ensure that the information contained within the Schedule of Particulars is accurate, prepared on the basis of information provided by our clients. Nevertheless, the internal photographs may have been taken using a wide-angle lens. All sizes are recorded by electronic tape measurement to give an indicative, approximate size only. Floor plans are demonstrative only and not scale accurate. Moveable items or electric goods illustrated are not included within the sale unless specifically mentioned in writing. We have not tested any service or appliance. This schedule is not intended to, and does not form any contract. It is imperative that, where not already fitted, suitable smoke alarms are installed for the safety for the occupants of the property. These must be regularly tested and checked. Prospective purchasers should make their own enquiries - no warranty is given or implied.
Rear Garden
Rear Garden
A truly wonderful garden which is fully enclosed and offers privacy. Designed with a lawn area, a patio area, an area laid with bark and a pathway to a secluded pergola with seating. There is some planting in the borders of mature trees, plants and shrubs creating a space to relax and entertain. Outside lighting and an outside tap are included. The shed will also be included in the sale.
Parking - Garage
Front Garden and Garage
An inviting frontage has a well-maintained lawn area. Access at the side to the rear garden and a mono-blocked driveway offers off street parking. A single garage, 5.098m x 2.443m (16’08” x 08’00”) with a metal roller door to the front and an internal door leading into the kitchen. With ceiling lighting and power points supplied.
Property info
For more information about this property, please contact
Remax Property, EH54 on +44 1506 674043 * (local rate)
Disclaimer
Property descriptions and related information displayed on this page, with the exclusion of Running Costs data, are marketing materials provided by Remax Property, and do not constitute property particulars. Please contact Remax Property for full details and further information. The Running Costs data displayed on this page are provided by PrimeLocation to give an indication of potential running costs based on various data sources. PrimeLocation does not warrant or accept any responsibility for the accuracy or completeness of the property descriptions, related information or Running Costs data provided here.













































.png)
