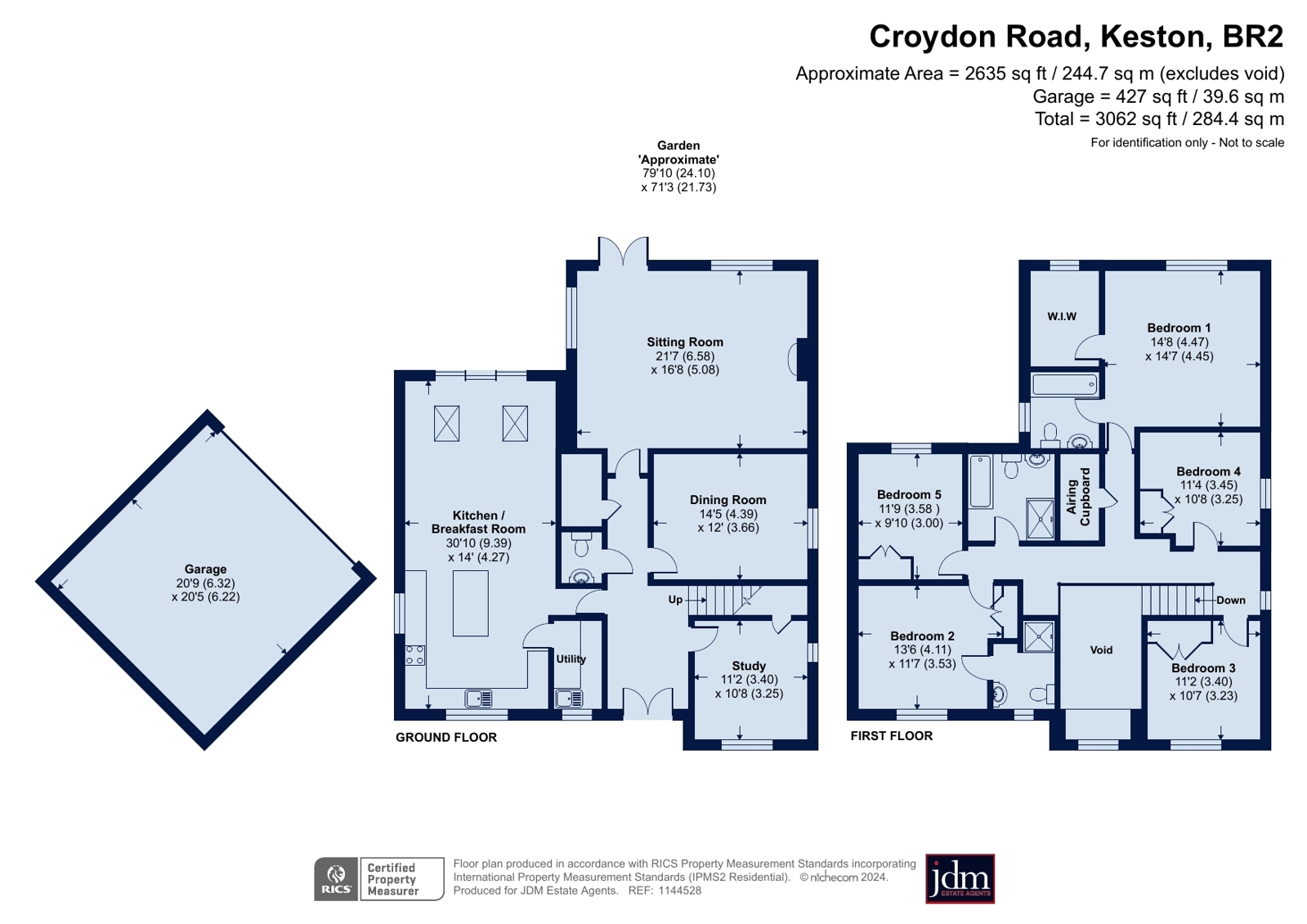Detached house for sale in Croydon Road, Keston, Kent BR2
* Calls to this number will be recorded for quality, compliance and training purposes.
Property features
- Stunning 5 bed detached home
- Scope to extend if required (STPP)
- Secluded southerly facing garden
- Ample off road parking and detached double garage
Property description
Stunning 5 bedroom detached family home on a deceptively wide plot offering scope to extend further if required (STPP). Secluded southerly facing garden, ample off road parking and detached double garage.
This stunning five bedroom detached home has been owned by the current vendors since it was built in 2004 and offers very well presented family accommodation on a deceivingly wide plot offering the scope to extend to the side if required (subject to gaining the necessary planning consent).
Well set back from the road and screened by mature trees and shrubs, the frontage provides ample off road parking for several vehicles and a detached double garage with remote control roller door.
The front door opens into an inviting central entrance hall with a two piece downstairs cloakroom with underfloor heating and large cloaks cupboard. There are three separate reception rooms. A double aspect study to the front, a dining room which is currently used as a home gym and an elegant sitting room with a feature fireplace and wood burner and double doors opening on to the garden. Running from front to back, the kitchen/breakfast/family room is triple aspect with sliding doors opening out to the rear garden and creates a light, bright sociable space to spend time with the family or entertain. The kitchen comprises a good range of fitted wall and base units with solid wood doors and granite worktops and a large central island unit. This space also benefits from Amtico flooring, underfloor heating and remote control blinds. There is also a separate utility room. Wood effect flooring runs through the sitting room, dining room, study and entrance hall.
A staircase with modern glass bannisters leads to the first floor galleried landing with a large airing cupboard and gives access to five double bedrooms, all with fitted wardrobes, and the modern four piece family bathroom. The master bedroom benefits from a three piece en-suite and a walk-in wardrobe. The second bedroom also has en-suite facilities.
To the rear is a secluded, southerly facing garden which measures approximately 79' x 71'. With a paved seating area to the immediate rear of the property and a well tended lawn with flower and shrub borders surrounding. To the side is a wooden cabin with power and light which will remain. The property also benefits from external taps to the front and rear, outdoor power points and an ev charging point.
The property is well located within 0.4 of a mile of Ravenswood school and 1.3 miles to Hayes schools. Hayes station and shops are 1.8 miles away with routes into London and shops, restaurants, pubs and coffee shops in Locksbottom are just 0.6 of a mile away. Bus routes run close by giving easy access to Hayes, Bromley, Orpington and Biggin Hill.
Also nearby are the pretty villages of Keston and Downe with Greenbelt and woodland walks.<br /><br />
<b>Broadband and Mobile Coverage</b><br/>For broadband and mobile phone coverage at the property in question please visit: And respectively.<br/><br/><b>important note to potential purchasers:</b><br/>We endeavour to make our particulars accurate and reliable, however, they do not constitute or form part of an offer or any contract and none is to be relied upon as statements of representation or fact and a buyer is advised to obtain verification from their own solicitor or surveyor.
Property info
For more information about this property, please contact
jdm Estate Agents, BR6 on +44 1689 867106 * (local rate)
Disclaimer
Property descriptions and related information displayed on this page, with the exclusion of Running Costs data, are marketing materials provided by jdm Estate Agents, and do not constitute property particulars. Please contact jdm Estate Agents for full details and further information. The Running Costs data displayed on this page are provided by PrimeLocation to give an indication of potential running costs based on various data sources. PrimeLocation does not warrant or accept any responsibility for the accuracy or completeness of the property descriptions, related information or Running Costs data provided here.















































.png)

