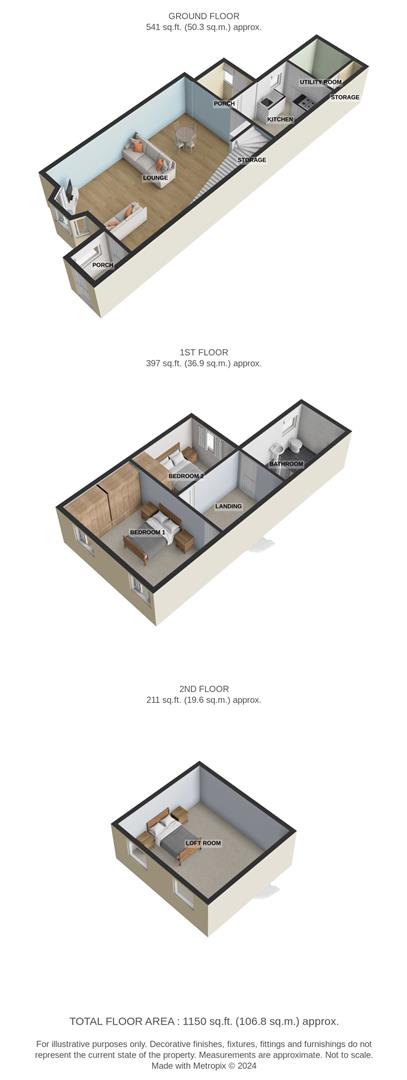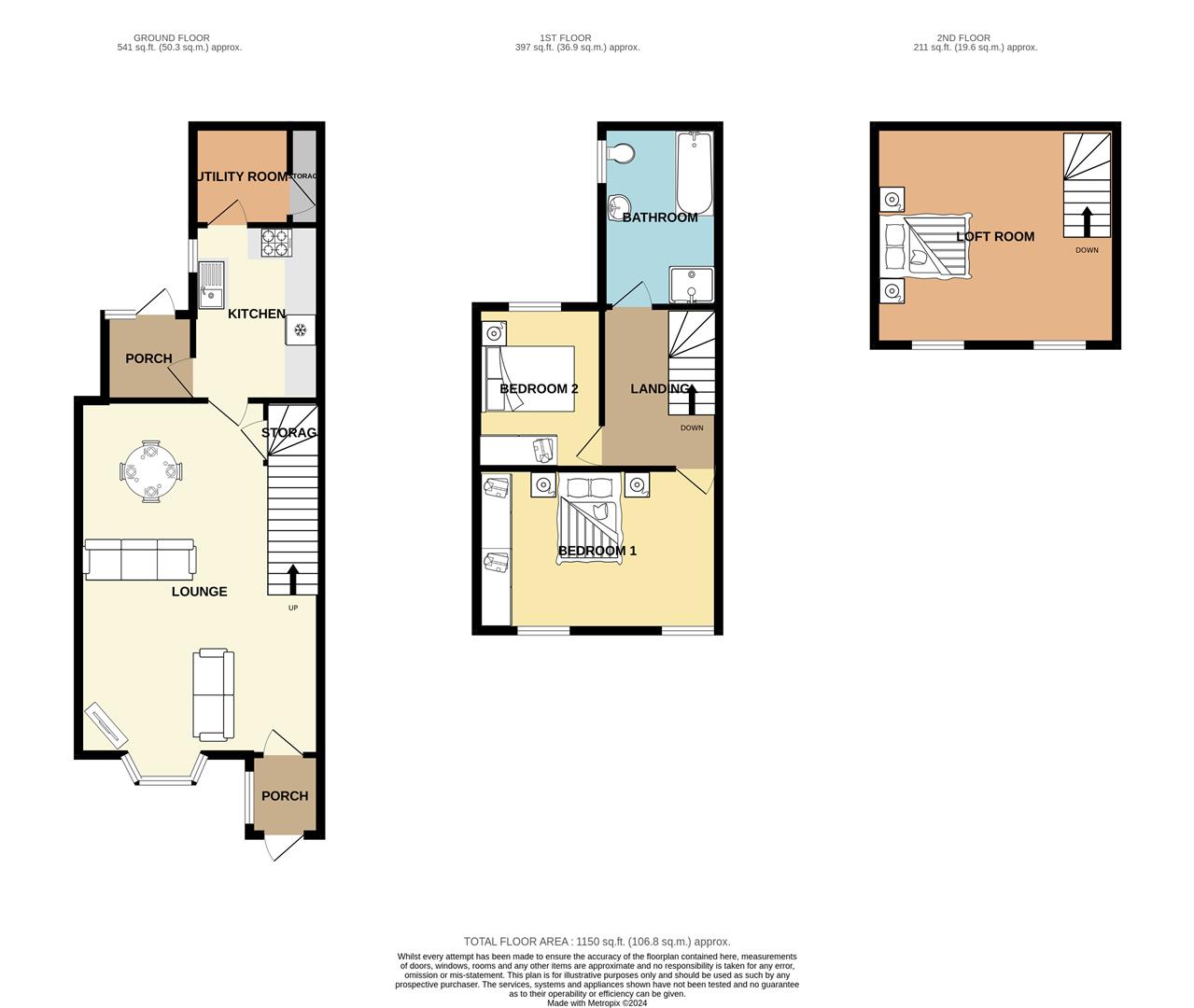Terraced house for sale in Westview Terrace, Llanelli SA15
* Calls to this number will be recorded for quality, compliance and training purposes.
Property features
- Mid Terrace
- Two Bedrooms
- Loft Room
- Panoramic Views over Llanelli
- Front Garden
- Easy Access to Llanelli Town Centre
- Tenure - Freehold
- Council Tax Band - B
Property description
Welcome to this charming terraced house located on Westview Terrace in the picturesque town of Llanelli. This property boasts a cosy reception room, perfect for relaxing or entertaining guests with two lovely bedrooms, the bathroom is well-appointed and provides all the necessary amenities for your daily routines. One of the highlights of this property is the unique loft room, offering versatility as an additional living space, home office, or even a playroom for the little ones. Imagine the possibilities this extra room could bring to your lifestyle! As you gaze out of the windows, you'll be greeted by stunning views over Llanelli, adding a touch of tranquillity to your everyday life. Whether you're enjoying your morning coffee or unwinding after a long day, these views are sure to captivate you. Energy Rating - E, Council Tax - B, Tenure Freehold
Ground Floor
Entrance
Access via uPVC double glazed entrance door leading into:
Entrance Porch
Tongue and groove ceiling, laminate wood floor, dado rail, glass interior door leading into:
Lounge With Dining Area (7.13 (into bay) x 4.67 approx (23'4" (into bay) x)
Coved and smooth ceiling, two recess alcoves with storage cupboards, laminate wood floor, coal effect gas fire set in white fire surround, uPVC double glazed bay window with Panoramic Views over Llanelli, two radiators, stairs to first floor, under stairs storage cupboard.
Kitchen (3.39 x 2.51 approx (11'1" x 8'2" approx))
A fitted kitchen comprising of matching wall and base units with work surface over, coved and smooth ceiling, gas four ring hob with extractor hood over, electric oven, space for fridge, tiled floor, radiator, part tiled walls, uPVC double glazed window to side.
Utility Room (1.92 x 2.51 approx (6'3" x 8'2" approx))
Wall mounted boiler, plumbing for washing machine, laminate wood floor, uPVC double glazed window side, storage cupboard.
Rear Porch
Tongue and groove ceiling, tiled floor, dado rail, uPVC double glazed window, uPVC double glazed window, uPVC double glazed entrance door.
First Floor
Landing
Coved and textured ceiling, dado rail, door to loft room.
Bedroom One (4.27 x 3.12 approx (14'0" x 10'2" approx))
Coved and textured ceiling, two uPVC double glazed windows to the front with Panoramic Views over Llanelli
Bedroom Two (3.09 x 2.42 approx (10'1" x 7'11" approx))
Coved and textured ceiling, laminate wood floor, radiator, uPVC double glazed window to rear.
Family Bathroom (3.39 x 2.44 approx (11'1" x 8'0" approx))
A four piece suite comprising of shower in separate shower enclosure, bath, low level W.C., pedestal wash hand basin, textured and coved ceiling, radiator, vinyl floor, uPVC double glazed window to side, part tiled walls.
Second Floor
Loft Room (4.21 x 4.27 approx (13'9" x 14'0" approx))
Two velux windows, eaves storage
External
The front of the property benefits from panoramic views over Llanelli and is laid with gravelled area and decked area. Rear yard with steps leading to a wooden gate. Good size Storage Outbuilding.
Council Tax
We are advised the Council Tax Band is B
Tenure
We are advised the tenure is Freehold
Property Disclaimer
Please note: All sizes are approximate please double check if they are critical to you. Prospective purchasers must satisfy themselves as to the accuracy of these brief details before entering into any negotiations or contract to purchase. We cannot guarantee the condition or performance of electrical and gas fittings and appliances where mentioned in the property. Please check with Willow Estates should you have any specific enquiry to condition, aspect, views, gardens etc, particuarly if travelling distances to view. None of the statements contained in these particulars are to be relied on as statements or representations of fact
Property info
2Westviewterr.Jpg View original

2Westviewterr-High.Jpg View original

For more information about this property, please contact
Willow Estates, SA15 on +44 1554 550982 * (local rate)
Disclaimer
Property descriptions and related information displayed on this page, with the exclusion of Running Costs data, are marketing materials provided by Willow Estates, and do not constitute property particulars. Please contact Willow Estates for full details and further information. The Running Costs data displayed on this page are provided by PrimeLocation to give an indication of potential running costs based on various data sources. PrimeLocation does not warrant or accept any responsibility for the accuracy or completeness of the property descriptions, related information or Running Costs data provided here.






























.png)


