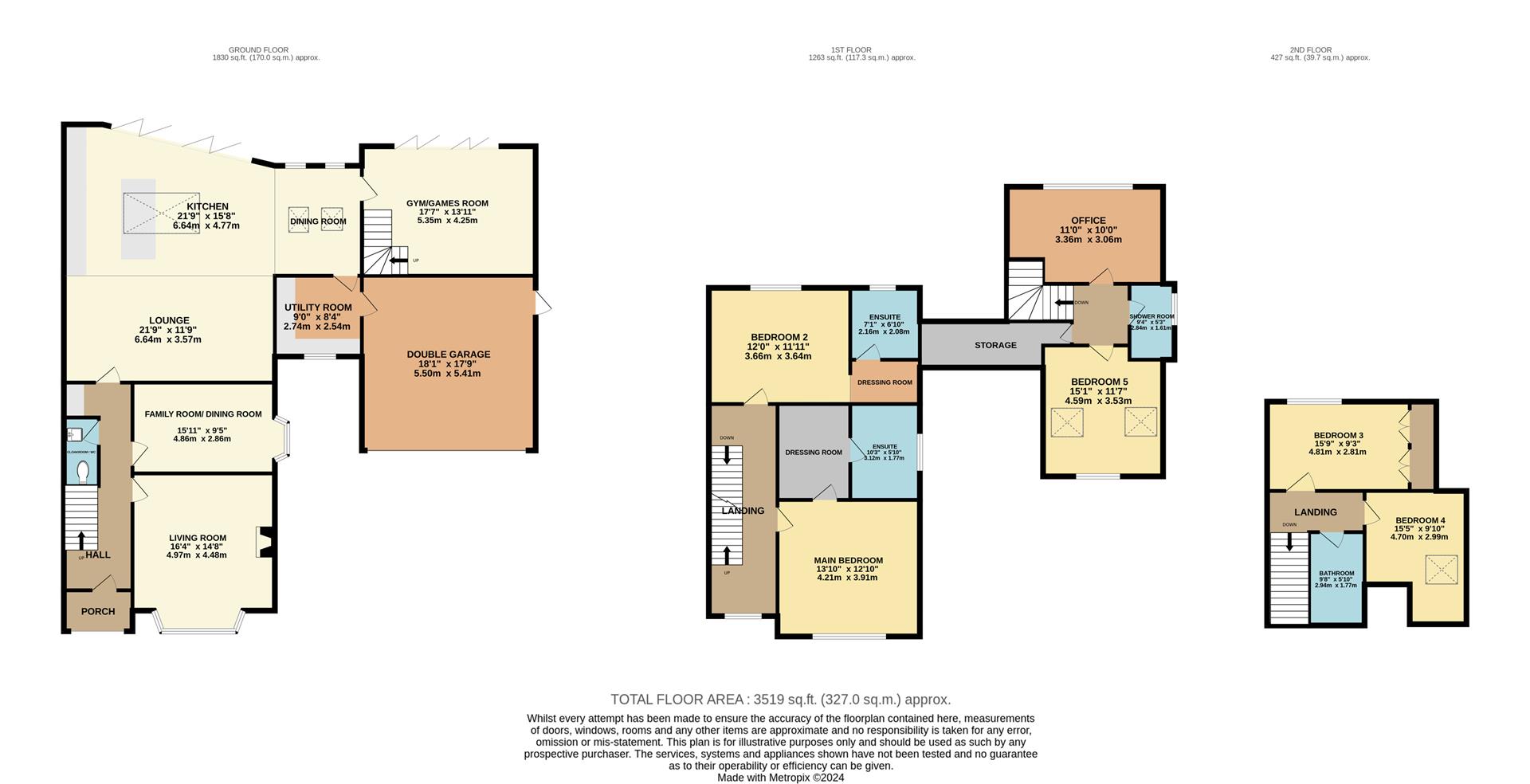Semi-detached house for sale in Park Road, Hale, Altrincham WA15
* Calls to this number will be recorded for quality, compliance and training purposes.
Property features
- Beautiful Period Family Home
- Refurbished and Extended to 3,500 sqft
- Immaculately Presented Throughout
- Large Rear Garden and Gated Driveway
- Five Bedrooms and Four Bathrooms
- Open Plan Kitchen Living Space
- Double Garage
- Gym and Office
Property description
Located in a prominent position just a short walk from Hale village this immaculately presented Edwardian semi-detached house has undergone a complete modernisation and extension programme.
The property benefits from classically nuanced rooms with high ceilings and period character blended perfectly with bright, contemporary open spaces, perfect for modern family life, and sits on a mature plot of approx.1/3 acre.
The ground floor accommodation boasts entrance hall with solid wood flooring and downstairs w/c plus a recessed cloaking area for storing shoes and coats. Entertaining rooms include a bay fronted lounge with original stained-glass windows and log burning stove plus a separate family room (or dining room) with bay window.
To the rear of the ground floor, you are met by a beautiful open plan living/dining kitchen that is fully integrated and includes a large breakfast island, snug and dining area.
The open plan space receives an abundance of light from various points including roof lantern, picture windows and bi-fold doors opening onto the rear garden.
The ground floor is completed by a gym/games room with bi-fold doors and a separate utility room providing access to the double garage. The integrated garage block includes a staircase leading to the 5th bedroom, a shower room and home office with stunning picture windows overlooking the garden.
On the first floor you are met by a superb principal suite with wood panelling, dressing room and ensuite plus a spacious second bedroom with dressing area and ensuite. The extended second floor offers two further double bedrooms and bathroom.
Externally the property offers a fantastic plot which has a manicured garden with raised patio area and established boundaries surrounding a large lawned area. To the front there is a secure electric gated driveway providing ample off road parking. The property currently boasts CCTV and Alarm system.
Viewings are strongly advised to appreciate this special family home
Ground Floor:
Entrance Hall
Cloakroom
Living Room (4.97m x 4.48m (16'3" x 14'8" ))
Family Room/ Dining Room (4.86m x 2.86m (15'11" x 9'4"))
Lounge (6.64m x 3.57m (21'9" x 11'8"))
Kitchen (6.64m x 4.77m (21'9" x 15'7"))
Dining Room (3.46m x 2.74m (11'4" x 8'11"))
Gym/ Games Room (5.35m x 4.25m (17'6" x 13'11"))
Utility Room (2.74m x 2.54m (8'11" x 8'3"))
First Floor:
Landing
Main Bedroom Suite:
Bedroom (4.21m x 3.91m (13'9" x 12'9" ))
Dressing Room
Ensuite (3.12m x 1.77m (10'2" x 5'9"))
Bedroom Two (3.66m x 3.64m (12'0" x 11'11"))
Dressing Area
Ensuite (2.16m x 2.08m (7'1" x 6'9"))
Office (3.36m x 3.06m (11'0" x 10'0"))
Bedroom Five (4.59m x 3.53m (15'0" x 11'6" ))
Shower Room (2.95 x 1.61m (9'8" x 5'3"))
Second Floor
Bedroom Three (481m x 2.81m (1578'1" x 9'2"))
Bedroom Four (4.70m x 2.99m (15'5" x 9'9" ))
Double Garage (5.50m x 5.41m (18'0" x 17'8"))
Property info
For more information about this property, please contact
Jordan Fishwick, WA15 on +44 161 937 9601 * (local rate)
Disclaimer
Property descriptions and related information displayed on this page, with the exclusion of Running Costs data, are marketing materials provided by Jordan Fishwick, and do not constitute property particulars. Please contact Jordan Fishwick for full details and further information. The Running Costs data displayed on this page are provided by PrimeLocation to give an indication of potential running costs based on various data sources. PrimeLocation does not warrant or accept any responsibility for the accuracy or completeness of the property descriptions, related information or Running Costs data provided here.












































.png)
