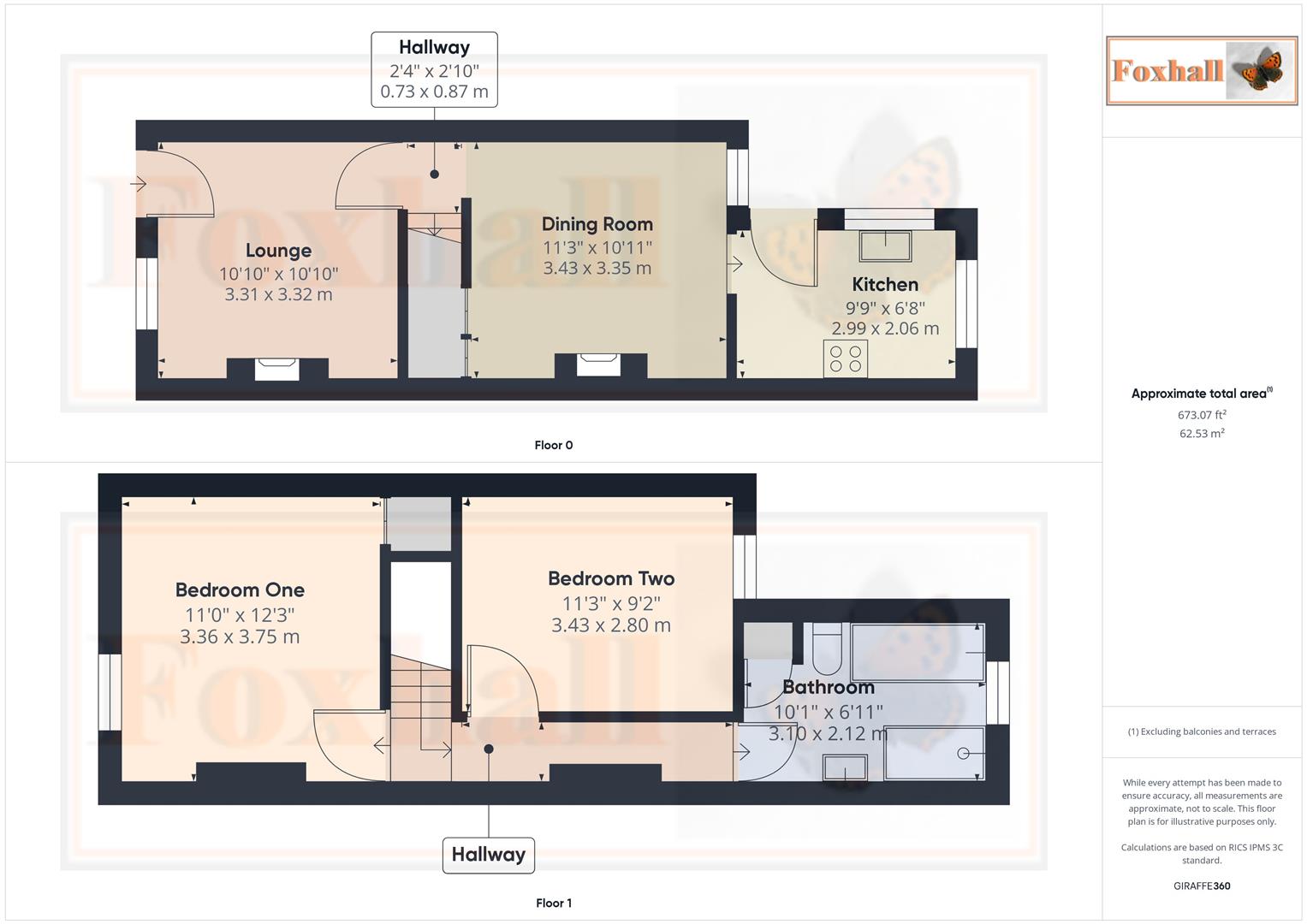Terraced house for sale in Hervey Street, Ipswich IP4
* Calls to this number will be recorded for quality, compliance and training purposes.
Property features
- Two double bedrooms
- Mid-terrace house
- Refurbished throughout (re-wired throughout)
- Lounge and seperate dining room with feature fireplaces
- First floor bathroom
- Close to christchurch park & town centre
- Enclosed un overlooked west facing rear garden
- Modern fitted kitchen
- Good school catchment (subject to availability)
- Freehold - council tax band A
Property description
Recently refurbished, two double bedrooms, modern fitted ground floor kitchen, cosy lounge, seperate dining room, first floor four piece bathroom.
***Foxhall Estate Agents*** are excited to offer this recently refurbished two bedroom mid terrace house situated within walking distance to the popular Christchurch Park and within walking distance of Ipswich town centre, waterfront, University of Suffolk.
The property boasts a cosy lounge with fireplace, a dining room with fireplace, a modern fitted kitchen, two large double bedrooms, a stylish four piece first floor bathroom and a west facing, un-overlooked rear garden.
The current owner has completely re-furbished this property throughout including re-wiring the entire house, adding integrated dimmer spot lights to every room, new skirting boards and architrave's throughout, new oak worktops fitted in the kitchen, new radiators and pipework throughout, new oak effect flooring throughout the ground floor, new carpet on the upstairs landing, a loft ladder and light.
With walking distance to local shops, bus routes, train station, local parks and further amenities and good access via car to A12/A14.
The property also falls within catchment for Northgate High School (subject to availability) and is within walking distance to a number of primary schools.
An early internal viewing is highly advised.
Front Garden
On road permit parking with an enclosed front garden via a fenced border with a pathway leading to the front door, outside sensor light and a side access gate leading to the rear garden via a tunnel terrace.
Lounge (3.31 x 3.32 (10'10" x 10'10"))
A cosy lounge with a double glazed window facing the front with a fitted blind, entry via a uPVC front door, oak effect flooring, dimmer spotlights, radiator, TV point and a fireplace with surround, tiling and white mantel.
Dining Room (3.43 x 3.35 (11'3" x 10'11"))
Double glazed window facing the rear with a fitted blind, oak effect flooring, radiator, dimmer spotlights, central dimmer light, under stairs cupboard with a sensor light, another under stairs storage cupboard and a feature fireplace with an oak mantel surround.
Kitchen (2.997 x 2.06 (9'9" x 6'9"))
Double glazed window facing the side and the rear with fitted blinds, double glazed door to the side going out into the rear garden, modern fitted kitchen bosting a range of eye and base level units filled with cupboards and drawers, an oak worktop surface, butler sink with a chrome mixer tap, integrated hideaway Neff oven with a Neff induction hob and extractor hood over, integrated fridge/freezer, integrated washing machine, pan drawer, hidden cutlery drawer, spotlights, Victorian style tiled flooring.
First Floor Landing
Freshly laid carpet, radiator, spotlights and doors to.
Bedroom One (3.36 x 3.75 (11'0" x 12'3"))
The main bedroom of the house spans the entire width of the property with original floorboard, dimmer spotlights, bedside dimmer switch, radiator, built in wardrobe with a sensor light, double glazed window with fitted blinds.
Bedroom Two (3.430 x 2.80 (11'3" x 9'2"))
Double glazed window facing the rear with fitted blinds, original floorboards, radiator, dimmer spotlights, bedside dimmer switch, loft hatch.
Loft
With access via a drop down ladder and a loft light.
Bathroom (3.10 x 2.123 (10'2" x 6'11"))
Four piece bathroom with a walk in shower with a handless glass enclosure, waterfall shower head and further shower attachment, panel bath with a chrome mixer tap, low flush WC, pedestal wash hand basin with a chrome mixer tap, fully tiled walls in a metro tile, hard tiled wood effect flooring, extractor fan, heated towel rail, spotlights with a double glazed window to rear, cupboard housing a Baxi boiler which is regularly serviced.
Rear Garden
Fully enclosed un-overlooked west facing rear garden benefiting mostly from the afternoon sun, patio seating area, outside tap a shingle area and a gate leading to the tunnel terrace leading to front of the property.
Agents Note
Tenure - Freehold
Council Tax Band A
Property info
For more information about this property, please contact
Foxhall Estate Agents, IP3 on +44 1473 679474 * (local rate)
Disclaimer
Property descriptions and related information displayed on this page, with the exclusion of Running Costs data, are marketing materials provided by Foxhall Estate Agents, and do not constitute property particulars. Please contact Foxhall Estate Agents for full details and further information. The Running Costs data displayed on this page are provided by PrimeLocation to give an indication of potential running costs based on various data sources. PrimeLocation does not warrant or accept any responsibility for the accuracy or completeness of the property descriptions, related information or Running Costs data provided here.


























.png)
