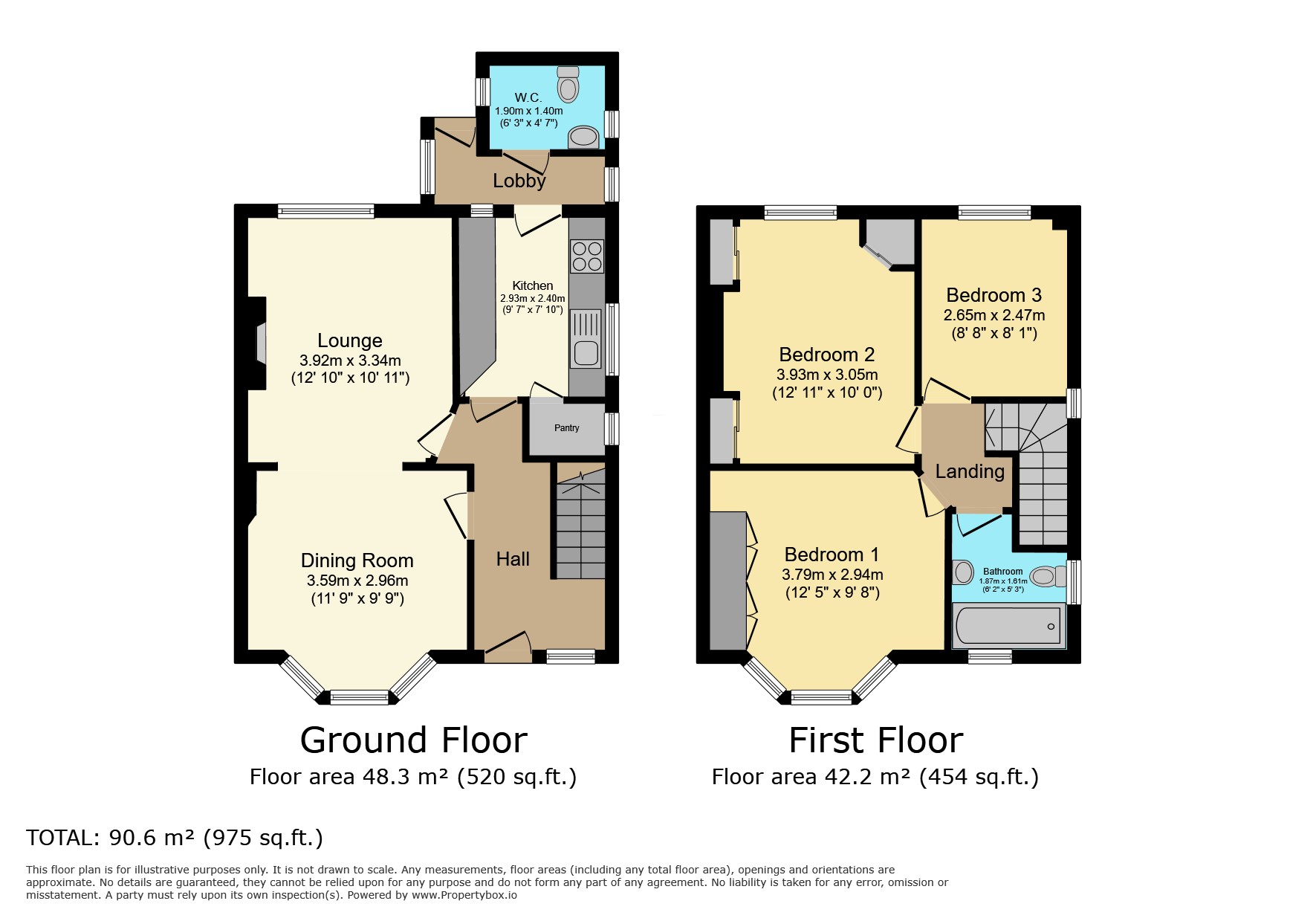Semi-detached house for sale in Sedgwick Lane, Horsham RH13
* Calls to this number will be recorded for quality, compliance and training purposes.
Property features
- Three generous bedrooms
- Family Bathroom
- Downstairs WC
- Open Lounge/Diner
- Separate Kitchen with large larder
- Gated Driveway
- Large Rear Garden with Secret Garden
- Virtual Tour Shows House and Garden
- No Chain
- Highly Sought After Area
Property description
A rare opportunity to purchase a three bedroom home in a highly sought after location in horsham offering large rear garden with bundles of potential and no onward chain.
Location This fantastic property is situated in a highly sought after rural location to the South East of Horsham, yet is conveniently only 1.5 miles from the town centre. Horsham is a thriving historic market town with an excellent selection of national and independent retailers including a large John Lewis and Waitrose store. There are twice weekly award winning local markets in the Carfax in the centre of Horsham for you to stock up on local produce, or head to East Street, or 'Eat Street' as it is known locally, where there is a wide choice of restaurants ranging from independent eateries such as Monte Forte and larger chains, including Wagamama, Pizza Express and Cote. You are spoilt for choice when it comes to activities - there is The Pavilions In The Park leisure centre with its gym and swimming pools set in Horsham Park, The Capitol arts centre and Everyman Cinema. Horsham Station is a short drive away, with a direct line to Gatwick (17 minutes) and London Victoria (52 minutes) and there is easy access to the M23 leading to the M25.
Property We are delighted to present this semi-detached property for sale, situated in a desirable location that offers both the charm of the countryside and the convenience of town living. This property is ideal for families or couples seeking a tranquil setting with the potential to put their own stamp on it. While the property needs modernising, it boasts unique features and an abundance of potential.
Enter through an inviting entrance hall that sets the tone for the rest of the house. The property hosts one spacious reception room, bathed in natural light thanks to its large bay window. This open-plan lounge and dining room offers a serene garden view and has a double aspect, allowing for an abundance of light throughout the day. The property benefits from a kitchen, filled with natural light and offering ample work surfaces and plenty of storage. The kitchen also features a convenient larder and provides access to a lobby and a downstairs WC with useful storage.
The property offers three bedrooms. The master bedroom is a spacious, double with built-in wardrobes, filled with light from the bay window. The second bedroom, also a double, offers stunning views and built-in storage. The third bedroom, while not as large, is still spacious and offers natural light and pleasant views. The bathroom has a double aspect and is fitted with a bath and overhead shower, catering to all preferences.
Outside One of the most compelling features of this property is undoubtedly its outdoor space. A gated driveway can accommodate multiple cars, leading down the side of the property to the detached garage. The rear garden is a true showstopper, with different sections and far-reaching views. The top half has a neat patio area and is laid to lawn with a greenhouse and summer house. Descend the steps to the vegetable garden, and further down, a pathway leads you through a wooded copse down steps to a secret garden. This expanse of lawn with a patio seating area is private and serene, with the river running along the bottom and woodland views.
In conclusion, this property offers a unique opportunity to acquire a home that blends the peace of the countryside with the convenience of town living. With its beautiful views, spacious rooms and potential for personalisation, it is perfect for those looking to create their dream home. The property's stunning outdoor space and views are a rare find and offers a tranquil retreat from the hustle and bustle of daily life.
Hall
dining room 11' 9" x 9' 9" (3.58m x 2.97m)
lounge 12' 10" x 10' 11" (3.91m x 3.33m)
kitchen 9' 7" x 7' 10" (2.92m x 2.39m)
lobby
WC
landing
bedroom 1 12' 5" x 9' 8" (3.78m x 2.95m)
bedroom 2 12' 11" x 10' 0" (3.94m x 3.05m)
bedroom 3 8' 8" x 8' 1" (2.64m x 2.46m)
bathroom 6' 2" x 5' 3" (1.88m x 1.6m)
garage
additional information
Tenure: Freehold
Council Tax Band: D
Property info
For more information about this property, please contact
Brock Taylor, RH12 on +44 1403 453641 * (local rate)
Disclaimer
Property descriptions and related information displayed on this page, with the exclusion of Running Costs data, are marketing materials provided by Brock Taylor, and do not constitute property particulars. Please contact Brock Taylor for full details and further information. The Running Costs data displayed on this page are provided by PrimeLocation to give an indication of potential running costs based on various data sources. PrimeLocation does not warrant or accept any responsibility for the accuracy or completeness of the property descriptions, related information or Running Costs data provided here.





































.png)

