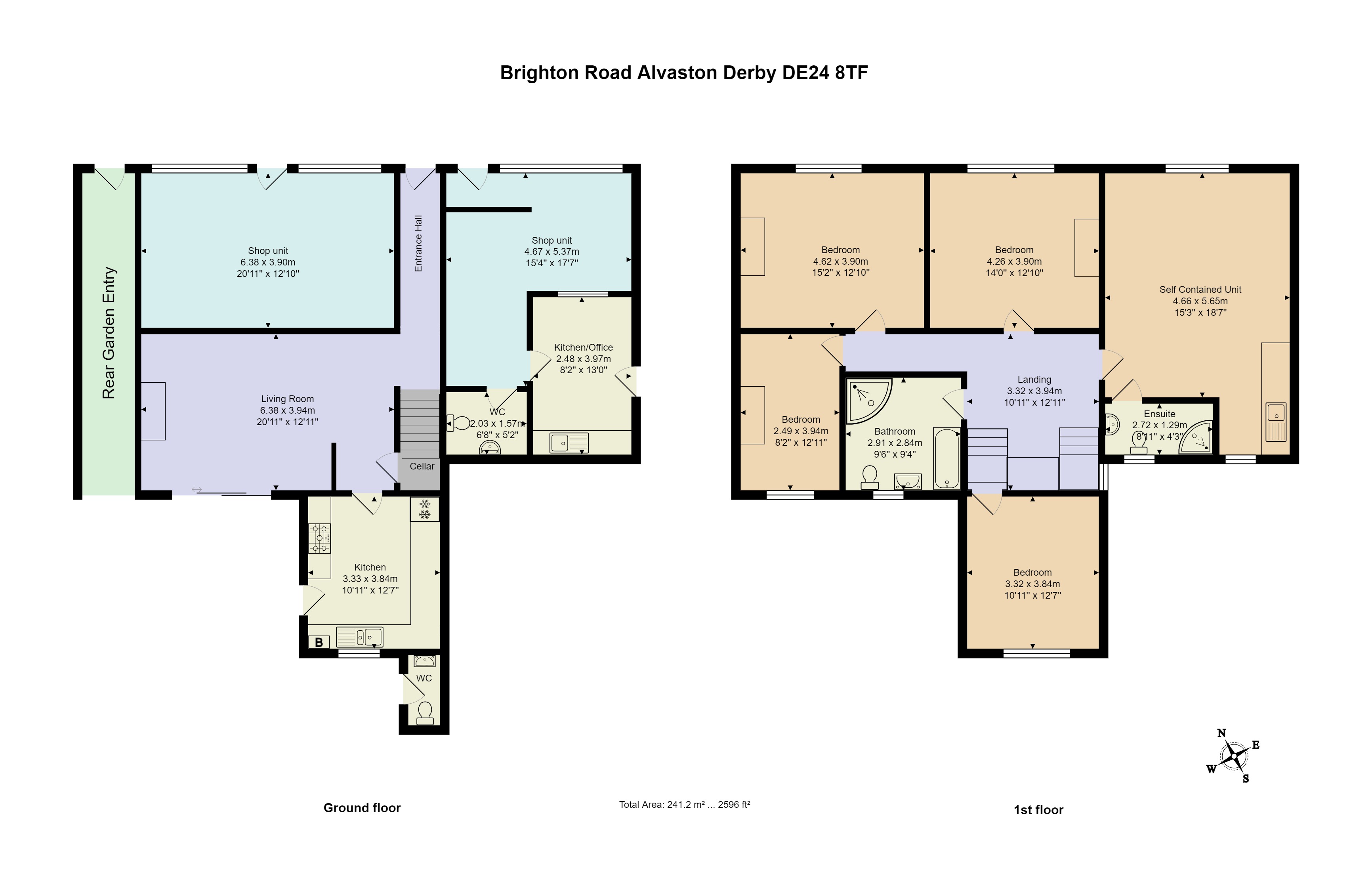End terrace house for sale in Brighton Road, Alvaston, Derby DE24 8Tf,
* Calls to this number will be recorded for quality, compliance and training purposes.
Property features
- Attention investors!
- Five bedrooms with family bathroom and ensuite
- Two commercial units to the ground floor
- Potential to change to HMO
- Garden to the rear
- Council tax band A
- Freehold
- EPC rating D
- Convenient for Derby City Centre and train station
- Call Now To Secure Your Viewing
Property description
Attention investors! Five bedroom property incorporating two ground floor commercial units - potential to create A HMO or residential property subject to planning consents - ever popular location for the rental market.
Offered for sale is this five bedroom end terrace home which incorporates two ground floor commercial units, one of which is tenanted until December 2024. With cica 1800sqft there is plenty of conversion potential. This is not an opportunity to be missed.
Entrance hall With stairs rising to the first floor.
Living room With double glazed window to the rear elevation, central heating radiator. Access to cellar.
Kitchen With a range of units at eye and base level, providing work surface, storage and appliance space. Integrated Belling cooker with five ring gas hob over. Plumbing for washing machine and dishwasher, integrated fridge freezer. Door leading to rear garden.
First floor With access to roof space.
Bedroom one 12' 7" x 10' 10" (3.84m x 3.32m) With double glazed window to the rear elevation. Central heating radiator.
Bedroom two 13' 11" x 12' 9" (4.26m x 3.90m) With double glazed window to the front elevation. Central heating radiator.
Bedroom three 15' 1" x 12' 9" (4.62m x 3.90m) With double glazed window to the front elevation. Central heating radiator.
Bedroom four 12' 11" x 8' 2" (3.94m x 2.49m) With double glazed window to the rear elevation. Central heating radiator.
Bedroom five 18' 6" x 15' 3" (5.65m x 4.66m) Large room with fitted kitchenette, ensuite facility and sitting area. Ideal opportunity to be utilised as a self contained apartment.
Family bathroom Spacious bathroom suite comprising of bath with mixer shower over, walk in shower cubicle, WC wash hand basin. Fully tiled walls.
Commercial unit one 17' 7" x 15' 3" (5.37m x 4.67m) Retail unit currently tenanted until December 2024. With reception area to front, kitchen/office space behind and WC with sink and electric water heater. This unit also benefits from access to the front and side.
Commercial unit two Measuring 6.38m x 3.90m. Including sink and electric water heater. Potential rental income circa £500 pcm.
Outside To the rear is an enclosed garden mainly laid to lawn, accessed via side gate and rear door to the house. There is a useful outbuilding with fully plumbed WC which could be used by the second commercial unit.
Property info
For more information about this property, please contact
Martin & Co Derby, DE1 on +44 1332 494507 * (local rate)
Disclaimer
Property descriptions and related information displayed on this page, with the exclusion of Running Costs data, are marketing materials provided by Martin & Co Derby, and do not constitute property particulars. Please contact Martin & Co Derby for full details and further information. The Running Costs data displayed on this page are provided by PrimeLocation to give an indication of potential running costs based on various data sources. PrimeLocation does not warrant or accept any responsibility for the accuracy or completeness of the property descriptions, related information or Running Costs data provided here.





















































.png)
