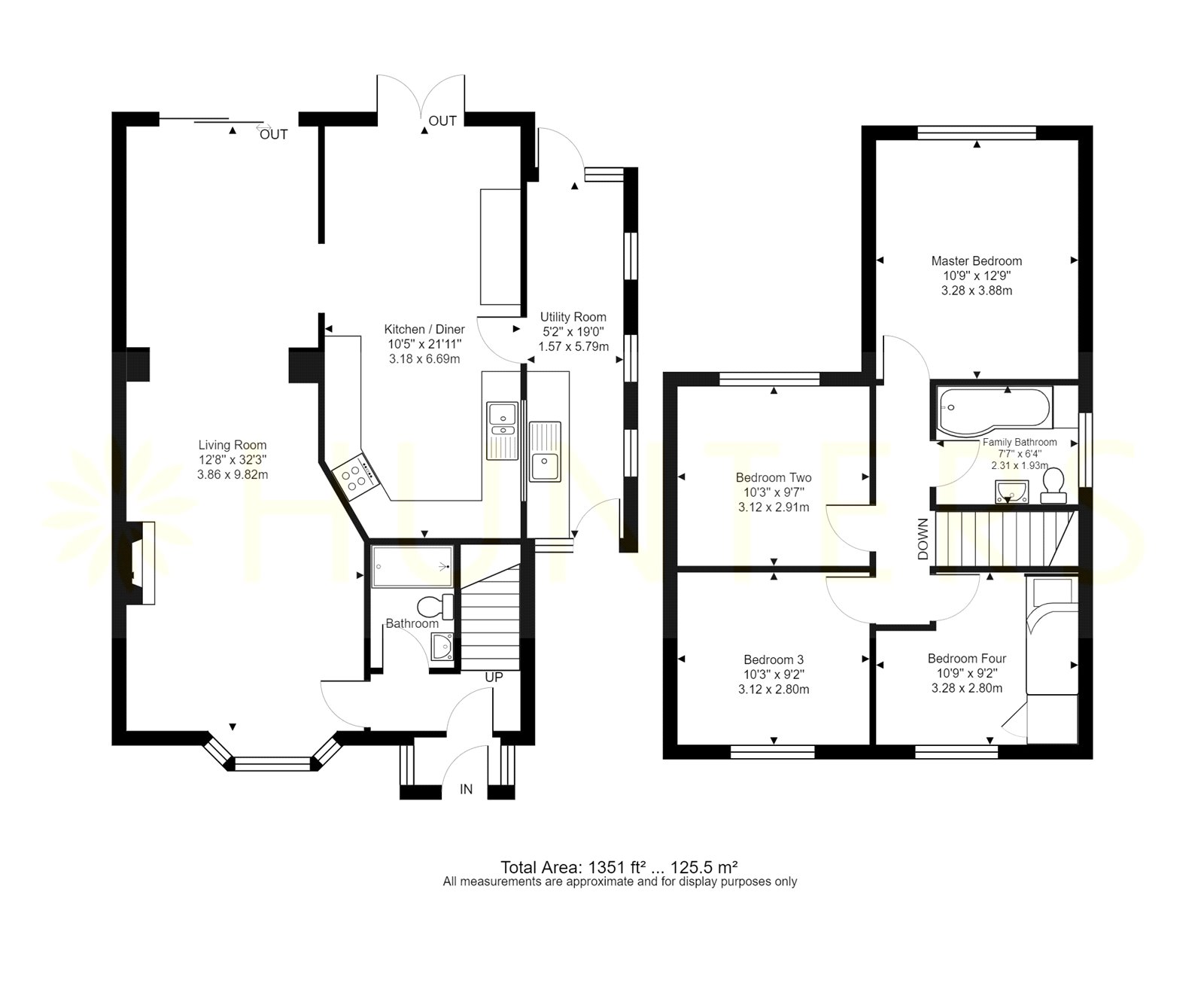Semi-detached house for sale in Fixcroft, Fryland Lane, Wineham, Henfield BN5
* Calls to this number will be recorded for quality, compliance and training purposes.
Utilities and more details
Property features
- Semi-Detached Cottage
- Sought After Location
- Parking for Four Cars
- Impressive 32ft Living Room
- Private Rear Garden
- Semi-Rural Location
- Utility Room
- Spacious Kitchen
- Oil Central Heating
- Wood Burning Fire Place
Property description
Hunters are delighted to present this four-bedroom semi-detached house to the market, situated in the semi-rural location of Wineham. This property features allocated parking, a large rear garden, and many other desirable attributes. We highly recommend viewing this property in person to fully appreciate its features.
The property is nestled in a picturesque rural village, surrounded by scenic open countryside. While local shops are conveniently located in the nearby village of Henfield, larger towns such as Burgess Hill, Haywards Heath, and Horsham offer more comprehensive shopping options. These towns also provide mainline rail services to London Victoria, London Bridge, and Brighton, all within a 7 to 10-mile radius. For those commuting by car, the A23 at Boney offers easy access to the M23 and the national motorway network. Brighton, located on the south coast, is approximately 13 miles away. The area is home to several well-regarded state and private schools, and Windham is particularly known for its charming local pub, The Royal Oak.
This older-style, semi-detached family cottage is situated in the peaceful, semi-rural hamlet of Wineham. The property boasts the largest driveway on the road, accommodating up to four cars, with additional on-street parking available nearby.
Upon entering, you'll find a welcoming porch area leading to a hallway, which provides access to the recently renovated downstairs bathroom. This modern space features a walk-in shower, toilet, sink, and an electric razor point.
The spacious living room, an impressive 32 feet in length, offers a bright and airy atmosphere with dual aspect windows and a cozy wood-burning brick fireplace—perfect for winter evenings. Double sliding doors at the rear open directly to the garden. The kitchen is well-appointed with ample work surfaces, a built-in electric double oven, an induction hob, and space for a large American fridge freezer. Adjacent to the kitchen is a utility room, which houses the boiler, washer, dryer, and additional work surface space with a sink. This room provides convenient access to both the garden and the front of the property.
Upstairs, a generous landing leads to three double bedrooms, a single bedroom, and the family bathroom. The master and second bedrooms offer views of the garden, while the single bedroom and another double bedroom face the front of the property. The single bedroom includes a built-in bed with storage underneath and to the side. The family bathroom is equipped with a p-shaped bath, toilet, and sink.
The garden features a level patio area leading to a grass lawn with stepping stones guiding you to the rear. A summer house with French double doors and a useful storage shed provide added convenience and charm.<br /><br />
Property info
For more information about this property, please contact
Hunters Estate Agents & Lettings, RH15 on +44 1444 683774 * (local rate)
Disclaimer
Property descriptions and related information displayed on this page, with the exclusion of Running Costs data, are marketing materials provided by Hunters Estate Agents & Lettings, and do not constitute property particulars. Please contact Hunters Estate Agents & Lettings for full details and further information. The Running Costs data displayed on this page are provided by PrimeLocation to give an indication of potential running costs based on various data sources. PrimeLocation does not warrant or accept any responsibility for the accuracy or completeness of the property descriptions, related information or Running Costs data provided here.

































.png)
