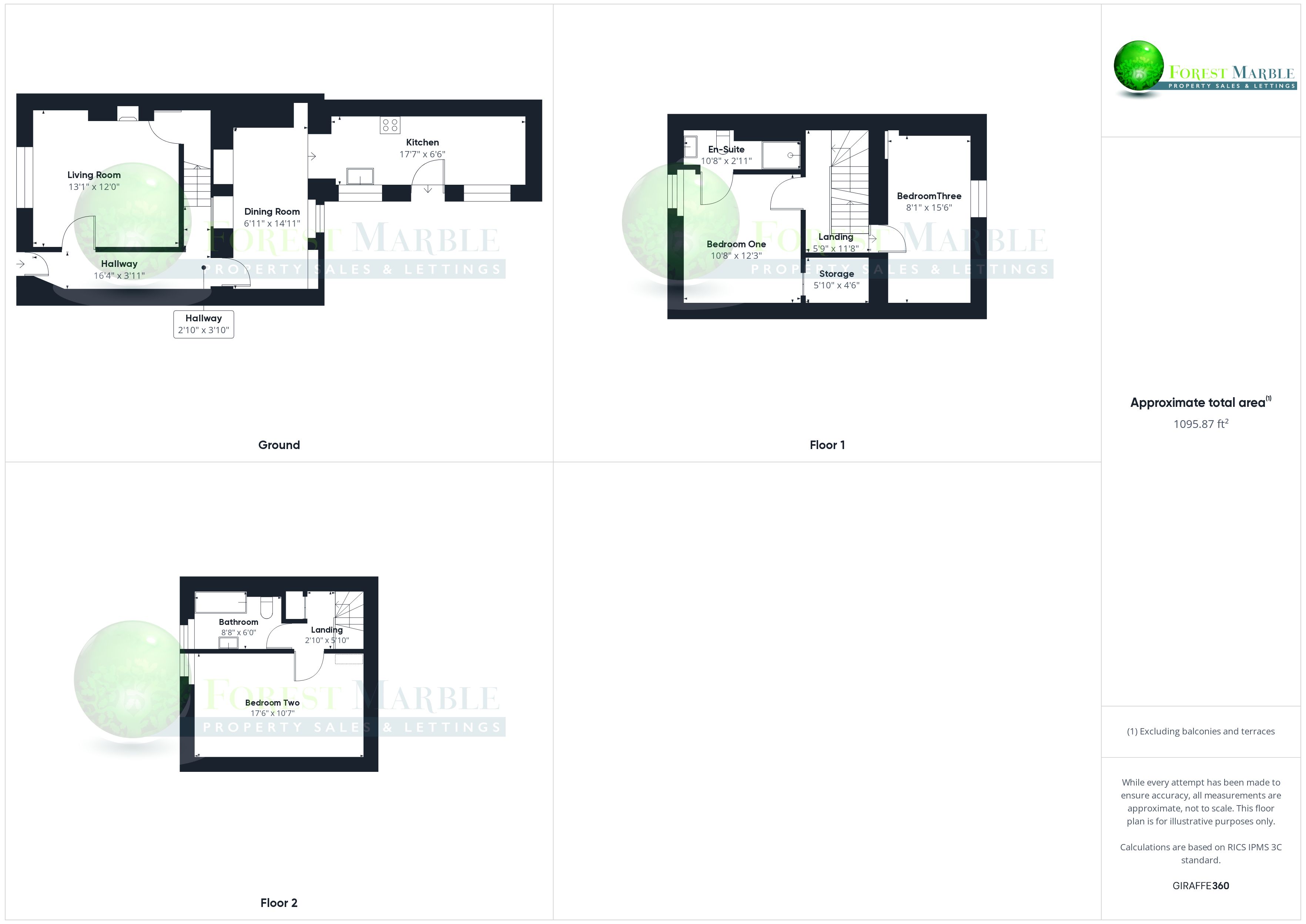Terraced house for sale in Horton Street, Frome BA11
* Calls to this number will be recorded for quality, compliance and training purposes.
Property features
- Character Property
- Three Double Bedrooms
- Rear Garden and Courtyard
- Accommodation Over Three Storeys
- Two Reception Rooms
- Walking Distance to Shops and Amenities
Property description
Interact with the virtual reality tour then call Forest Marble 24/7 to arrange your viewing of this quirky and characterful property, sat amongst some of the prettiest period properties Frome has to offer. The home has undergone significant yet sympathetic modernisation in recent years, including kitchen overhaul and improvements to all of the living spaces including damp proofing and refinishing. The home now presents as a beautiful contemporary example of the character style that Frome has become known for. The three bedrooms are all generously sized and include en-suite facilities to the double on the first floor. The kitchen is impressive and leads out to the rear garden that has been landscaped including planted beds and both patio and decked seating areas. To view the virtual tour, please follow this link.
What Our Vendors Love
Our sellers moved here during the early Covid19 pandemic after spending time in the cities of London and Bristol. They found immediately that this property offered them the room that they needed for working from home as well as allowing for family space both inside and in the garden. Our clients were already familiar with Frome and identified Horton Street as a location that allowed them to easily access the town centre's shops and eateries, and significantly that schools were within walking distance of the house. Having now spent some time here our clients tell us that the location is even better than they had first appreciated, with parks and rural walks almost literally on the doorstep. They have put a lot of themselves into the house itself as they have redesigned and modernised it on a fairly wholesale level. The new kitchen, with its breakfast bar and coffee area, is particularly noteworthy as a striking feature whilst the bedrooms have taken on a new lease of life including the addition of the en-suite to the first floor bedroom.
What3words: Spared.holds.until
Entrance Hall (3.92' x 16.33')
Living Room (12.00' x 13.08')
Dining Room (14.92' x 7.00')
Kitchen (6.50' x 17.58')
First Floor Landing (11.67' x 5.75')
Bedroom One (12.25' x 10.67')
En-Suite (3.92' x 10.67')
Bedroom Three (15.50' x 8.08')
Second Floor Landing (5.83' x 2.83')
Bathroom (6.00' x 8.67')
Bedroom Two (10.58' x 17.50')
Courtyard And Garden
Immediately outside of the back door the court yard area is perfect for garden furniture and sitting enjoying your morning coffee. Beyond, is a long landscaped garden with planted and raised beds boasting a mixture of colorful plants. At the end of the garden you have a private and sunny raised deck seating area and pergola.
Directions
From our offices turn right up Wallbridge and bear right onto Portway. Continue along to the t-Junction and turn right down to the round-a-bout at the top of Bath Street. Turning left along Christchurch Street West continue until you reach the next round-a-bout and take the second turning which will bring you onto Vallis Road. Turn left onto Horton Street and the the property will be found on your right hand side.
Agent Note
At Forest Marble estate agents we bring together all of the latest technology and techniques available to sell or let your home; by listening to your specific requirements we will work with you so that together we can achieve the best possible price for your property.
By using our unique customer guarantee we will give you access to a true 24/7 service (we are available when you are free to talk), local knowledge, experience and connections that you will find will deliver the service you finally want from your estate agent.
Years of local knowledge covering Frome, Westbury, Warminster, Radstock, Midsomer Norton and all surrounding villages.
We offer a full range of services including Sales, Lettings, Independent Financial Advice and conveyancing. In fact everything you need to help you move.
Property info
For more information about this property, please contact
Forest Marble, BA11 on +44 1373 316923 * (local rate)
Disclaimer
Property descriptions and related information displayed on this page, with the exclusion of Running Costs data, are marketing materials provided by Forest Marble, and do not constitute property particulars. Please contact Forest Marble for full details and further information. The Running Costs data displayed on this page are provided by PrimeLocation to give an indication of potential running costs based on various data sources. PrimeLocation does not warrant or accept any responsibility for the accuracy or completeness of the property descriptions, related information or Running Costs data provided here.













































.png)

