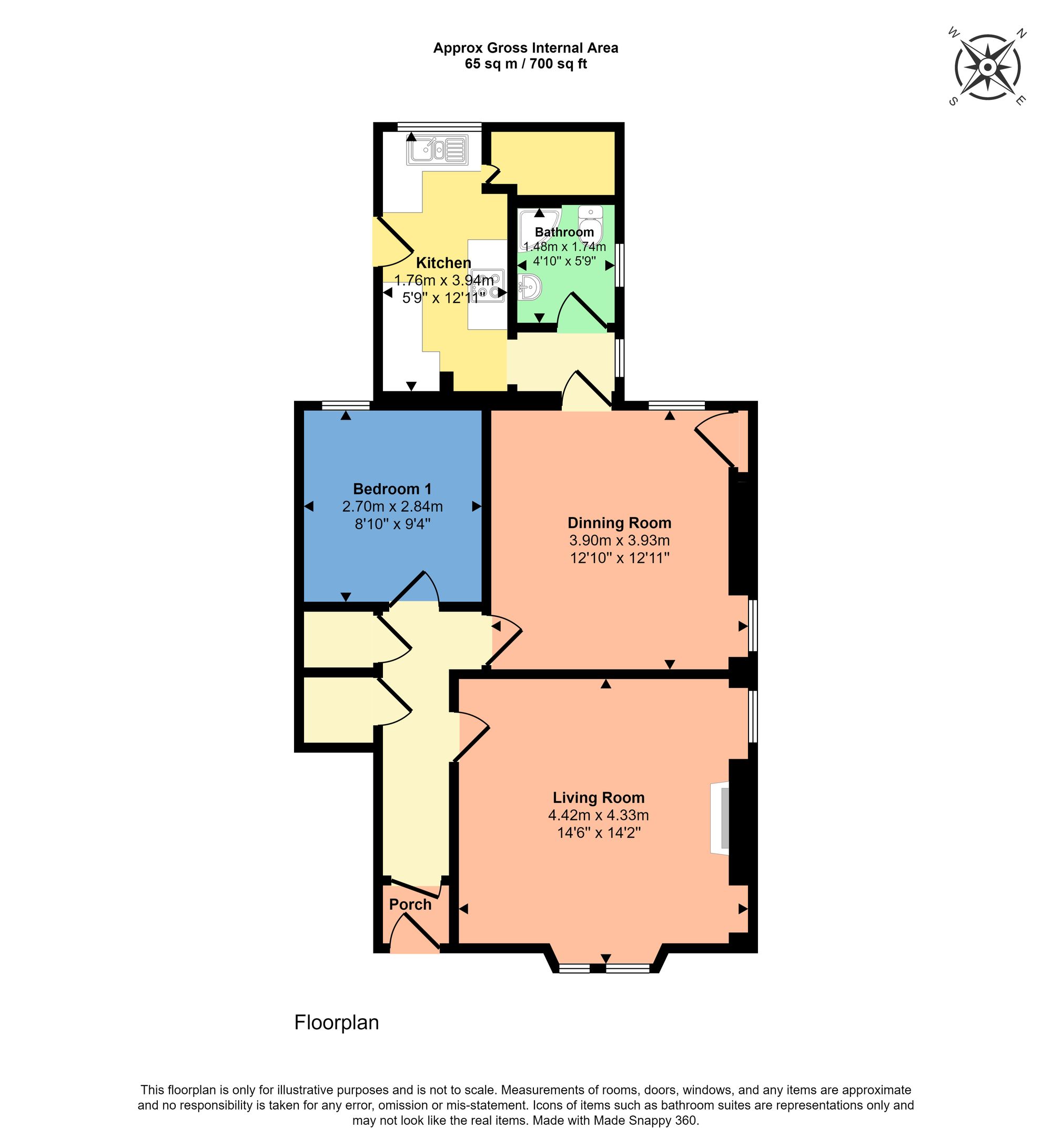Terraced house for sale in Cardoness Street, Dumfries DG1
* Calls to this number will be recorded for quality, compliance and training purposes.
Property features
- Beautiful Ground Floor Flat
- Spacious Lounge
- Shower Room
- Private Side Garden
- Central Heating & Double Glazing
- Close to Town Centre & Local Amenities
Property description
Crina Mihet and re/max scotland present this lovely 2-bedroom ground floor flat, a beautiful residence designed for comfort and style. As you step inside, you are greeted by a practical foyer, leading you to a spacious lounge bathed in natural light, creating a warm and inviting atmosphere.
The property boasts a well-appointed galley kitchen and shower room for convenience, along with modern amenities such as central heating and double glazing to ensure your comfort throughout the year.
Unveiling a private side garden perfect for outdoor relaxation, this flat offers a peaceful retreat within close proximity to the bustling Dumfries town centre and local amenities. Embracing its period features, this charming flat combines character with modern convenience, providing a delightful living space for its new owner.
Step outside into the south-facing garden and discover a hidden oasis waiting to be customised to your preferences. This outdoor space presents an opportunity to create your private paradise, with a generous, private, corner plot and a cozy summer house ideal for entertaining guests or enjoying moments of tranquillity.
Surrounding the garden is an evergreen hedge that not only adds a touch of greenery but also ensures added privacy for your outdoor gatherings. Immerse yourself in the beauty of nature right at your doorstep, making this garden a coveted feature of this charming property.
To arrange a viewing please contact Crina on
Legal offers are invited and should be submitted to &
Location
Dumfries is a charming town nestled in the heart of Scotland, offers a unique blend of rich historical heritage, stunning natural beauty, and modern amenities. As the birthplace of the renowned poet Robert Burns, the town boasts a deep-rooted cultural legacy that's evident in its many literary landmarks and events.
Cardoness Street is located just a few minutes walk from the town centre, where you can find a variety of shops, restaurants, and cafes. It is also within walking distance of the train station and bus station.
Foyer (1.1m x 1.1m)
A welcoming and practical foyer, essential for setting the tone for a comfortable home. The foyer features a new composite energy-efficient entrance door.
Main Hall (4.5m x 1.8m)
As you enter the house, a long, inviting hallway leads you to the various living spaces. Two convenient cupboards offer ample storage for coats, shoes, and other essentials.
Living Room (4.73m x 4.80m)
Imagine a spacious, airy room bathed in soft, natural light. High ceilings and large windows create a sense of grandeur, while the neutral color palette provides a serene backdrop for your personal style. This versatile space, once a bedroom room, offers endless possibilities and could continue to be used as a generous living or revert to being the main bedroom of this beautiful property.
Lounge/Diner (4.2m x 3.8m)
This expansive lounge/dining room, with its towering ceilings and abundant natural light, provides a perfect gathering place for enjoying quality time with family and friends. A practical cupboard storage adds to the room's functionality, keeping clutter at bay and ensuring everything has its place.
Bedroom (2.9m x 3.1m)
The bedroom is a serene sanctuary, boasting a high ceiling that creates an airy atmosphere. A large window floods the room with natural light, offering a view of the gardens.
Shower Room (1.9m x 1.7m)
The renovated shower room is practical and next to the kitchen, featuring a large window that allows natural light to flood the space.
Kitchen (4.1m x 1.9m)
The galley kitchen is a highly functional workspace, featuring practical units and a small pantry/cupboard for efficient storage.
Garden
Create your own private paradise in this south-facing garden, featuring a cozy summer house for entertaining and an evergreen hedge for added privacy.
Garden
Impressive se facing private garden situated on a large corner plot. Beautiful and relaxing with a cozy summer house to help you unwind after a busy day.
Parking - On Street
Property info
For more information about this property, please contact
RE/MAX Property Marketing Centre, ML4 on +44 1698 599742 * (local rate)
Disclaimer
Property descriptions and related information displayed on this page, with the exclusion of Running Costs data, are marketing materials provided by RE/MAX Property Marketing Centre, and do not constitute property particulars. Please contact RE/MAX Property Marketing Centre for full details and further information. The Running Costs data displayed on this page are provided by PrimeLocation to give an indication of potential running costs based on various data sources. PrimeLocation does not warrant or accept any responsibility for the accuracy or completeness of the property descriptions, related information or Running Costs data provided here.
































.png)
