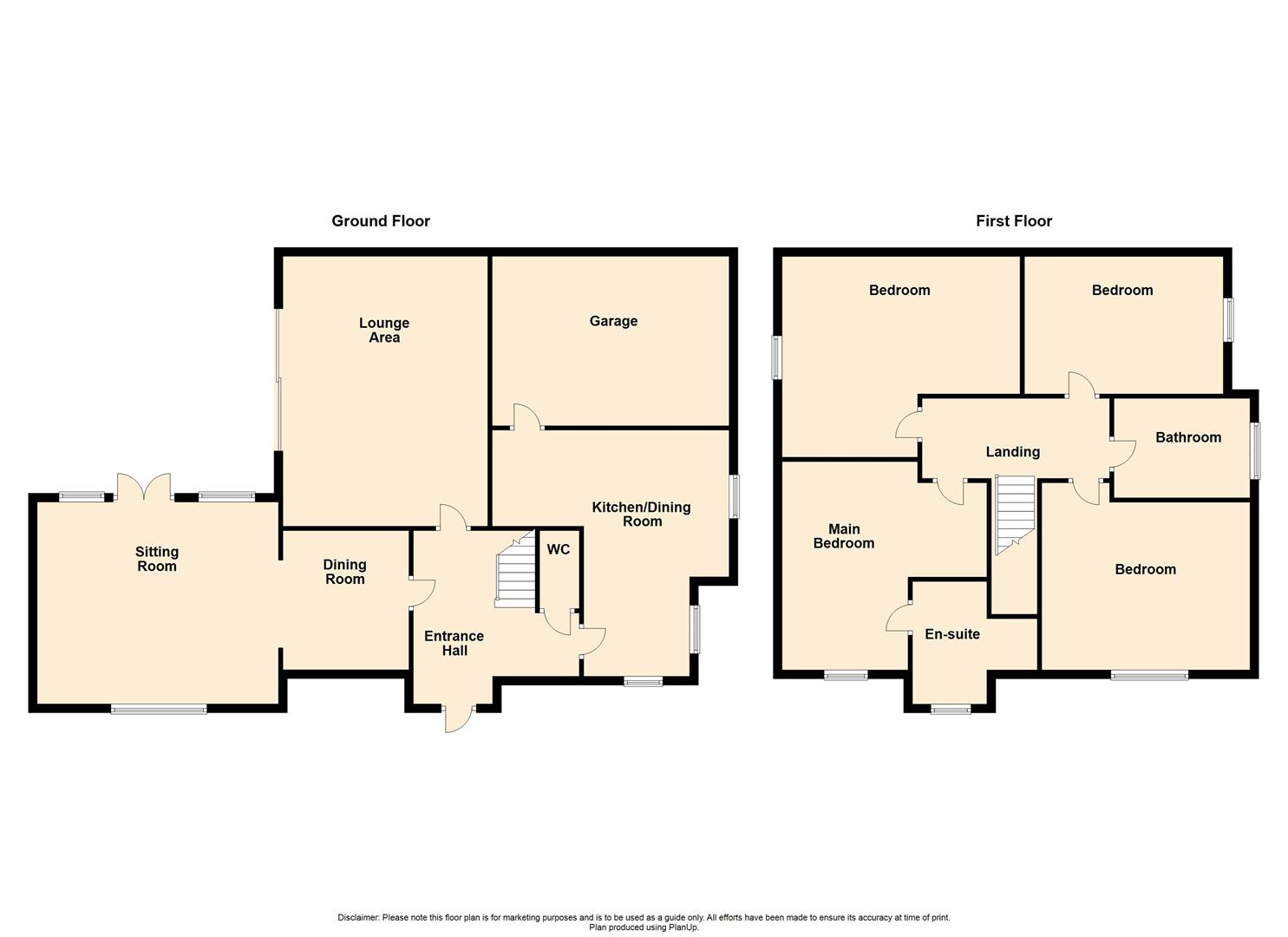Detached house for sale in Brooke Close, Harrogate HG1
* Calls to this number will be recorded for quality, compliance and training purposes.
Property features
- Extended four bedroom detached family home
- Wrap around landscaped gardens with high degrees of privacy
- Three reception rooms
- Re fitted kitchen dining room
- Cloakroom WC
- En suite to main bedroom
- Tastefully decorated throughout
- Extreemly well maintained
- Garage with driveway parking
- Cul de sac location
Property description
A Substantially extended four bedroom detached family home which occupies a large corner plot and provides well proportioned accommodation arranged across two floors. The interior has been refurbished and now provides a very light and spacious property with tastefully decorated rooms to both floors. Outside the wrap around gardens have been landscaped and provide high degrees of privacy with patio seating area accessed by patio doors from the sitting room.
The area is well served by local shops and services and is also close to the beautiful countryside of the Nidd Gorge. An internal inspection of this superb home is strongly recommended.
Harrogate provides an excellent range of shops, bars, restaurants, schooling for all age groups and excellent leisure facilities. The property is ideally placed for the commuter as ease of access can be gained onto all major road and rail networks which lead to the larger financial centres within our region. The property features gas central heating and loft which is boarded and has an access ladder.
Entrance Hall
Stairs to first floor, doors to ground floor rooms
Cloakroom Wc
Low level wc, wash hand basin
Lounge Area (4.72m x 4.01m (15'6 x 13'2 ))
Double glazed doors to rear gardens, carpet flooring
Dining Room (3.00m x 2.92m (9'10 x 9'7))
Double glazed window to front aspect, open plan to sitting room, carpet flooring
Sitting Room (4.47m x 3.45m (14'8 x 11'4))
Double glazed window to front aspect, doors to rear gardens, carpet flooring, modern marble fireplace surround with electric fire.
Kitchen Dining Room (4.67m x 4.83m l shaped room (15'4 x 15'10 l shap)
Re fitted with a matching range of floor and wall units with work surfaces over, range of built-in appliances including, including two ovens, integrated dishwasher, integrated fridge / freezer, ceramic induction hob with extractor hood above, quooker hot tap, access to garage.
First Floor Landing
Loft Access, carpet flooring
Main Bedroom (4.06m x 3.45m (13'4 x 11'4))
Double glazed window, carpet flooring, fitted wardrobes and vanity unit.
En Suite
Bedroom (3.66m x 3.45m (12' x 11'4 ))
Double glazed window, carpet flooring, fitted wardrobes
Bedroom (3.20m x 3.15m (10'6 x 10'4))
Double glazed window, carpet flooring
Bedroom (3.28m x 2.62m (10'9 x 8'7))
Double glazed window, carpet flooring, fitted wardrobes
Bathroom
Matching white bathroom suite with tiled surrounds
Outside
The property occupies a generous corner plot with enclosed gardens to the front and side with mature boundaries. These front and side gardens are laid mainly to lawn with well- stocked flower borders. Driveway has parking for 3 vehicles and leads to an integral single garage with electric roller doors and internal access door leading to the kitchen. To the rear of the property there is a private enclosed courtyard patio area with steps leading to elevated lawned gardens with flagged patio/barbecue area adjacent. Well- stocked flower borders plus further private enclosed patio area.
Property info
For more information about this property, please contact
The Property Perspective, WA14 on +44 161 219 8557 * (local rate)
Disclaimer
Property descriptions and related information displayed on this page, with the exclusion of Running Costs data, are marketing materials provided by The Property Perspective, and do not constitute property particulars. Please contact The Property Perspective for full details and further information. The Running Costs data displayed on this page are provided by PrimeLocation to give an indication of potential running costs based on various data sources. PrimeLocation does not warrant or accept any responsibility for the accuracy or completeness of the property descriptions, related information or Running Costs data provided here.













































.png)