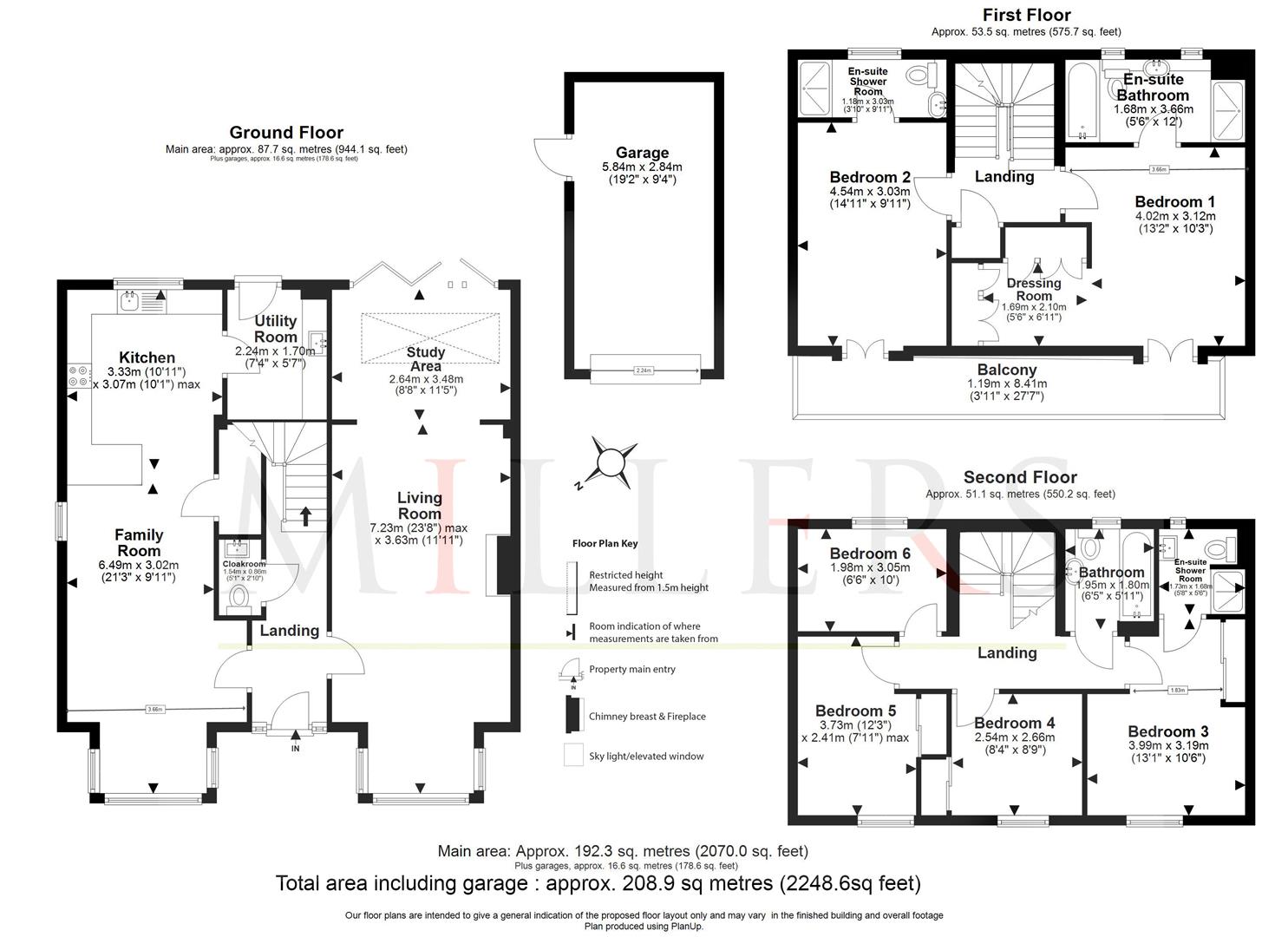Detached house for sale in Buckingham Road, Epping CM16
* Calls to this number will be recorded for quality, compliance and training purposes.
Property features
- Price range: £1,100,000 - £1,150,000
- Three bedrooms with en-suites
- Immaculate condition throughout
- Open plan kitchen/diner/family room
- Stunning lounge with bifold doors
- Garage & driveway
- Six family bedrooms
- Great location close to high street
- Walking distance to station
- Superb detached residence
Property description
* price range: £1,100,000 - £1,150,000 * detached family home * six bedrooms * open plan family area * three en-suites * garage & driveway * walking distance to station & high street * highly desirable location *
A beautifully appointed family residence finished to the highest specification. Throughout the accommodation has an opulent feel and the current vendors interior design is very bright and extremely desirable. Six bedroom accommodation arranged over three floors.
The main living room of this stunning house has a featured part-vaulted glazed sitting area with bi-folding doors opening onto the rear garden, has featured wooden flooring and central fireplace. There is a central reception hallway leading to the open plan high gloss kitchen and the family room incorporating a dining area. The kitchen comprises a range of fitted cabinets which feature granite working surfaces & integrated Siemens appliances. There is a matching utility room &cloakroom WC.
The master bedroom and bedroom two are sited on the first floor and are beautifully finished. The master has a dressing area fitted with a range of wardrobes and offers a luxury fitted En-suite bathroom. The second bedroom has an En-suite shower room with matching opulence. The front elevation has a full width veranda giving access via double glazed French doors to both bedrooms. The second floor serves the remaining four bedrooms with bedroom three having an En-suite shower room and there is a fully tiled family bathroom suite.
The front garden is enclosed by wrought iron railings and offers a driveway for two/three vehicles to the side and is in front of the single garage. The landscaped rear garden enjoys an attractive and extended paved patio terrace flanked by a lawn area and wooden fencing, along with raised flower beds with box hedges and trees. There is a summer house and access to the garage.
Ground Floor
Cloakroom Wc (1.55m x 0.86m (5'01 x 2'10))
Living Room (7.21m x 3.63m (23'08 x 11'11))
Kitchen (3.33m x 3.07m (10'11 x 10'01))
Family Room (6.48m x 3.02m (21'03 x 9'11))
Study Area (2.64m x 3.48m (8'08 x 11'05))
Utility Room (2.24m x 1.70m (7'04 x 5'07))
First Floor
Bedroom One (4.01m x 3.12m (13'02 x 10'03))
En-Suite Bathroom (1.68m x 3.66m (5'06 x 12'00))
Dressing Room (1.68m x 2.11m (5'06 x 6'11))
Balcony (1.19m x 8.41m (3'11" x 27'7"))
Bedroom Two (4.55m x 3.02m (14'11 x 9'11))
En-Suite Shower Room (1.17m x 3.02m (3'10 x 9'11))
Second Floor
Bedroom Three (3.99m x 3.20m (13'01 x 10'06))
En-Suite Shower Room (1.73m x 1.68m (5'08 x 5'06))
Bedroom Four (2.54m x 2.67m (8'04 x 8'09))
Bedroom Five (3.73m x 2.41m (12'03 x 7'11))
Bedroom Six (1.98m x 3.05m (6'06 x 10'00))
Bathroom (1.96m x 1.80m (6'05 x 5'11))
External Area
Garage (5.84m x 2.84m (19'02 x 9'04))
Garden (10.77m x 10.54m (35'04 x 34'07))
Driveway For Several Vehicles
Property info
For more information about this property, please contact
Millers Epping, CM16 on +44 1992 800235 * (local rate)
Disclaimer
Property descriptions and related information displayed on this page, with the exclusion of Running Costs data, are marketing materials provided by Millers Epping, and do not constitute property particulars. Please contact Millers Epping for full details and further information. The Running Costs data displayed on this page are provided by PrimeLocation to give an indication of potential running costs based on various data sources. PrimeLocation does not warrant or accept any responsibility for the accuracy or completeness of the property descriptions, related information or Running Costs data provided here.

























































.png)
