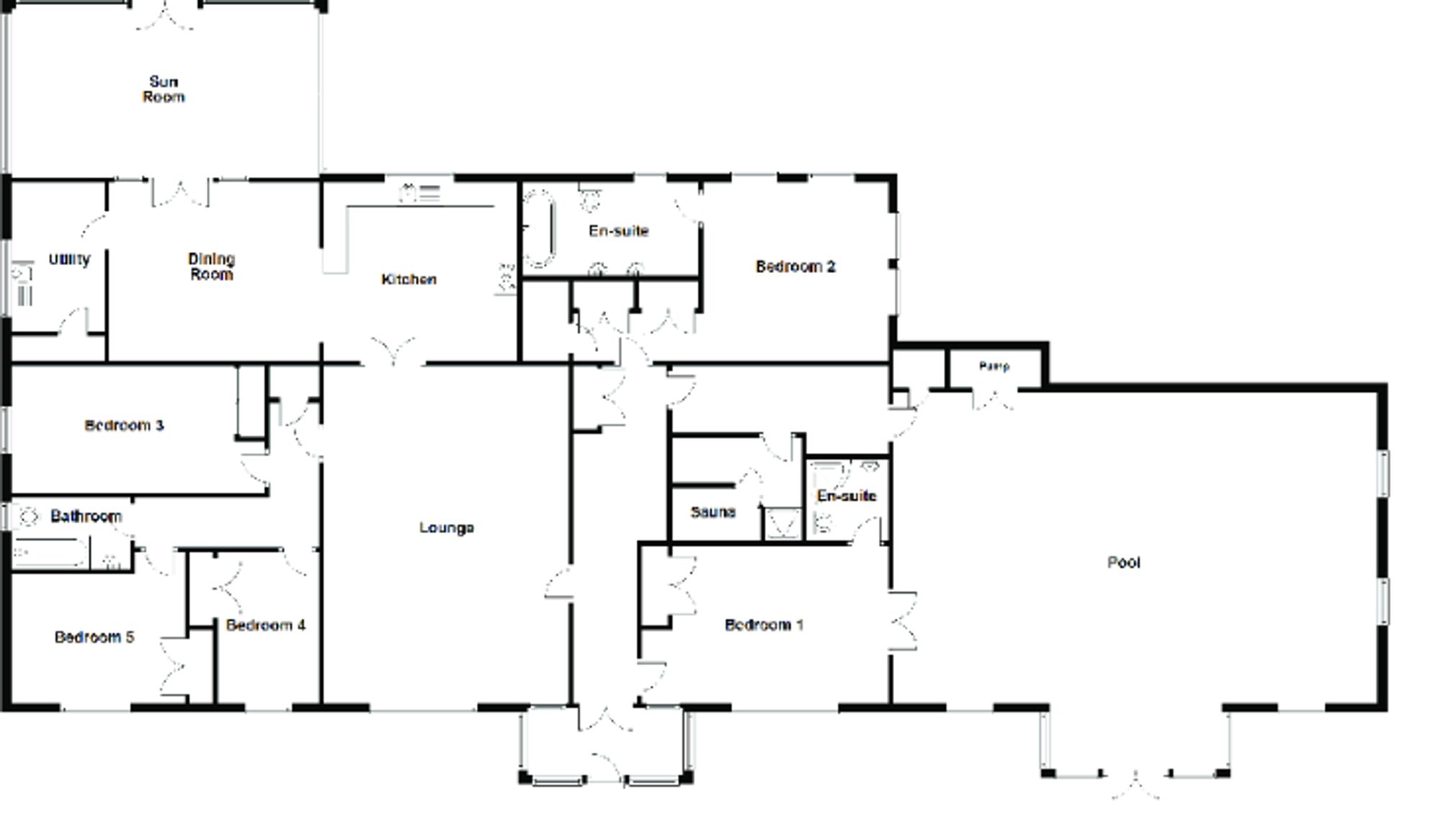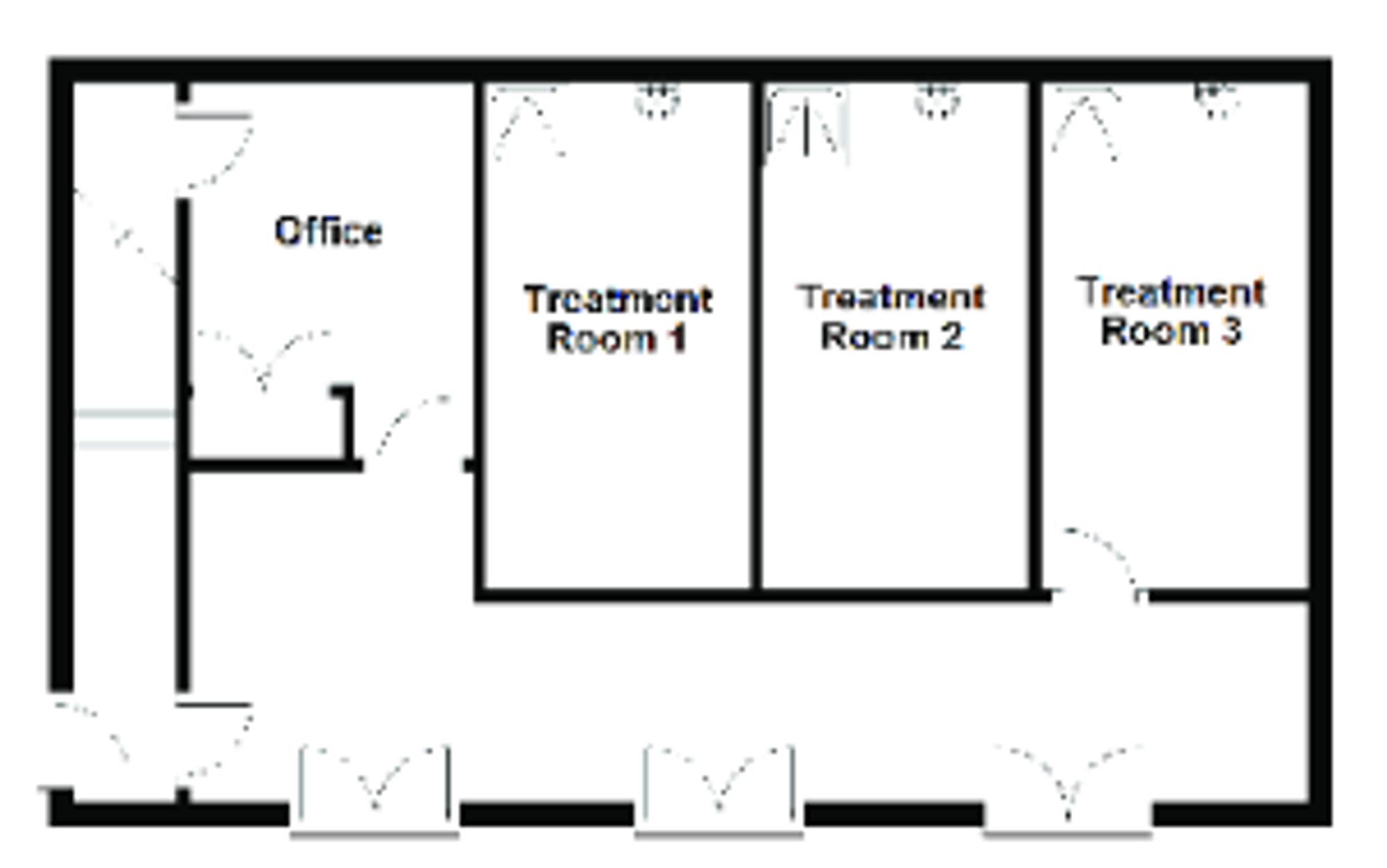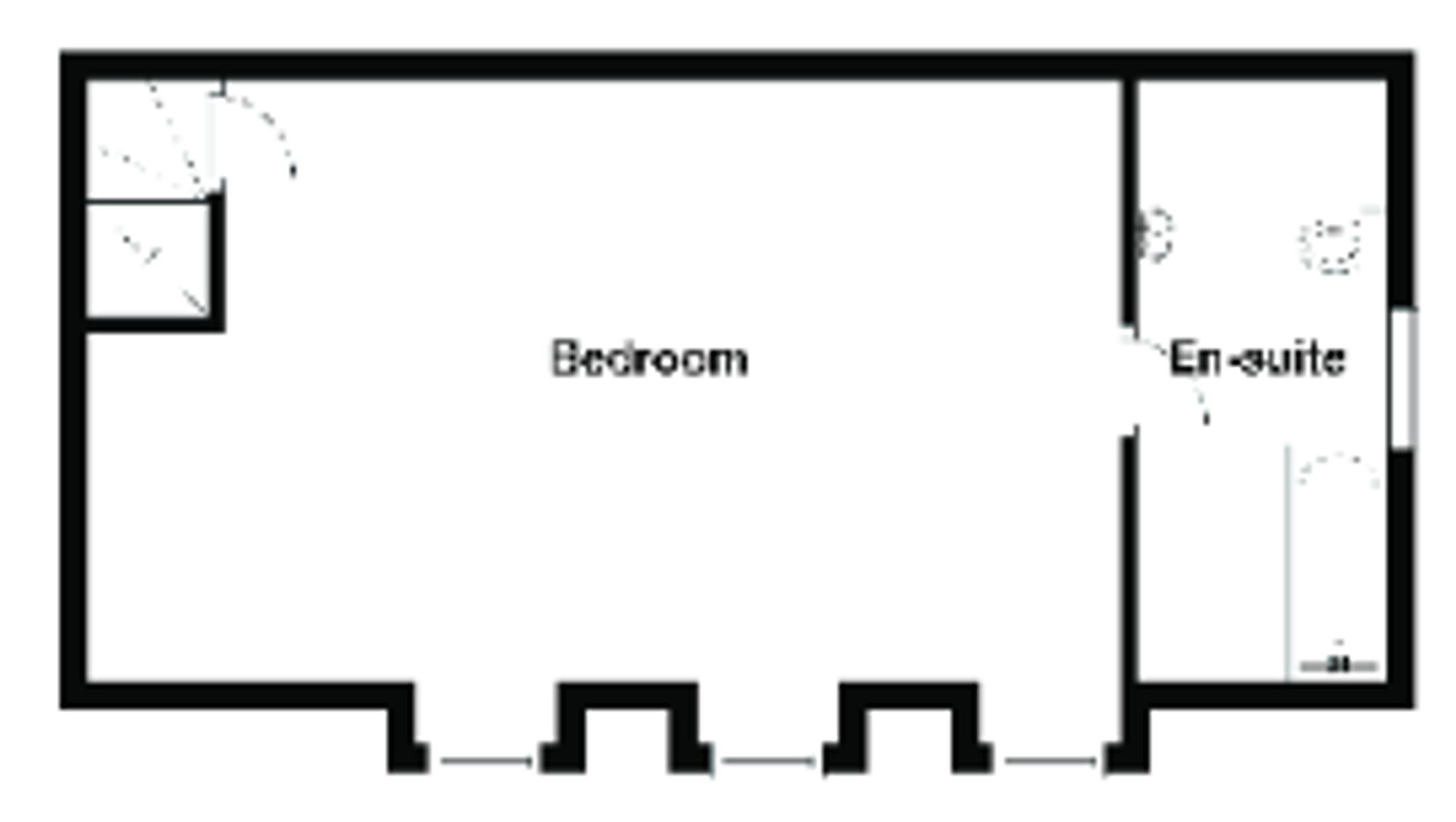Detached bungalow for sale in East Whitburn, Swineabbey EH47
Just added* Calls to this number will be recorded for quality, compliance and training purposes.
Property features
- Large Detached Bungalow with Self Contained Annex
- Set on a 1 acre plot
- Swimming Pool
- Sauna with Shower Room
- Location is just off the M8
- 6 Bedrooms
- 4 Bathrooms
- Sun Room
- Open Plan Kitchen/Diner
Property description
Nestled within an idyllic rural setting just off the M8, this unique and impressive 6-bedroom detached bungalow offers a rare opportunity for those seeking a spacious, versatile, and luxurious living environment. Boasting a self-contained annexe, this expansive property is set on a generous 1-acre plot, ensuring ample privacy and tranquillity for its residents.
Upon arrival, the grandeur of this residence is immediately evident. The striking exterior of the property hints at the luxury and comfort that awaits within. Step inside, and you will be greeted by a beautifully designed interior that effortlessly combines elegance with modern convenience.
The main dwelling comprises 6 generously sized bedrooms, providing ample accommodation for a large family or guests. The primary bedroom boasts a sense of opulence, complete with an en-suite bathroom for added convenience. In addition, there are 3 further well-appointed bathrooms throughout the property, ensuring that every resident can enjoy their own personal space.
Entertaining is made easy with the property's impressive array of amenities. The open-plan kitchen/diner is a chef's dream, featuring high-end appliances and ample counter space for meal preparation. The sunroom offers a tranquil space to relax and unwind, providing panoramic views of the surrounding landscape.
For those seeking a touch of luxury, the property's swimming pool and sauna with shower room offer the perfect retreat for relaxation and rejuvenation. Whether enjoying a leisurely swim or unwinding in the sauna, residents can indulge in a spa-like experience without leaving the comfort of their own home.
In addition to its remarkable interior features, the property benefits from a thoughtful design that seamlessly blends indoor and outdoor living spaces. With a focus on privacy and serenity, the property provides a peaceful sanctuary away from the hustle and bustle of every-day life.
This exceptional property offers a rare opportunity to acquire a truly impressive residence in a sought-after location. Combining luxurious living spaces with a tranquil setting, this detached bungalow presents the perfect balance of comfort, convenience, and style. Don't miss your chance to make this dream property your very own.
EPC Rating: C
Location
Whitburn is a vibrant town located in West Lothian, Scotland, offering an ideal blend of urban amenities and rural charm. Situated about 15 miles west of Edinburgh, Whitburn benefits from its proximity to the M8 motorway, which provides easy access to the Scottish capital and other major cities. The town is surrounded by beautiful countryside, making it perfect for outdoor activities like walking, hiking, and cycling.
Whitburn has a good selection of local shops, supermarkets, and restaurants that cater to daily needs. The town also has a strong sense of community, with various local clubs and organizations offering a wide range of activities for residents. Education is well supported, with several primary and secondary schools serving the area. In addition, Whitburn boasts excellent transport links, including bus services connecting it to Edinburgh and other nearby towns.
Culturally, Whitburn has a rich history with several historic sites and landmarks to explore. The town is also home to the National Mining Museum Scotland, which provides a fascinating insight into the region's coal mining heritage. With numerous parks and green spaces, Whitburn offers ample opportunities for relaxation and recreation.
Overall, Whitburn is a welcoming and friendly town that provides a high quality of life. It’s a great place to live, work, and raise a family, with its mix of convenient amenities, community spirit, and scenic surroundings.
Entrance Vestibule
The entrance vestibule serves as a warm and inviting introduction to the home, setting a positive tone from the moment you step inside. This welcoming space is designed with a stylish tiled floor that not only adds a touch of elegance but also offers practicality and durability, making it easy to maintain. Large windows or strategically placed glass panels allow natural light to flood the area, creating a bright and airy ambiance that immediately makes guests feel at ease. The vestibule is spacious enough to accommodate essential furnishings such as a console table or a coat rack, providing a functional spot for greeting guests, removing shoes, or hanging outerwear. Its thoughtfully curated design and features make it a perfect preview of the comfort and style that defines the rest of the home.
Hallway
The hallway serves as the central artery of the home, seamlessly connecting the entrance vestibule to the main living areas and setting the stage for the overall aesthetic. This spacious corridor is designed with an emphasis on elegance and functionality
Lounge (7.17m x 5.22m)
A serene and inviting sanctuary designed for relaxation and comfort, bathed in natural light streaming through expansive windows that showcase breathtaking views of the lush, landscaped grounds. The lounge boasts plush, luxurious seating arranged to foster conversation and ease, centered around a cozy fireplace that adds warmth and charm. A television discreetly integrates modern entertainment, making this the perfect retreat for unwinding, socializing, or simply soaking in the tranquility of the beautiful surroundings.
Kitchen (4.13m x 3.79m)
A beautifully designed, open-plan kitchen that seamlessly flows into the dining area, creating a harmonious space for cooking, entertaining, and gathering. The kitchen is a chef’s dream, featuring high-end appliances, sleek countertops, and ample cabinetry that combines style with functionality. Its thoughtful layout encourages effortless movement and conversation, making it ideal for both casual meals and gourmet cooking. Bathed in natural light, the kitchen exudes warmth and elegance, providing the perfect backdrop for culinary creativity and memorable moments with family and friends.
Dining Area (4.45m x 3.79m)
A spacious and elegant open-plan dining area that flows effortlessly from the kitchen, creating a seamless extension of the living space. This inviting setting is perfect for both intimate dinners and grand gatherings, with ample room to accommodate a large dining table under the soft glow of chic, modern lighting. Natural light floods the space, enhancing its warm and welcoming atmosphere, while the open layout ensures a smooth connection to the kitchen, making entertaining a breeze. With stylish finishes and a thoughtfully designed layout, this dining area is the heart of the home where cherished meals and memories are shared.
Utility Room (3.17m x 1.99m)
A thoughtfully designed utility room that blends functionality with style, providing a dedicated space for all your household chores. This well-organised room features appliances, including a washer, dryer, and a deep utility sink, making laundry tasks a breeze. Ample cabinetry and sleek countertops offer generous storage for cleaning supplies and linens, keeping everything neatly tucked away yet within easy reach. With durable flooring and plenty of workspace, this utility room is both practical and inviting—a perfect combination of convenience and efficiency, ensuring that daily tasks are handled with ease and a touch of elegance.
Sun Room (6.54m x 3.60m)
Step into a sun-drenched haven that effortlessly blurs the lines between indoor comfort and the beauty of the outdoors. This exquisite sun room, bathed in natural light from floor-to-ceiling windows, offers panoramic views of the surrounding landscape, creating a tranquil retreat that captures the essence of every season. Whether you’re sipping morning coffee, indulging in a good book, or enjoying evening sunsets, this versatile space is designed for relaxation and rejuvenation. With its airy ambiance, stylish furnishings, and a seamless connection to the garden, the sun room serves as a perfect sanctuary for soaking in the warmth of the sun and embracing the peaceful charm of nature, all year round.
Bedroom 1 (5.24m x 3.34m)
A luxurious master suite that offers a serene escape, overlooking the front of the property with picturesque views that greet you each morning. This spacious bedroom is a perfect blend of comfort and elegance, featuring large windows that flood the room with natural light and create a bright, airy atmosphere. Thoughtfully designed with plush carpeting and tasteful decor, it offers a private retreat where relaxation comes naturally. The room seamlessly flows into a beautifully appointed en suite, complete with modern fixtures, a sleek walk-in shower, and ample storage, providing the ultimate in convenience and style. This is the perfect place to unwind and rejuvenate.
En Suite (1.75m x 1.75m)
A well-appointed en suite designed for comfort and convenience, directly accessible from the bedroom. This private showeroom features a walk-in shower, sleek fixtures, and contemporary finishes that blend style with functionality. The vanity provides ample storage space, complemented by a large mirror and soft lighting that creates a warm, inviting atmosphere. Whether for a quick refresh or a moment of relaxation, this en suite offers a practical and stylish space that enhances everyday living.
Bedroom 2 (6.43m x 3.77m)
A charming and tranquil bedroom overlooking the rear of the property, offering a peaceful retreat with serene views of the landscaped garden. This spacious room is filled with natural light, thanks to its large windows that perfectly frame the outdoor scenery. Thoughtfully designed for comfort, Bedroom 2 features ample closet space and can easily accommodate a variety of furniture arrangements, making it versatile for any need. With its soothing ambiance and private outlook, this bedroom is an ideal sanctuary for rest and relaxation.
En Suite (3.75m x 1.98m)
An exquisite en suite bathroom that promises a serene escape, complete with a spacious bathtub perfect for unwinding after a long day. This stylish retreat features modern design elements, including a sleek vanity with generous storage and contemporary fixtures, all highlighted by a large mirror and soft, ambient lighting. The bath area is thoughtfully designed to enhance relaxation, turning everyday routines into a tranquil experience. With its elegant finishes and soothing atmosphere, this en suite bathroom offers both luxury and comfort.
Bedroom 3 (5.39m x 2.70m)
A delightful and versatile bedroom that combines comfort with functionality, offering a cosy retreat perfect for relaxation or creative use. Generously sized, this bedroom is filled with natural light from its well-placed windows, creating a bright and inviting atmosphere. The room features ample closet space, providing practical storage solutions, and its neutral decor allows for easy customization to fit any style or preference. Whether used as a guest room, home office, or a personal sanctuary, Bedroom 3 is designed to adapt to your needs while maintaining a welcoming and tranquil environment.
Bedroom 4 (3.17m x 2.15m)
A charming and inviting bedroom that overlooks the front of the property, offering delightful views and a tranquil ambiance. This well-proportioned room is bathed in natural light from large windows that frame the picturesque outdoor scenery. Featuring a versatile layout, This bedroom can be easily adapted to suit a variety of needs, whether as a guest room, a home office, or a cozy retreat. Its thoughtful design includes ample closet space and a calming color palette, creating a serene environment ideal for relaxation and personalization. With its pleasant outlook and comfortable features, and provides a welcoming and adaptable space for any purpose.
Bedroom 5 (3.69m x 3.20m)
A bright and inviting bedroom that overlooks the front of the property, offering a charming view and a welcoming atmosphere. This well-sized room is filled with natural light from its large windows, which enhance the airy and spacious feel. Designed with comfort in mind, this bedroom features ample closet space and a versatile layout, making it ideal for various uses such as a guest room, study, or personal retreat. Its neutral decor and serene ambiance create a perfect backdrop for relaxation or creativity. With its pleasant outlook and practical design, and is a delightful space that adapts to your lifestyle needs.
Bathroom (2.54m x 1.52m)
A spacious and elegantly designed bathroom that offers a luxurious retreat for daily routines. This expansive room features high-end fixtures and finishes, including a large walk-in shower and a stylish bathtub, perfect for unwinding after a long day. A generous vanity with ample storage and dual sinks provides both functionality and convenience, while a sleek, modern design enhances the room's sophisticated ambiance. Natural light floods the space through well-placed windows, highlighting the high-quality materials and thoughtful design. With its open layout and refined details, this large bathroom combines comfort with practicality, creating an ideal sanctuary for relaxation and self-care.
Swimming Pool (10.3m x 6.0m)
An exquisite indoor swimming pool that redefines luxury and relaxation within the property. This beautifully designed pool area features a generously sized swimming pool, elegantly bordered with high-quality tiles and complemented by ambient lighting that creates a serene and inviting atmosphere. Large windows and skylights allow natural light to flood the space, enhancing the feeling of openness while offering views of the surrounding landscape. The area includes comfortable lounging spaces for relaxation and an adjacent spa or hot tub for added indulgence. With its climate-controlled environment, the indoor pool provides year-round enjoyment, making it the perfect setting for both invigorating swims and leisurely poolside moments.
Annex
A versatile and meticulously designed annex that seamlessly combines functionality with comfort, featuring three distinct beauty rooms, a dedicated office, and a cozy bedroom with an en suite bathroom. This thoughtfully planned space is perfect for both professional and personal use.
The three beauty rooms are designed to offer a tranquil and stylish environment, each equipped to provide a range of treatments and services with a touch of elegance. The adjacent office is a bright and productive space, ideal for managing tasks and projects with ease.
The annex also includes a well-appointed bedroom, providing a serene retreat with its own en suite bathroom. The en suite features modern fixtures and a soothing atmosphere, enhancing the comfort and privacy of the space.
With its harmonious blend of work and relaxation areas, the annex is a perfect solution for those seeking a combination of professional and personal spaces within a single, elegantly designed setting.
Garden
An enchanting front garden set within an expansive acre of meticulously maintained land, featuring a harmonious blend of mature shrubs and towering trees. This picturesque outdoor space is thoughtfully designed to create a welcoming first impression, with lush greenery and well-established plants that frame the property with natural beauty and elegance.
Meandering pathways invite leisurely strolls through the garden, while shaded spots beneath the mature trees offer peaceful retreats. The carefully curated plantings ensure a vibrant display of colors and textures throughout the seasons, enhancing the garden's charm and tranquility. The generous size of the front garden allows for a sense of privacy and seclusion, making it a serene and picturesque introduction to the property.
Rear Garden
An inviting rear garden set within an expansive acre of land, featuring beautifully designed decked and patio areas that create an ideal space for outdoor living and relaxation. The garden seamlessly blends with its natural surroundings, offering a spacious, well-maintained area that invites you to enjoy both tranquil and social moments.
The decked area provides a stylish platform for dining and lounging, perfect for entertaining guests or enjoying quiet evenings. Adjacent, the patio area offers additional space for gatherings, barbecues, or simply basking in the sun. Both areas are thoughtfully designed to maximize comfort and functionality, enhanced by the lush greenery and mature landscaping that frame the space.
With its generous layout and elegant features, the rear garden serves as a versatile outdoor retreat, combining modern amenities with the timeless beauty of nature.
For more information about this property, please contact
Remax Property Marketing, KY12 on +44 1383 697077 * (local rate)
Disclaimer
Property descriptions and related information displayed on this page, with the exclusion of Running Costs data, are marketing materials provided by Remax Property Marketing, and do not constitute property particulars. Please contact Remax Property Marketing for full details and further information. The Running Costs data displayed on this page are provided by PrimeLocation to give an indication of potential running costs based on various data sources. PrimeLocation does not warrant or accept any responsibility for the accuracy or completeness of the property descriptions, related information or Running Costs data provided here.




































.png)
