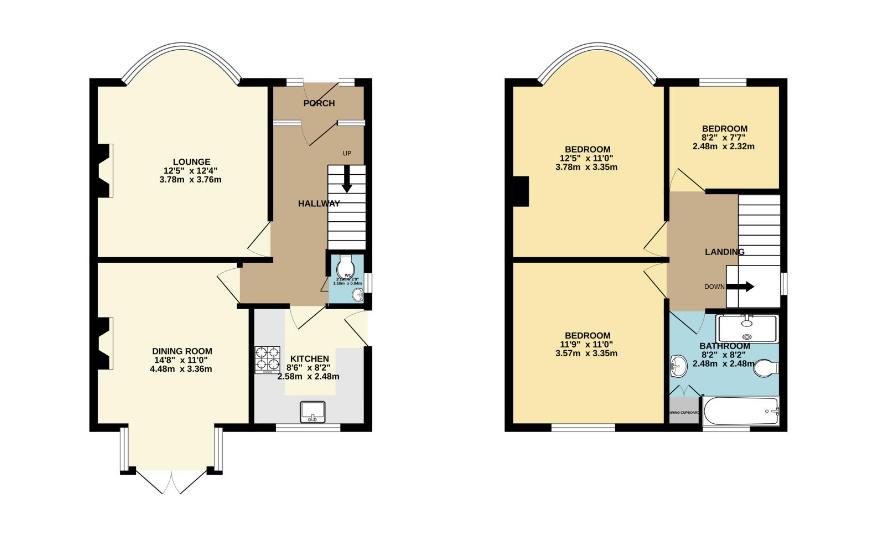Property for sale in Norton Lees Crescent, Sheffield S8
* Calls to this number will be recorded for quality, compliance and training purposes.
Property features
- Three Bed Detached House
- Two Reception Rooms
- Lots Of Character
- Summer House
- Superbly Presented Throughout
- Four Piece Bathroom Suite
- Beautifully Maintained Rear Garden
- Council Tax Band - C
Property description
This stunning three-bedroom detached house offers a blend of modern finishes and charming character features, including original floorboards, feature fireplaces, and traditional bay windows. Finished to a high standard throughout, the home boasts a newly refurbished kitchen and bathroom. Located in the sought-after area of Norton Lees, Sheffield, the property provides easy access to local amenities, excellent transport links, and reputable schools. The accommodation includes two spacious reception rooms, a modern kitchen with integrated appliances, two generous double bedrooms, an additional single bedroom or office, and a contemporary bathroom with a four-piece suite. Outside, you'll find on-street parking and a beautiful, mature rear garden complete with a summerhouse.
Contact re/max to arrange a viewing - don't miss out!
EPC Rating - E, Council Tax Band - C
Ground Floor
Entrance Porch
Having a front entrance door.
Entrance Hall
Having a front entrance door, stairs to the first floor and a radiator.
W.C
Fitted with a two piece suite comprising of a wc and wash hand basin.
Lounge (3.75 x 4.68 (12'3" x 15'4"))
A lovely bright room with a feature fireplace, bay window to the front elevation and a radiator.
Dining Room (3.35 x 4.26 (10'11" x 13'11"))
Having a feature fireplace, Patio doors to the rear elevation and a radiator.
Kitchen (2.76 x 2.55 (9'0" x 8'4"))
Well fitted with a range of modern units comprising of matching wall and base storage cupboards with complementary work surfaces above incorporating a sink with single drainer and mixer tap. Integrated electric oven and gas hob with extractor above, washing machine and fridge/freezer. Side entrance door, window to the rear elevation and feature brick wall.
First Floor
Landing
Having a window to the side elevation.
Bedroom One (4.66 x 3.37 (15'3" x 11'0" ))
Having a bay window to the front elevation and a radiator.
Bedroom Two (2.76 x 3.57 (9'0" x 11'8"))
Having fitted wardrobes, a window to the rear elevation and a radiator.
Bedroom Three (2.31 x 2.52 (7'6" x 8'3"))
Having a window to the front elevation and a radiator.
Bathroom (2.49 x 2.44 (8'2" x 8'0"))
Well fitted with a modern white four piece suite comprising of a low level flush wc, wash hand basin in vanity unit, bath and shower cubicle. Complementary fully tiled walls and floor, storage cupboard housing the central heating boiler and a window to the rear elevation.
Outside
To the front of the property there is on street parking, and an open plan small garden. A shared driveway to the side of the property leads to the superb, well established, mature rear garden, with lawn, flower beds and established trees and shrubs. A cosy summerhouse at the bottom of the garden provides an idyllic hideaway, with light and power.
Property info
For more information about this property, please contact
RE/MAX Property Hub WV1 - Wolverhampton, WV1 on +44 1902 596243 * (local rate)
Disclaimer
Property descriptions and related information displayed on this page, with the exclusion of Running Costs data, are marketing materials provided by RE/MAX Property Hub WV1 - Wolverhampton, and do not constitute property particulars. Please contact RE/MAX Property Hub WV1 - Wolverhampton for full details and further information. The Running Costs data displayed on this page are provided by PrimeLocation to give an indication of potential running costs based on various data sources. PrimeLocation does not warrant or accept any responsibility for the accuracy or completeness of the property descriptions, related information or Running Costs data provided here.




























.png)